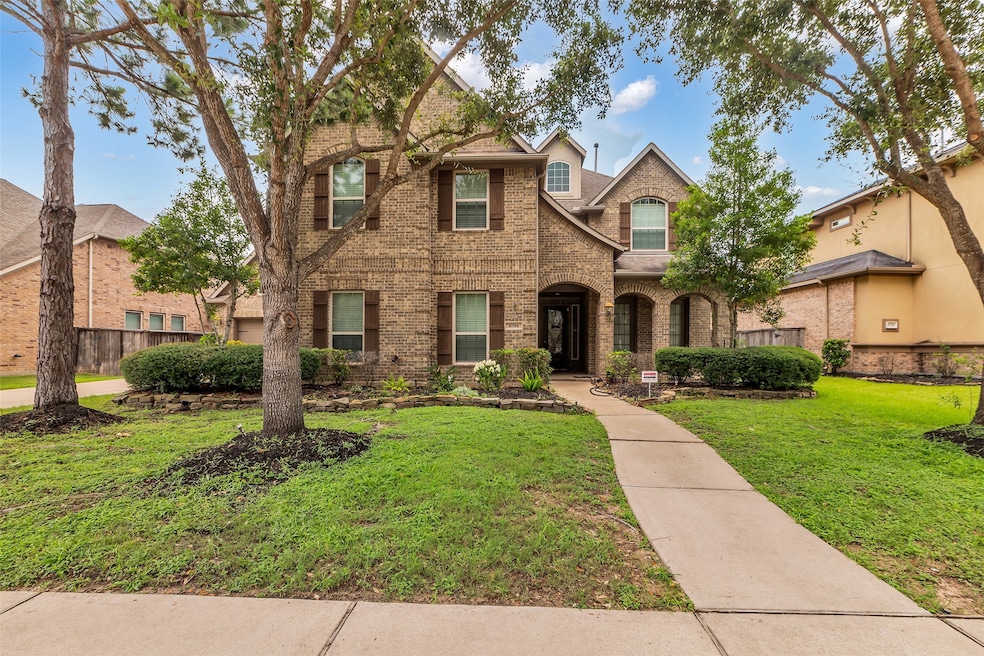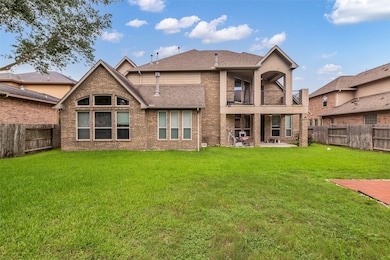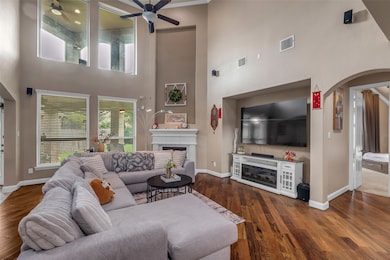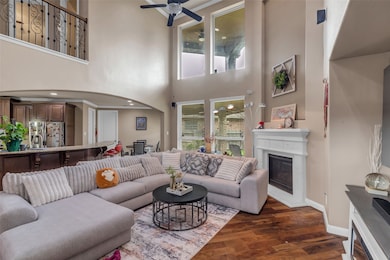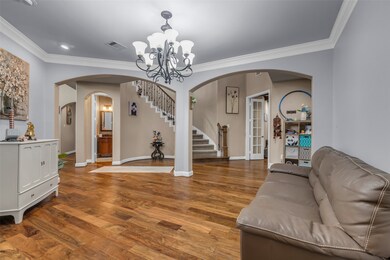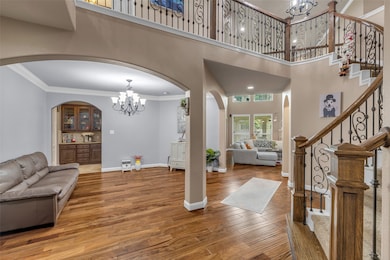10314 Radcliff Lake Dr Katy, TX 77494
Southwest Cinco Ranch NeighborhoodHighlights
- Tennis Courts
- Home Theater
- Traditional Architecture
- Fred & Patti Shafer Elementary School Rated A+
- Deck
- 3-minute walk to Cinco Ranch Park at Pine Hills
About This Home
Welcome to this stunning home nestled in the award-winning Katy ISD, just a short walk from the Elementary! Step inside to discover an inviting open layout with rich hardwood flooring and a living area with a wall of windows and soaring ceilings. The chef’s kitchen is the heart of the home, featuring an oversized island, stainless steel appliances, double ovens, Maple Glazed cabinetry, breakfast bar, and a convenient butler’s pantry. The spacious primary suite offers a private retreat with sitting area and a cozy fireplace. A private study with exposed beam ceilings adds charm and character. Upstairs, you’ll find three additional bedrooms, a flexible bonus room w balcony access, media room, and expansive game room. A built-in desk area provides extra space for work or study. Additional highlights include a split garage layout, sprinkler system, and a backyard playset that can remain with the home. New A/C replaced in 2024. Refrigerator, washer and dryer included.
Home Details
Home Type
- Single Family
Est. Annual Taxes
- $12,493
Year Built
- Built in 2012
Lot Details
- 9,857 Sq Ft Lot
- West Facing Home
- Back Yard Fenced
- Sprinkler System
Parking
- 3 Car Attached Garage
Home Design
- Traditional Architecture
- Radiant Barrier
Interior Spaces
- 4,420 Sq Ft Home
- 2-Story Property
- High Ceiling
- Ceiling Fan
- 2 Fireplaces
- Gas Log Fireplace
- Window Treatments
- Family Room Off Kitchen
- Living Room
- Breakfast Room
- Dining Room
- Home Theater
- Home Office
- Game Room
Kitchen
- Breakfast Bar
- <<doubleOvenToken>>
- Electric Oven
- Gas Cooktop
- <<microwave>>
- Dishwasher
- Kitchen Island
- Granite Countertops
- Disposal
Flooring
- Wood
- Carpet
- Tile
Bedrooms and Bathrooms
- 5 Bedrooms
- Double Vanity
- Separate Shower
Laundry
- Dryer
- Washer
Home Security
- Security System Owned
- Fire and Smoke Detector
Eco-Friendly Details
- ENERGY STAR Qualified Appliances
- Energy-Efficient Windows with Low Emissivity
- Energy-Efficient HVAC
- Energy-Efficient Lighting
- Energy-Efficient Thermostat
- Ventilation
Outdoor Features
- Tennis Courts
- Balcony
- Deck
- Patio
Schools
- Shafer Elementary School
- Seven Lakes Junior High School
- Jordan High School
Utilities
- Central Heating and Cooling System
- Heating System Uses Gas
- Programmable Thermostat
Listing and Financial Details
- Property Available on 7/14/25
- 12 Month Lease Term
Community Details
Overview
- Cinco Ranch HOA
- Cinco Ranch Southwest Sec 58 Subdivision
Recreation
- Community Pool
Pet Policy
- Call for details about the types of pets allowed
- Pet Deposit Required
Map
Source: Houston Association of REALTORS®
MLS Number: 51864879
APN: 2278-58-002-0040-914
- 10410 Hatcher Dr
- 10014 Springfield Ridge Dr
- 10126 Springfield Ridge Dr
- 9915 St Romain Dr
- 9911 St Romain
- 10010 St Romain Dr
- 9819 Saint Romain Dr
- 10111 Hutton Park Dr
- 5103 Cypress View Cove
- 28423 Tanner Crossing Ln
- 5118 Blue Lake Creek Trail
- 10002 Hutton Park Dr
- 28418 Tanner Crossing Ln
- 5115 Cinco Falls Dr
- 10003 Sabine Ridge Dr
- 26914 Harmony Shores Dr
- 28519 Hunters Shore Dr
- 28639 Rolling Ridge Dr
- 28515 Hunters Shore Dr
- 6003 Baileys Run Ln
- 10307 Latta Creek Dr
- 10326 Hatcher Dr
- 5115 Blue Lake Creek Trail
- 10207 White Pines Dr
- 26519 Longleaf Valley Dr
- 26914 Harmony Shores Dr
- 26618 Blanchard Grove Dr
- 6002 Mystic Berry Dr
- 27126 Ashley Hills Ct
- 6014 Conroy Pointe Ln
- 10107 Forrester Trail
- 5446 Little Creek Ct
- 28211 Green Forest Bluff Trail
- 26427 Longview Creek Dr
- 28511 Pleasant Forest Dr
- 4922 Harper River Ct
- 4811 Lennon Park Ct
- 28722 Maple Red Dr
- 6127 Carver Pines Dr
- 6130 Carver Pines Dr
