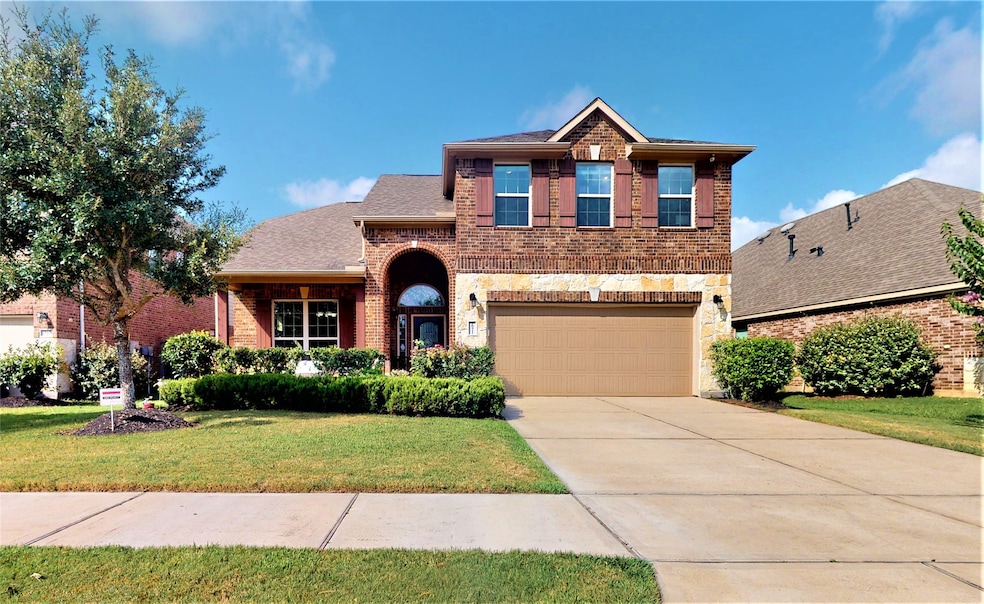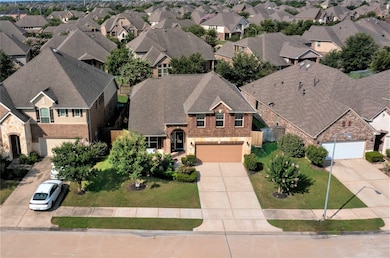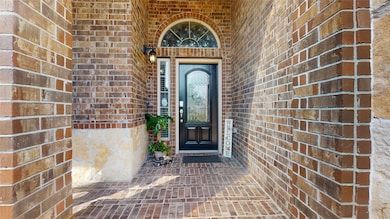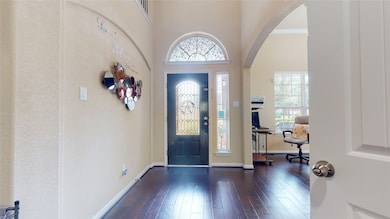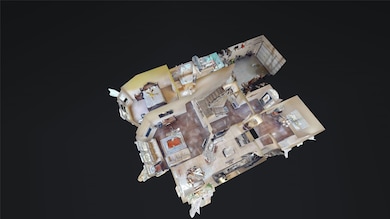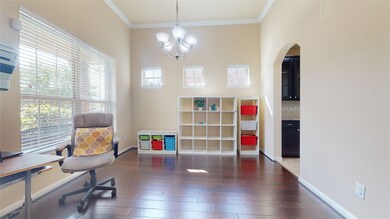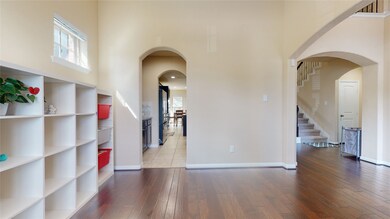28511 Pleasant Forest Dr Katy, TX 77494
Southwest Cinco Ranch NeighborhoodHighlights
- Tennis Courts
- Contemporary Architecture
- Hydromassage or Jetted Bathtub
- Fred & Patti Shafer Elementary School Rated A+
- Engineered Wood Flooring
- 5-minute walk to Cinco Ranch Rollingwood Pool
About This Home
Welcome to this stunning 2-story home in Cinco Ranch! Fridge, Washer and Dryer included for lease.
Zoned to Katy ISD, this property boasts an Open Concept design with high ceilings and hardwood flooring. Enjoy a spacious living room, formal dining room, and a game room overlooking the family room. The kitchen features an island and butler's pantry. Outside, a covered patio with gas connection awaits. Additional features include new carpet, paint, water softener, reverse osmosis, and a sprinkler system. Arched hallways, wrought iron staircase, corner fireplace, and tiled bathrooms with granite countertops add elegance. Don't miss the bright primary bedroom, 2-car garage, and prewired surround sound throughout. Community amenities include pools and tennis courts.
Listing Agent
Walzel Properties - Corporate Office License #0739057 Listed on: 06/30/2025

Home Details
Home Type
- Single Family
Est. Annual Taxes
- $7,271
Year Built
- Built in 2013
Lot Details
- 7,000 Sq Ft Lot
- Back Yard Fenced
- Sprinkler System
Parking
- 2 Car Attached Garage
Home Design
- Contemporary Architecture
- Traditional Architecture
Interior Spaces
- 2,672 Sq Ft Home
- 2-Story Property
- Ceiling Fan
- Gas Log Fireplace
- Family Room Off Kitchen
- Living Room
- Dining Room
- Game Room
- Utility Room
- Gas Dryer Hookup
- Security System Owned
Kitchen
- Breakfast Bar
- Butlers Pantry
- Electric Oven
- Gas Cooktop
- Microwave
- Dishwasher
- Kitchen Island
- Pots and Pans Drawers
- Disposal
- Instant Hot Water
Flooring
- Engineered Wood
- Carpet
- Tile
Bedrooms and Bathrooms
- 4 Bedrooms
- Double Vanity
- Hydromassage or Jetted Bathtub
- Separate Shower
Schools
- Shafer Elementary School
- Seven Lakes Junior High School
- Jordan High School
Additional Features
- Tennis Courts
- Central Heating and Cooling System
Listing and Financial Details
- Property Available on 6/30/25
- 12 Month Lease Term
Community Details
Overview
- Cinco Ranch Residential Assn Ii Association
- Cinco Ranch Southwest Sec 70 Subdivision
Recreation
- Community Pool
Pet Policy
- No Pets Allowed
Map
Source: Houston Association of REALTORS®
MLS Number: 48014861
APN: 2278-70-004-0110-914
- 4810 Ezra Hill Dr
- 4823 Kendra Forest Trail
- 4830 Lennon Park Ct
- 28515 Hunters Shore Dr
- 28519 Hunters Shore Dr
- 28318 Rolling Ridge Dr
- 4314 Madera Creek Ln
- 4926 Erin Ashley Ln
- 28418 Tanner Crossing Ln
- 4507 Cinco Forest Trail
- 28423 Tanner Crossing Ln
- 4803 Basil Clear Trail
- 5103 Cypress View Cove
- 28639 Rolling Ridge Dr
- 5118 Blue Lake Creek Trail
- 28210 Green Forest Bluff Trail
- 4726 Ashley Hope Dr
- 4202 Misty Waters Ln
- 5115 Cinco Falls Dr
- 28706 Hemlock Red Ct
- 4811 Lennon Park Ct
- 4922 Harper River Ct
- 4714 Emily Forest Trail
- 4803 Basil Clear Trail
- 5115 Blue Lake Creek Trail
- 28211 Green Forest Bluff Trail
- 28706 Hemlock Red Ct
- 4014 Skipping Falls Ln
- 28722 Maple Red Dr
- 28106 Yellow Cornerstone Dr
- 27142 Danbridge Gulch Ln
- 27163 Danbridge Gulch Ln
- 27326 Walden Gulch Ln
- 27126 Postwood Manor Ct
- 10314 Radcliff Lake Dr
- 4914 Ginger Bluff Trail
- 10326 Hatcher Dr
- 10307 Latta Creek Dr
- 10207 White Pines Dr
- 27403 Bentridge Park Ln
