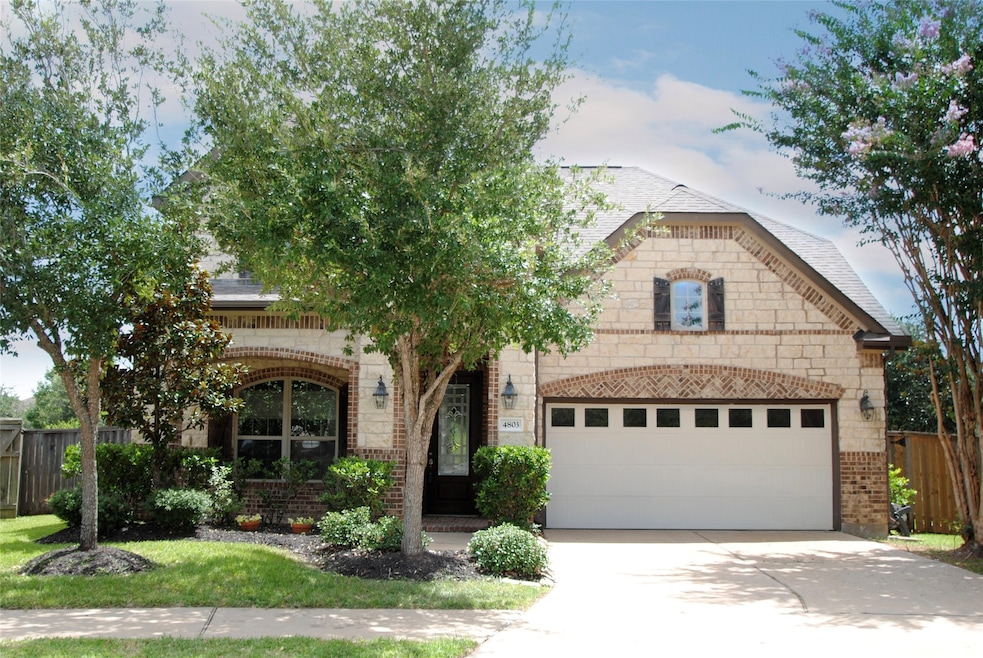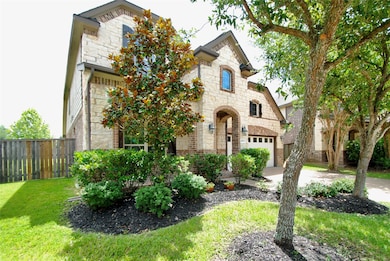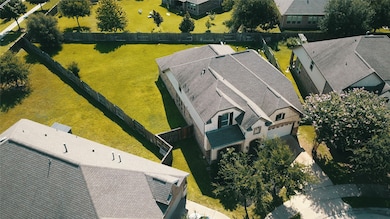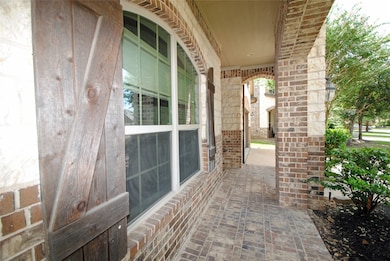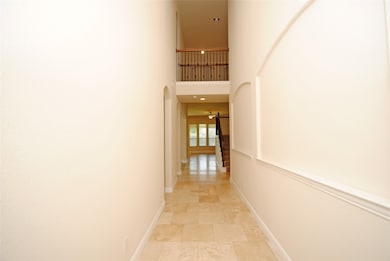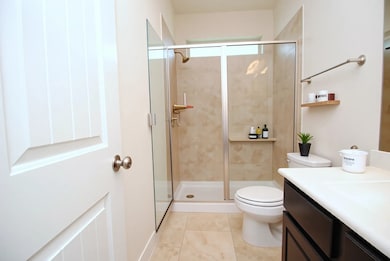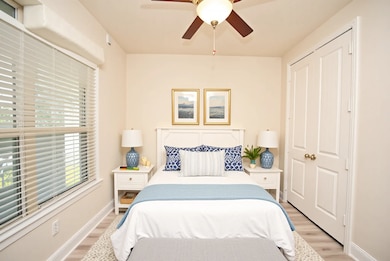4803 Basil Clear Trail Katy, TX 77494
Southwest Cinco Ranch NeighborhoodHighlights
- Guest House
- Golf Course Community
- Spa
- Fred & Patti Shafer Elementary School Rated A+
- Tennis Courts
- 1-minute walk to Bush Park Trail
About This Home
New laminate 1st floor. fresh paint. Available now. Gorgeous 2-story home on a spacious lot in a peaceful cul-de-sac. Playground in front of the house. Virtually staged. Features 4 bedrooms with a game room upstairs. Primary and one secondary bedroom (or office) downstairs. The kitchen boasts espresso cabinets, granite island, and counter-tops with included appliances. Designed for both entertaining and everyday living, the expansive kitchen and open-concept living areas provide the ideal setting for gatherings of any size. Step outside to your own private oasis— a fully turfed backyard perfect for year-round relaxation and play. With luxurious finishes and a thoughtfully crafted layout, this home effortlessly combines comfort with sophisticated style. Located near Cinco Ranch amenities like pools, water parks, and tennis and pickelball courts. Walk to Fred and Patti Shaffer elementary school and grocery store. Fantastic neighborhood with excellent schools.
Listing Agent
REALM Real Estate Professionals - West Houston License #0639324 Listed on: 07/17/2025

Home Details
Home Type
- Single Family
Est. Annual Taxes
- $11,897
Year Built
- Built in 2013
Lot Details
- 0.26 Acre Lot
- Cul-De-Sac
- Back Yard Fenced
- Corner Lot
- Sprinkler System
Parking
- 2 Car Attached Garage
Home Design
- Traditional Architecture
- Radiant Barrier
Interior Spaces
- 2,978 Sq Ft Home
- 2-Story Property
- Vaulted Ceiling
- Ceiling Fan
- Gas Log Fireplace
- Formal Entry
- Family Room Off Kitchen
- Living Room
- Dining Room
- Home Office
- Game Room
- Utility Room
Kitchen
- Breakfast Bar
- Convection Oven
- Electric Oven
- Gas Cooktop
- Microwave
- Dishwasher
- Kitchen Island
- Granite Countertops
- Disposal
Flooring
- Carpet
- Laminate
- Tile
- Travertine
Bedrooms and Bathrooms
- 4 Bedrooms
- Double Vanity
- Separate Shower
Laundry
- Dryer
- Washer
Home Security
- Security System Leased
- Fire and Smoke Detector
Eco-Friendly Details
- ENERGY STAR Qualified Appliances
- Energy-Efficient Windows with Low Emissivity
- Energy-Efficient HVAC
- Energy-Efficient Insulation
- Energy-Efficient Thermostat
- Ventilation
Outdoor Features
- Spa
- Tennis Courts
- Deck
- Patio
Additional Homes
- Guest House
Schools
- Shafer Elementary School
- Seven Lakes Junior High School
- Jordan High School
Utilities
- Central Heating and Cooling System
- Heating System Uses Gas
- Programmable Thermostat
- No Utilities
- Municipal Trash
- Cable TV Available
Listing and Financial Details
- Property Available on 7/18/25
- Long Term Lease
Community Details
Overview
- Cinco Ranch Southwest Sec 68 Subdivision
Amenities
- Clubhouse
- Laundry Facilities
Recreation
- Golf Course Community
- Community Pool
Pet Policy
- Call for details about the types of pets allowed
- Pet Deposit Required
Map
Source: Houston Association of REALTORS®
MLS Number: 42018725
APN: 2278-68-001-0250-914
- 4307 Kent Ranch Ct
- 4202 Misty Waters Ln
- 4314 Madera Creek Ln
- 4211 Ponderosa Hills Ln
- 4507 Cinco Forest Trail
- 28706 Hemlock Red Ct
- 28722 Maple Red Dr
- 27119 Postwood Manor Ct
- 4823 Kendra Forest Trail
- 28807 Mayes Bluff Dr
- 4810 Ezra Hill Dr
- 28639 Rolling Ridge Dr
- 28511 Pleasant Forest Dr
- 27410 Ashland Meadow Ln
- 28519 Hunters Shore Dr
- 28515 Hunters Shore Dr
- 27215 Wooded Canyon Dr
- 4830 Lennon Park Ct
- 27415 Royal Canyon Ln
- 4014 Skipping Falls Ln
- 4714 Emily Forest Trail
- 28706 Hemlock Red Ct
- 27326 Walden Gulch Ln
- 28722 Maple Red Dr
- 27142 Danbridge Gulch Ln
- 27163 Danbridge Gulch Ln
- 27126 Postwood Manor Ct
- 27403 Bentridge Park Ln
- 28511 Pleasant Forest Dr
- 4914 Ginger Bluff Trail
- 4014 Skipping Falls Ln
- 4811 Lennon Park Ct
- 27519 Gracefield Ln
- 4119 Addison Ranch Ln
- 4922 Harper River Ct
- 4015 Addison Ranch Ln
- 5115 Blue Lake Creek Trail
- 27515 Huggins Crest Ct
- 28211 Green Forest Bluff Trail
- 10326 Hatcher Dr
