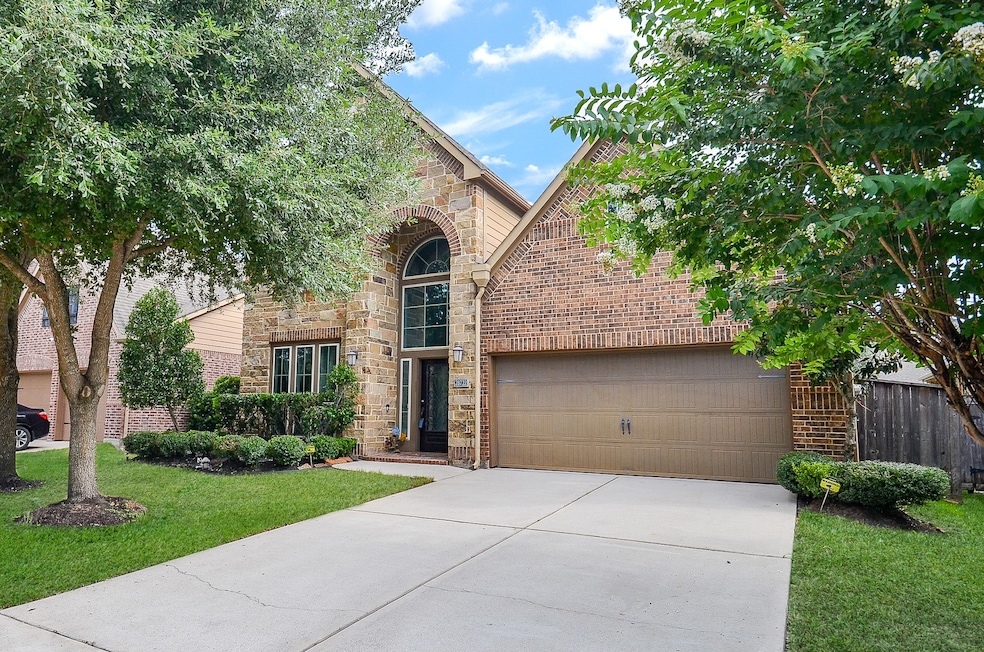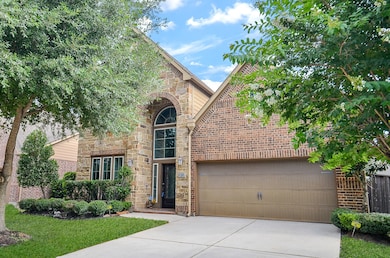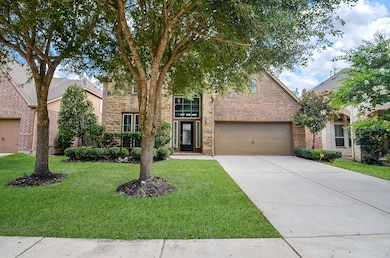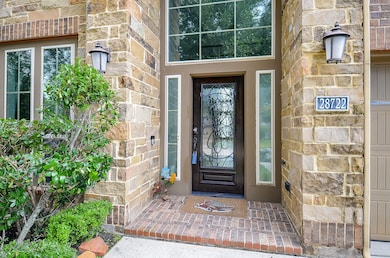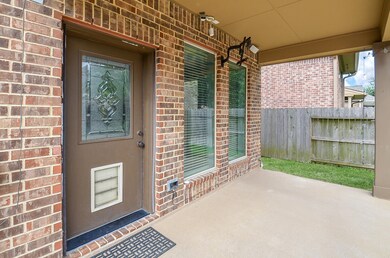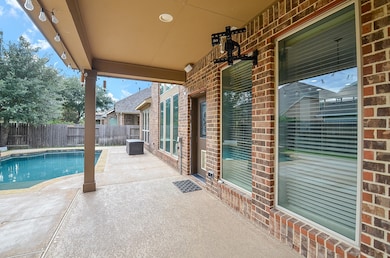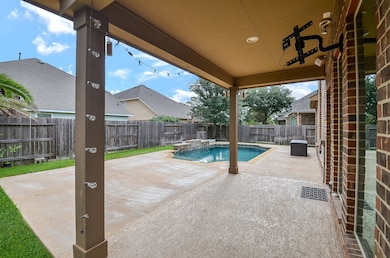28722 Maple Red Dr Katy, TX 77494
Southwest Cinco Ranch NeighborhoodHighlights
- Popular Property
- In Ground Pool
- Game Room
- Fred & Patti Shafer Elementary School Rated A+
- Traditional Architecture
- 3-minute walk to Cinco Ranch Park at Rollingwood
About This Home
Welcome to your new home! Stunning Perry floor plan with 2 bedrooms and office downstairs with game room upstairs. Bright and spacious home with upgrades, including granite countertops in kitchen and all bathrooms, stainless steel kitchen appliances, updated painting and lighting. Engineer wood installed 2021 throughout all bedroom and upstairs. Fresh paint 2021. pool filter system replaced 2023. garage auto open system replaced 2023. Amazing backyard with saltwater pool and ready for fun in the sun, including gas connections with covered patio, outdoor speakers, and wired for TV. Convenient location to local restaurants and shopping! Walking distance to the acclaimed Shafer Elementary. Quiet and safe neighborhood.
Listing Agent
Realm Real Estate Professionals - Katy License #0676681 Listed on: 07/16/2025

Home Details
Home Type
- Single Family
Est. Annual Taxes
- $11,797
Year Built
- Built in 2013
Lot Details
- 6,469 Sq Ft Lot
Parking
- 2 Car Attached Garage
Home Design
- Traditional Architecture
Interior Spaces
- 3,022 Sq Ft Home
- 2-Story Property
- Dining Room
- Home Office
- Game Room
Kitchen
- Microwave
- Dishwasher
- Disposal
Bedrooms and Bathrooms
- 4 Bedrooms
- 3 Full Bathrooms
- Double Vanity
Pool
- In Ground Pool
- Saltwater Pool
Schools
- Shafer Elementary School
- Seven Lakes Junior High School
- Jordan High School
Utilities
- Central Heating and Cooling System
- Heating System Uses Gas
Listing and Financial Details
- Property Available on 7/16/25
- 12 Month Lease Term
Community Details
Overview
- Cia Services Association
- Cinco Ranch Southwest Sec 66 Subdivision
Recreation
- Community Pool
Pet Policy
- Call for details about the types of pets allowed
- Pet Deposit Required
Map
Source: Houston Association of REALTORS®
MLS Number: 92472868
APN: 2278-66-003-0050-914
- 28706 Hemlock Red Ct
- 28807 Mayes Bluff Dr
- 4507 Cinco Forest Trail
- 28639 Rolling Ridge Dr
- 4307 Kent Ranch Ct
- 27410 Ashland Meadow Ln
- 4211 Ponderosa Hills Ln
- 28519 Hunters Shore Dr
- 4202 Misty Waters Ln
- 4314 Madera Creek Ln
- 28515 Hunters Shore Dr
- 4823 Kendra Forest Trail
- 27119 Postwood Manor Ct
- 27415 Royal Canyon Ln
- 27330 Aspen Falls Ln
- 27727 Gracefield Ln
- 4810 Ezra Hill Dr
- 5103 Cypress View Cove
- 28511 Pleasant Forest Dr
- 4227 Lodge Ranch Ct
- 4914 Ginger Bluff Trail
- 27326 Walden Gulch Ln
- 4803 Basil Clear Trail
- 4714 Emily Forest Trail
- 27519 Gracefield Ln
- 27403 Bentridge Park Ln
- 4119 Addison Ranch Ln
- 27163 Danbridge Gulch Ln
- 27142 Danbridge Gulch Ln
- 28511 Pleasant Forest Dr
- 27126 Postwood Manor Ct
- 4015 Addison Ranch Ln
- 27126 Ashley Hills Ct
- 10326 Hatcher Dr
- 4811 Lennon Park Ct
- 5115 Blue Lake Creek Trail
- 10314 Radcliff Lake Dr
- 4922 Harper River Ct
- 4014 Skipping Falls Ln
- 10307 Latta Creek Dr
