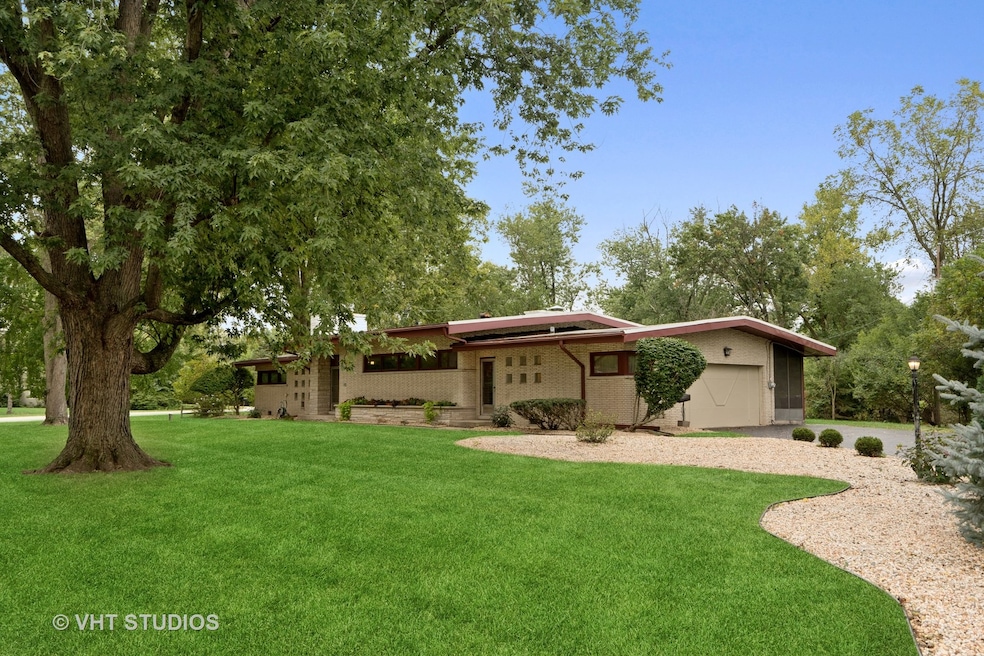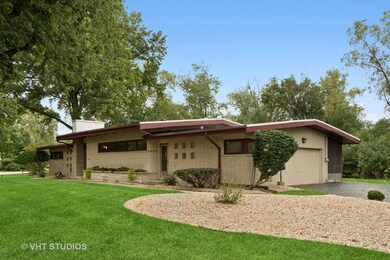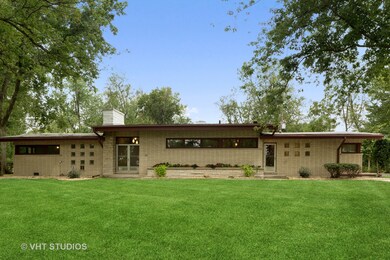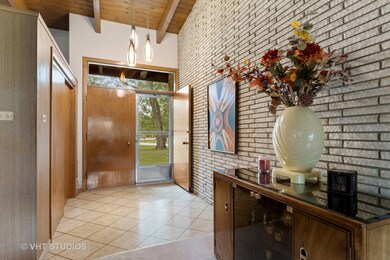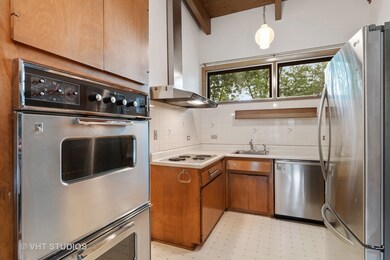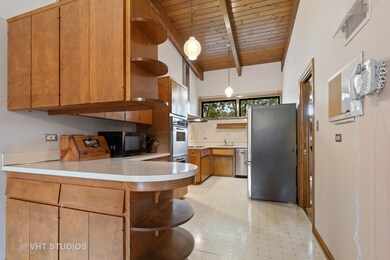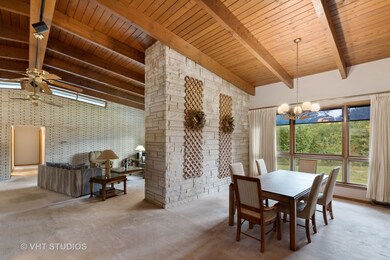
1032 Elliot Ct Olympia Fields, IL 60461
Highlights
- Living Room with Fireplace
- Attached Garage
- 1-Story Property
- Formal Dining Room
- French Doors
- Senior Tax Exemptions
About This Home
As of October 2023MULTIPLE OFFERS RECEIVED. SELLER IS REQUESTING ALL OFFERS BY TUESDAY, 9/28/21 9:00 A.M. Look no further! Built in 1968, this Mid-Century ranch home sits on 3/4 acre manicured corner lot in desirable Olympia Fields. Open concept living/dining spaces are warm and inviting and offer plenty of room for the whole family to enjoy. You will love the character and charm of the home which features vaulted wood beamed ceilings, a cozy fireplace in the living room, bookshelf built-ins in the family room and an exposed brick wall in the foyer. Kitchen boasts a Stainless Steel refrigerator and Bosch dishwasher. Three bedrooms are spacious and offer generous closet space Take in the picturesque nature views of the backyard from the screened in sunporch. Beautiful secluded location is minutes from shops, parks, Metra Train and interstate access. This beauty is sure to go fast!! Per Seller: Water Heater 2020. Hardwood floors are underneath carpet. Olympia Fields Village inspection complete. Home is being conveyed As is!! Please note: 2020 Taxes ($6,122.06) with Senior Exemption of ($1,278.56)
Last Agent to Sell the Property
Baird & Warner License #475172151 Listed on: 09/24/2021

Home Details
Home Type
- Single Family
Est. Annual Taxes
- $9,305
Year Built
- 1962
Parking
- Attached Garage
- Garage Door Opener
- Driveway
- Parking Space is Owned
Home Design
- Brick Exterior Construction
Interior Spaces
- 1-Story Property
- French Doors
- Living Room with Fireplace
- Formal Dining Room
Listing and Financial Details
- Senior Tax Exemptions
- Homeowner Tax Exemptions
Ownership History
Purchase Details
Home Financials for this Owner
Home Financials are based on the most recent Mortgage that was taken out on this home.Purchase Details
Home Financials for this Owner
Home Financials are based on the most recent Mortgage that was taken out on this home.Purchase Details
Similar Homes in the area
Home Values in the Area
Average Home Value in this Area
Purchase History
| Date | Type | Sale Price | Title Company |
|---|---|---|---|
| Warranty Deed | $265,000 | None Listed On Document | |
| Deed | $250,000 | Fidelity National Title | |
| Interfamily Deed Transfer | -- | Torrens Title |
Mortgage History
| Date | Status | Loan Amount | Loan Type |
|---|---|---|---|
| Open | $251,750 | New Conventional | |
| Previous Owner | $200,000 | New Conventional |
Property History
| Date | Event | Price | Change | Sq Ft Price |
|---|---|---|---|---|
| 10/26/2023 10/26/23 | Sold | $265,000 | -3.6% | $118 / Sq Ft |
| 08/14/2023 08/14/23 | Pending | -- | -- | -- |
| 08/06/2023 08/06/23 | For Sale | $275,000 | 0.0% | $123 / Sq Ft |
| 08/06/2023 08/06/23 | Off Market | $275,000 | -- | -- |
| 08/01/2023 08/01/23 | For Sale | $275,000 | +10.0% | $123 / Sq Ft |
| 11/04/2021 11/04/21 | Sold | $250,000 | +8.7% | $111 / Sq Ft |
| 09/28/2021 09/28/21 | Pending | -- | -- | -- |
| 09/24/2021 09/24/21 | For Sale | $230,000 | -- | $102 / Sq Ft |
Tax History Compared to Growth
Tax History
| Year | Tax Paid | Tax Assessment Tax Assessment Total Assessment is a certain percentage of the fair market value that is determined by local assessors to be the total taxable value of land and additions on the property. | Land | Improvement |
|---|---|---|---|---|
| 2024 | $9,305 | $24,700 | $11,092 | $13,608 |
| 2023 | $7,978 | $24,700 | $11,092 | $13,608 |
| 2022 | $7,978 | $17,469 | $9,787 | $7,682 |
| 2021 | $6,466 | $17,468 | $9,787 | $7,681 |
| 2020 | $6,122 | $17,468 | $9,787 | $7,681 |
| 2019 | $6,560 | $18,691 | $9,134 | $9,557 |
| 2018 | $6,508 | $18,691 | $9,134 | $9,557 |
| 2017 | $6,346 | $18,691 | $9,134 | $9,557 |
| 2016 | $5,214 | $14,664 | $8,482 | $6,182 |
| 2015 | $5,089 | $14,664 | $8,482 | $6,182 |
| 2014 | $5,020 | $14,664 | $8,482 | $6,182 |
| 2013 | $6,670 | $19,454 | $8,482 | $10,972 |
Agents Affiliated with this Home
-
Jennifer Sjoblom

Seller's Agent in 2023
Jennifer Sjoblom
Baird Warner
(708) 955-7277
1 in this area
115 Total Sales
-
DeShaun Matthews

Buyer's Agent in 2023
DeShaun Matthews
Infiniti Properties, Inc.
(708) 670-1386
1 in this area
40 Total Sales
-
Donna Bishop

Seller's Agent in 2021
Donna Bishop
Baird Warner
(708) 275-1419
3 in this area
42 Total Sales
-
Carol O'Neill

Buyer's Agent in 2021
Carol O'Neill
RE/MAX
(708) 870-6631
1 in this area
90 Total Sales
Map
Source: Midwest Real Estate Data (MRED)
MLS Number: 11228468
APN: 31-23-108-007-0000
- 888 Woodstock Rd
- 21142 Locust St
- 842 Highview Ave
- 21207 Locust St
- 3632 212th Place
- 21149 Main St
- 22 Strauss Ln
- 21301 Tower Ave
- 3533 212th Place
- 20852 Greenwood Dr
- 831 Violet Ln
- 807 Violet Ln
- 3712 214th St
- 20920 Governors Hwy
- 540 Homan Ave
- 21413 Main St
- 3844 214th Place
- 519 Chase St
- 20534 Arcadian Dr
- 549 Homan Ave
