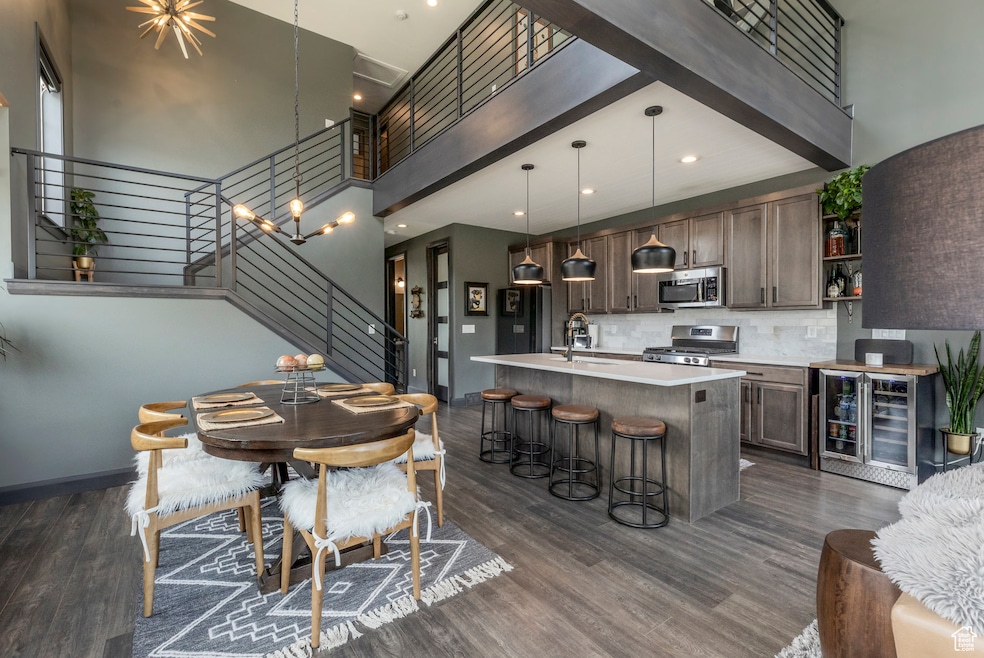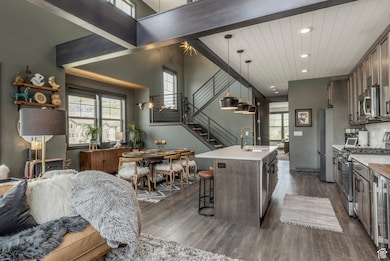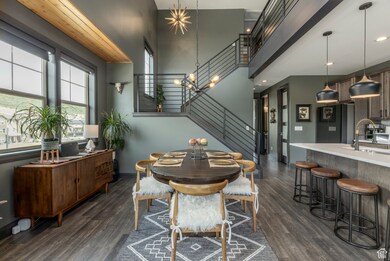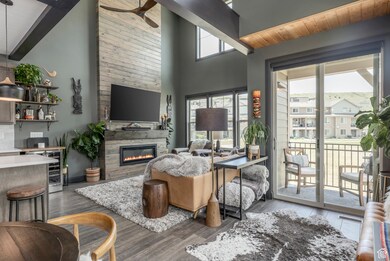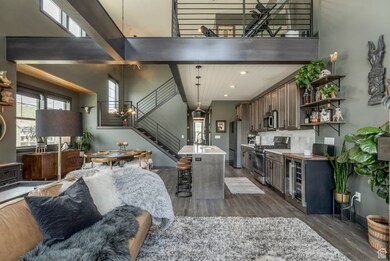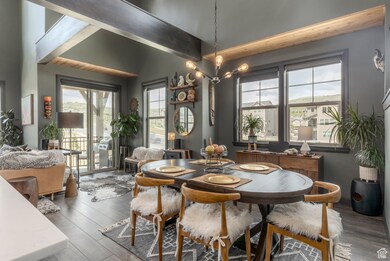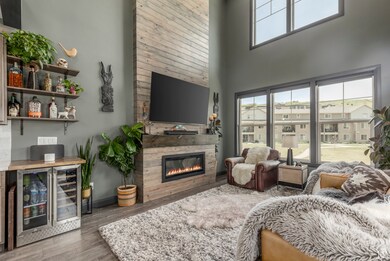
Estimated payment $6,185/month
Highlights
- Updated Kitchen
- Mountain View
- 3 Fireplaces
- Midway Elementary School Rated A-
- Vaulted Ceiling
- Great Room
About This Home
Even better in person! This custom, modern, end-unit townhome is surrounded by open space. Boasting 20' ceilings with architecturally appealing beams throughout the main living and 8' doors. It has been lovingly upgraded with custom features throughout including 3 - custom built-in fireplaces which function as a heating source, tongue and groove ceilings, high-end lighting and custom paint. Enjoy the privacy of this stunning, end-unit surrounded by open space on all 3 sides. You will love the bright, open, spacious floorplan with a main floor primary and optional lock-out. The large flex room on the ground floor is being used as the fourth bedroom with a Murphy bed and its own living room space. This is wonderful for guests or for rental purposes. Two laundry rooms. Easy winter access with HOA plowed roads and driveway! Here you won't overpay on HOA dues for amenities you never use. Enjoy the outdoors instead via direct access to endless hiking and biking trails right out your backdoor, including those at and around the Jordanelle. Ride your bike on the rail trail or to Round Valley biking and cross country skiing trails. This location cannot be beat for convenience. One traffic light and only a few minutes to Jordanelle Reservoir and Deer Valley East Village and DV Gondola. Bordering Park City and under 10 mins to Old Town/Main St, which is closer than many PC neighborhoods. One traffic light and only 35 minutes to the airport, all highway. 5 minutes to Park City Hospital. SMART home features: custom, motorized, smart home compatible shades. Light fixtures. Dual-zoned thermostats, connected to the Nest app. Doorbell cameras. Utec programmable locks (great for nightly rentals) with phone app remote controls. Optional phone controlled garage door.
Listing Agent
Summit Sotheby's International Realty License #12262135 Listed on: 05/29/2025

Townhouse Details
Home Type
- Townhome
Est. Annual Taxes
- $3,620
Year Built
- Built in 2019
Lot Details
- 1,307 Sq Ft Lot
- Cul-De-Sac
- Landscaped
- Sprinkler System
HOA Fees
- $360 Monthly HOA Fees
Parking
- 2 Car Garage
Home Design
- Stone Siding
- Asphalt
- Stucco
Interior Spaces
- 2,598 Sq Ft Home
- 3-Story Property
- Vaulted Ceiling
- 3 Fireplaces
- Self Contained Fireplace Unit Or Insert
- Double Pane Windows
- Shades
- Sliding Doors
- Entrance Foyer
- Smart Doorbell
- Great Room
- Den
- Mountain Views
- Smart Thermostat
Kitchen
- Updated Kitchen
- Gas Range
- Synthetic Countertops
- Disposal
Flooring
- Carpet
- Tile
Bedrooms and Bathrooms
- 4 Bedrooms | 1 Main Level Bedroom
- Walk-In Closet
Laundry
- Dryer
- Washer
Schools
- J R Smith Elementary School
- Rocky Mountain Middle School
- Wasatch High School
Utilities
- Forced Air Heating and Cooling System
- Natural Gas Connected
Listing and Financial Details
- Assessor Parcel Number 00-0021-2406
Community Details
Overview
- Association fees include insurance
- Cariss Despoain Association, Phone Number (801) 955-5126
- Wasatch Springs Subdivision
Amenities
- Picnic Area
Recreation
- Community Playground
- Snow Removal
Pet Policy
- Pets Allowed
Map
Home Values in the Area
Average Home Value in this Area
Tax History
| Year | Tax Paid | Tax Assessment Tax Assessment Total Assessment is a certain percentage of the fair market value that is determined by local assessors to be the total taxable value of land and additions on the property. | Land | Improvement |
|---|---|---|---|---|
| 2024 | $3,620 | $822,410 | $250,000 | $572,410 |
| 2023 | $3,620 | $1,354,570 | $165,000 | $1,189,570 |
| 2022 | $2,891 | $563,855 | $45,000 | $518,855 |
| 2021 | $3,629 | $563,855 | $45,000 | $518,855 |
| 2020 | $3,574 | $538,545 | $45,000 | $493,545 |
| 2019 | $6,058 | $296,200 | $0 | $0 |
| 2018 | $506 | $45,000 | $0 | $0 |
| 2017 | $0 | $0 | $0 | $0 |
Property History
| Date | Event | Price | Change | Sq Ft Price |
|---|---|---|---|---|
| 05/29/2025 05/29/25 | For Sale | $1,000,000 | +87.7% | $385 / Sq Ft |
| 02/28/2019 02/28/19 | Sold | -- | -- | -- |
| 06/26/2018 06/26/18 | Pending | -- | -- | -- |
| 09/22/2017 09/22/17 | For Sale | $532,900 | -- | $206 / Sq Ft |
Purchase History
| Date | Type | Sale Price | Title Company |
|---|---|---|---|
| Special Warranty Deed | -- | Meridian Title Company |
Mortgage History
| Date | Status | Loan Amount | Loan Type |
|---|---|---|---|
| Open | $198,000 | Credit Line Revolving | |
| Previous Owner | $1,143,000 | Construction |
Similar Homes in Kamas, UT
Source: UtahRealEstate.com
MLS Number: 2088193
APN: 00-0021-2406
- 1052 W Cattail Ct Unit E1
- 1089 W Cattail Ct
- 1097 W Wasatch Spring Rd
- 1086 W Wasatch Spring Rd Unit T-1
- 1106 W Wasatch Spring Rd
- 1082 W Wasatch Spring Rd Unit T-2
- 1076 W Wasatch Spring Rd Unit T-4
- 13602 N Hillclimb Ln
- 1026 W Wasatch Spring Rd Unit X-1
- 13609 N Hillclimb Ln
- 13609 N Hillclimb Ln Unit X1
- 1022 W Wasatch Spring Rd Unit X-2
- 1018 W Wasatch Spring Rd Unit X-3
- 1016 W Wasatch Spring Rd Unit X-4
- 13597 N Hillclimb Ln
- 13579 Hillclimb Ln
- 1105 W Abigail Dr
- 1106 W Cattail Ct
- 1104 W Cattail Ct
- 13991 N Council Fire Trail
- 13331 N Highmark Ct Unit 13331
- 13331 N Highmark Ct
- 13331 N Highmark Ct
- 14295 N Council Fire Trail Unit 24C
- 14295 N Council Fire Trail
- 1195 W Black Rock Trail Unit F
- 1195 W Black Rock Trail Unit D37
- 14475 N Buck Horn Trail
- 12774 N Deer Mountain Blvd
- 12672 N Belaview Way
- 347 Keetly Station Cir
- 4518 N Forestdale Dr Unit 49
- 4518 Forestdale Dr Unit 49
- 3608 Sun Ridge Dr
- 11624 N White Tail Ct
- 1729 W Fox Bay Dr Unit J201
- 2465 Doc Holiday Dr
