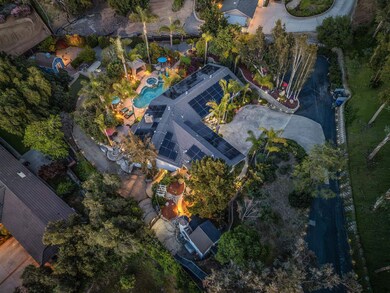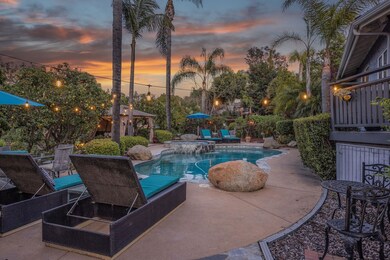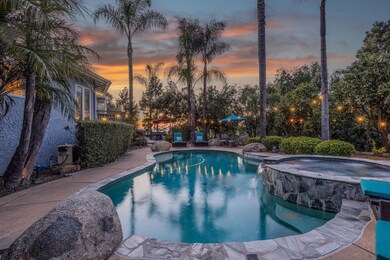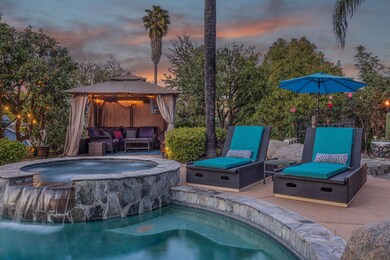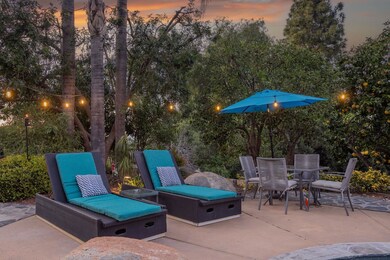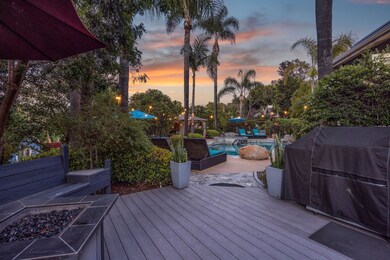
1033 Vista Sierra Dr El Cajon, CA 92019
Rancho Park NeighborhoodHighlights
- Parking available for a boat
- Home Theater
- Solar Power System
- Valhalla High Rated A
- In Ground Pool
- Mountain View
About This Home
As of April 2025SELLER WILL CREDIT BUYER UP TO $20,000 TOWARDS CLOSING COSTS with an acceptable offer! This one-of-a-kind home is a perfect location to enjoy the San Diego sunshine! Located on a private one-acre lot in the highly sought-after neighborhood of Vista Grande, this ranch-style home features 4 bedrooms and 2.5 bathrooms with oversized living and family rooms, mostly on one level. Outside is an exceptional entertainment area, with three separate decks overlooking the pool oasis. The resort style pool is surrounded by lush landscaping, tiki torches and cozy seating areas including a cabana. Conveniently, there is a separate room just off the pool deck with a bathroom, shower, and kitchenette, perfect for hosting pool parties. The finished basement is approximately 1000 square feet and features a sitting room (could be turned into a home gym), bathroom, pool table and a six-seat movie theater room! In addition, the basement has extra storage, a cedar lined closet, and large workshop with abundant storage. Below the pool area, follow the tree-lined path down to the lowest level of the lot to find a putting green and one of two cottages, which was used as a home office. Above the house you’ll find the second cottage which resembles a light house. Mature fruit trees throughout the lot including lemons, oranges, grapefruits, mango, lime, pomegranates, macadamia nuts and blackberry bushes! Leased solar system, an oversized two-car garage, and ample parking for multiple vehicles, RV, boat, etc. There is so much to see at this property, you’ll have to take a look for yourself!
Last Agent to Sell the Property
Fine & Coastal Real Estate License #01943308 Listed on: 08/02/2024
Home Details
Home Type
- Single Family
Est. Annual Taxes
- $15,954
Year Built
- Built in 1977
Lot Details
- 1.01 Acre Lot
- Property is Fully Fenced
- Gentle Sloping Lot
Parking
- 2 Car Attached Garage
- Driveway
- Parking available for a boat
- RV Potential
Home Design
- Composition Roof
- Stucco Exterior
Interior Spaces
- 2,516 Sq Ft Home
- 1-Story Property
- Family Room with Fireplace
- 2 Fireplaces
- Living Room with Fireplace
- Dining Area
- Home Theater
- Bonus Room
- Workshop
- Storage Room
- Mountain Views
- Basement
Kitchen
- Breakfast Area or Nook
- Gas Cooktop
- Free-Standing Range
- <<microwave>>
- Dishwasher
- Trash Compactor
Bedrooms and Bathrooms
- 4 Bedrooms
- Retreat
Laundry
- Laundry Room
- Dryer
- Washer
Eco-Friendly Details
- Solar Power System
Pool
- In Ground Pool
- In Ground Spa
Utilities
- Separate Water Meter
- Water Filtration System
- Gas Water Heater
- Septic System
Listing and Financial Details
- Assessor Parcel Number 515-091-19-00
Ownership History
Purchase Details
Home Financials for this Owner
Home Financials are based on the most recent Mortgage that was taken out on this home.Purchase Details
Home Financials for this Owner
Home Financials are based on the most recent Mortgage that was taken out on this home.Purchase Details
Purchase Details
Home Financials for this Owner
Home Financials are based on the most recent Mortgage that was taken out on this home.Purchase Details
Purchase Details
Home Financials for this Owner
Home Financials are based on the most recent Mortgage that was taken out on this home.Purchase Details
Home Financials for this Owner
Home Financials are based on the most recent Mortgage that was taken out on this home.Purchase Details
Similar Homes in the area
Home Values in the Area
Average Home Value in this Area
Purchase History
| Date | Type | Sale Price | Title Company |
|---|---|---|---|
| Grant Deed | $1,225,000 | Lawyers Title | |
| Grant Deed | $1,270,000 | Lawyers Title | |
| Interfamily Deed Transfer | -- | None Available | |
| Grant Deed | $1,085,000 | United Title Company | |
| Interfamily Deed Transfer | -- | -- | |
| Interfamily Deed Transfer | -- | -- | |
| Grant Deed | $200,000 | Old Republic Title Company | |
| Interfamily Deed Transfer | -- | Old Republic Title Company | |
| Trustee Deed | $219,201 | World Title Company |
Mortgage History
| Date | Status | Loan Amount | Loan Type |
|---|---|---|---|
| Open | $918,750 | New Conventional | |
| Previous Owner | $914,400 | New Conventional | |
| Previous Owner | $785,000 | Negative Amortization | |
| Previous Owner | $160,000 | No Value Available |
Property History
| Date | Event | Price | Change | Sq Ft Price |
|---|---|---|---|---|
| 04/07/2025 04/07/25 | Sold | $1,225,000 | 0.0% | $487 / Sq Ft |
| 01/22/2025 01/22/25 | Pending | -- | -- | -- |
| 01/10/2025 01/10/25 | Price Changed | $1,225,000 | -1.6% | $487 / Sq Ft |
| 12/11/2024 12/11/24 | For Sale | $1,245,000 | 0.0% | $495 / Sq Ft |
| 11/24/2024 11/24/24 | Pending | -- | -- | -- |
| 11/14/2024 11/14/24 | Price Changed | $1,245,000 | -3.9% | $495 / Sq Ft |
| 10/25/2024 10/25/24 | For Sale | $1,295,000 | 0.0% | $515 / Sq Ft |
| 10/04/2024 10/04/24 | Pending | -- | -- | -- |
| 08/02/2024 08/02/24 | For Sale | $1,295,000 | +2.0% | $515 / Sq Ft |
| 08/26/2021 08/26/21 | Sold | $1,270,000 | -0.4% | $361 / Sq Ft |
| 06/29/2021 06/29/21 | Pending | -- | -- | -- |
| 06/23/2021 06/23/21 | For Sale | $1,275,000 | -- | $363 / Sq Ft |
Tax History Compared to Growth
Tax History
| Year | Tax Paid | Tax Assessment Tax Assessment Total Assessment is a certain percentage of the fair market value that is determined by local assessors to be the total taxable value of land and additions on the property. | Land | Improvement |
|---|---|---|---|---|
| 2024 | $15,954 | $1,321,308 | $697,068 | $624,240 |
| 2023 | $15,543 | $1,295,400 | $683,400 | $612,000 |
| 2022 | $15,301 | $885,000 | $336,000 | $549,000 |
| 2021 | $10,666 | $885,000 | $336,000 | $549,000 |
| 2020 | $10,119 | $840,000 | $319,000 | $521,000 |
| 2019 | $10,073 | $830,000 | $316,000 | $514,000 |
| 2018 | $9,863 | $810,000 | $309,000 | $501,000 |
| 2017 | $9,440 | $770,000 | $294,000 | $476,000 |
| 2016 | $8,344 | $695,000 | $266,000 | $429,000 |
| 2015 | $8,421 | $695,000 | $266,000 | $429,000 |
| 2014 | $8,432 | $696,000 | $267,000 | $429,000 |
Agents Affiliated with this Home
-
Sarah Ward

Seller's Agent in 2025
Sarah Ward
Fine & Coastal Real Estate
(858) 431-6043
2 in this area
52 Total Sales
-
Emily Ward
E
Seller Co-Listing Agent in 2025
Emily Ward
Fine & Coastal Real Estate
(909) 856-0282
1 in this area
9 Total Sales
-
David Olivera

Buyer's Agent in 2025
David Olivera
CA-RES
(619) 451-7168
1 in this area
110 Total Sales
-
Joana Olivera
J
Buyer Co-Listing Agent in 2025
Joana Olivera
CA-RES
(619) 791-1000
1 in this area
41 Total Sales
-
Jeff Taylor
J
Seller's Agent in 2021
Jeff Taylor
Chris Beason Realty
(619) 905-7440
1 in this area
14 Total Sales
-
Hayley Taylor
H
Seller Co-Listing Agent in 2021
Hayley Taylor
Chris Beason Realty
(619) 961-9321
3 in this area
41 Total Sales
Map
Source: San Diego MLS
MLS Number: 240018131
APN: 515-091-19
- 1050 Vista Sierra Dr
- 2458 Pence Dr
- 2220 Vista Rodeo Dr
- 1223 Burris Dr
- 2057 Hidden Crest Dr
- 2050 Hidden Crest Dr
- 1475 Tina Ct
- 836 Vista Grande Rd
- 802 Vista Grande Rd
- 719 Singing Trails Dr
- 1526 Vista Vereda Unit 2
- 2409 Dehesa Rd
- 2282 Dehesa Rd
- 1658 Bartram Way
- 2215 Euclid Ave
- 2552 Singing Vista Way
- 647 Crest Dr
- 1239 Avocado Summit Dr
- 2710 Dehesa Rd
- 1772 Treseder Cir

