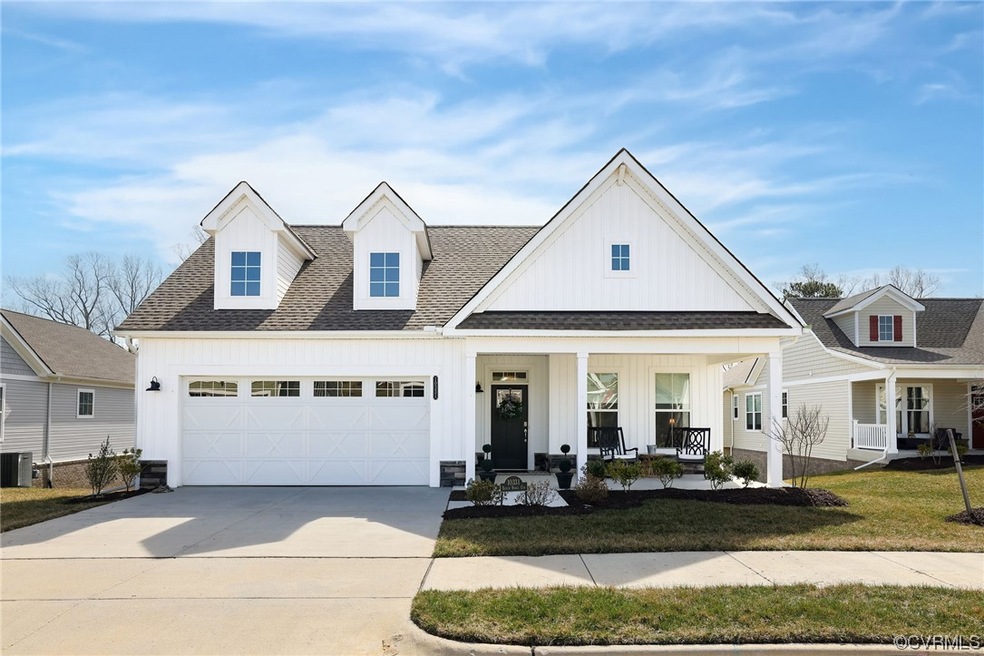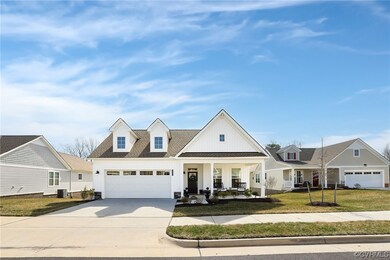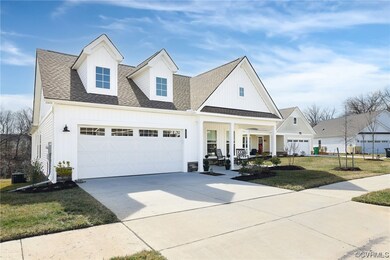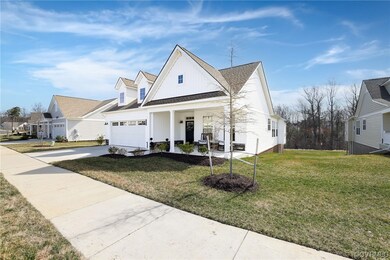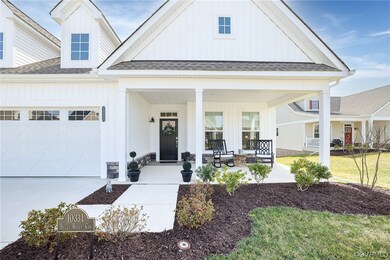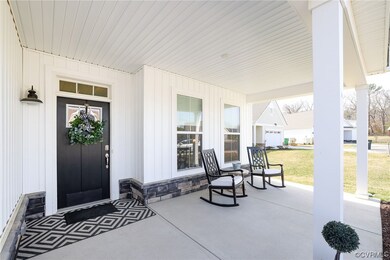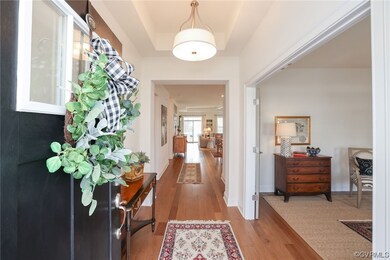
10331 Beech Ridge Cir Glen Allen, VA 23059
Elmont NeighborhoodHighlights
- Fitness Center
- Home fronts a creek
- Senior Community
- Pool House
- River Front
- Craftsman Architecture
About This Home
As of July 2024Join this award-winning 55+ community! The incredible Winchester Model is a detached Carriage Home with Finished living space of 2,896 Sq ft including the finished Walk out Basement-Plus an unfinished Third Bedroom Area and Walk in Basement storage. You will love the Open and Bright Feel of the main level with abundant windows-from the front foyer/Office area to the Chef's Kitchen featuring KitchenAid Gas Cook Top, Double Convection Ovens all adjoining the Dining Area and the Great Room with Gas Fireplace. The Main Level is completed with the Primary Bedroom with Double Walk in Closets and Spa Bath-Love the Walk in Roman Shower and laundry located off the primary bath and the Second Bedroom with hall full Bath. Do not MISS the Rear Screened in Porch with Views of the Woods and Chickahominy River-wonderful place to relax and enjoy the local songbirds! The Walkout Basement with a 33' Family Room and Wet Bar makes for great entertaining- host a Wine Tasting! Third bedroom located next to Family room is ready to finish & has full bath this is finished and also accessible to the Family Room. Plenty of Flex Space to fit your lifestyle. All of this in a community with Amazing Amenities- 10 Acres of Organic Farming, Farmer's Market, New Beautiful Clubhouse, Walk in Pool, Fitness Center and miles of Walking trails around the Lake! This is the home you have been waiting for in this wonderful Active Adult Agri-community!
Last Agent to Sell the Property
Long & Foster REALTORS Brokerage Phone: (804) 347-8193 License #0225062890 Listed on: 02/26/2024

Co-Listed By
Long & Foster REALTORS Brokerage Phone: (804) 347-8193 License #0225240476
Home Details
Home Type
- Single Family
Est. Annual Taxes
- $4,435
Year Built
- Built in 2022
Lot Details
- 8,538 Sq Ft Lot
- Home fronts a creek
- River Front
- Cul-De-Sac
- Street terminates at a dead end
- Landscaped
- Sprinkler System
- Zoning described as RS
HOA Fees
- $332 Monthly HOA Fees
Parking
- 2 Car Direct Access Garage
- Oversized Parking
- Dry Walled Garage
- Garage Door Opener
- Off-Street Parking
Home Design
- Craftsman Architecture
- Frame Construction
- Composition Roof
- HardiePlank Type
Interior Spaces
- 2,871 Sq Ft Home
- 2-Story Property
- Wired For Data
- High Ceiling
- Ceiling Fan
- Recessed Lighting
- Gas Fireplace
- Thermal Windows
- Insulated Doors
- Screened Porch
- Vinyl Flooring
- Water Views
- Dryer
Kitchen
- Eat-In Kitchen
- Gas Cooktop
- Dishwasher
- Kitchen Island
- Granite Countertops
- Disposal
Bedrooms and Bathrooms
- 3 Bedrooms
- Primary Bedroom on Main
- Walk-In Closet
- 3 Full Bathrooms
Partially Finished Basement
- Walk-Out Basement
- Basement Fills Entire Space Under The House
Pool
- Pool House
- In Ground Pool
Schools
- Elmont Elementary School
- Liberty Middle School
- Patrick Henry High School
Utilities
- Central Air
- Heat Pump System
- Water Heater
- High Speed Internet
- Cable TV Available
Listing and Financial Details
- Tax Lot 19
- Assessor Parcel Number 7787-05-1721
Community Details
Overview
- Senior Community
- Chickahominy Falls Subdivision
- Community Lake
- Pond in Community
Amenities
- Common Area
- Clubhouse
Recreation
- Fitness Center
- Community Pool
- Trails
Ownership History
Purchase Details
Home Financials for this Owner
Home Financials are based on the most recent Mortgage that was taken out on this home.Purchase Details
Home Financials for this Owner
Home Financials are based on the most recent Mortgage that was taken out on this home.Similar Homes in Glen Allen, VA
Home Values in the Area
Average Home Value in this Area
Purchase History
| Date | Type | Sale Price | Title Company |
|---|---|---|---|
| Bargain Sale Deed | $769,000 | Sage Title | |
| Special Warranty Deed | $695,648 | Chicago Title |
Mortgage History
| Date | Status | Loan Amount | Loan Type |
|---|---|---|---|
| Open | $615,200 | New Conventional | |
| Previous Owner | $556,607 | New Conventional |
Property History
| Date | Event | Price | Change | Sq Ft Price |
|---|---|---|---|---|
| 07/12/2024 07/12/24 | Sold | $769,000 | -1.2% | $268 / Sq Ft |
| 05/26/2024 05/26/24 | Pending | -- | -- | -- |
| 05/20/2024 05/20/24 | Price Changed | $778,500 | -1.3% | $271 / Sq Ft |
| 05/03/2024 05/03/24 | Price Changed | $788,500 | -0.5% | $275 / Sq Ft |
| 04/10/2024 04/10/24 | Price Changed | $792,500 | -2.8% | $276 / Sq Ft |
| 03/18/2024 03/18/24 | Price Changed | $815,000 | -1.2% | $284 / Sq Ft |
| 03/02/2024 03/02/24 | For Sale | $825,000 | -- | $287 / Sq Ft |
Tax History Compared to Growth
Tax History
| Year | Tax Paid | Tax Assessment Tax Assessment Total Assessment is a certain percentage of the fair market value that is determined by local assessors to be the total taxable value of land and additions on the property. | Land | Improvement |
|---|---|---|---|---|
| 2024 | $5,314 | $656,000 | $120,000 | $536,000 |
| 2023 | $4,435 | $576,000 | $110,000 | $466,000 |
| 2022 | $851 | $105,000 | $105,000 | $0 |
Agents Affiliated with this Home
-
Sharon Coleman

Seller's Agent in 2024
Sharon Coleman
Long & Foster REALTORS
(804) 347-8193
9 in this area
93 Total Sales
-
Kristy Severin

Seller Co-Listing Agent in 2024
Kristy Severin
Long & Foster REALTORS
(804) 314-8360
2 in this area
57 Total Sales
-
Carol McCracken
C
Buyer's Agent in 2024
Carol McCracken
Long & Foster
(804) 399-9604
1 in this area
4 Total Sales
Map
Source: Central Virginia Regional MLS
MLS Number: 2404311
APN: 7787-05-1721
- 10425 Meadow Woods Ct
- 10715 Beach Rock Point
- 10710 Beach Rock Point
- 10835 Harvest Mill Place
- 10718 Beach Rock Point
- 6093 Rivermere Ln
- 10721 River Fall Path
- 10384 Burroughs Town Ln
- 11534 Pine Willow Cir
- 11520 Pine Willow Cir
- 14348 Orchard Vista Ln
- 3033 Fletcher Alley
- 3032 Egmont Terrace
- 10818 Porter Park Ln
- 10810 Ashton Poole Place
- 3007 Farmstead Mill Dr
- 11037 Little Five Loop
- 10802 Farmstead Mill Ln
- 10804 Farmstead Mill Ln
- 10806 Farmstead Mill Ln
