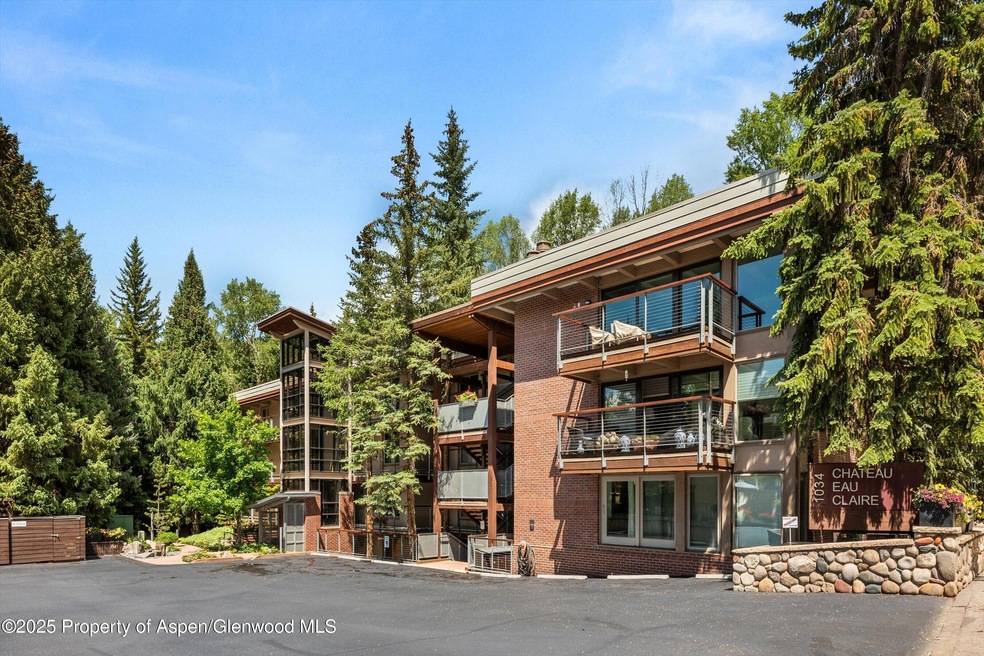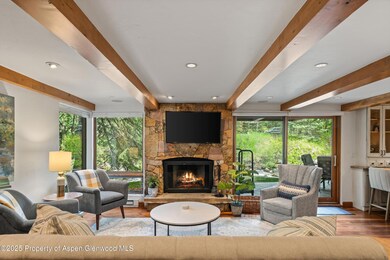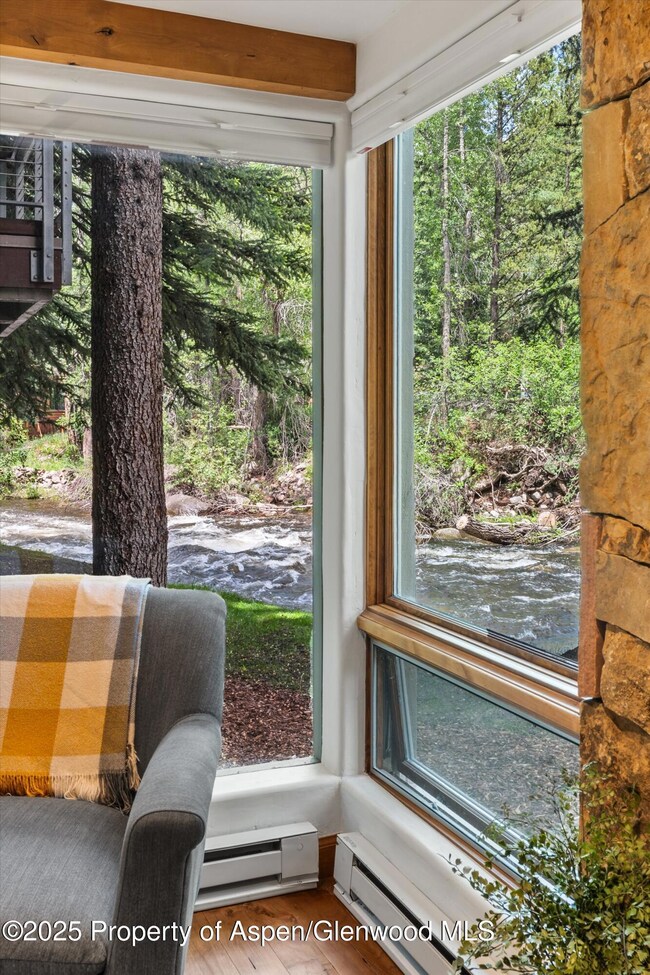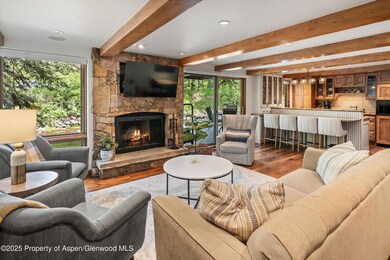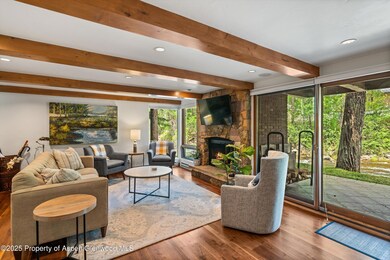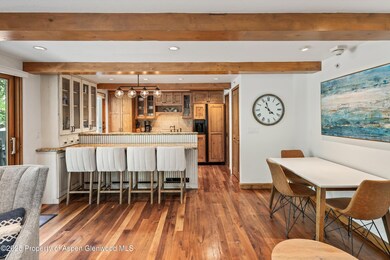Highlights
- Fitness Center
- Spa
- Contemporary Architecture
- Aspen Middle School Rated A-
- River Front
- 5-minute walk to Herron Park
About This Home
This newly updated two bedroom condominium is located directly on the Roaring Fork River and within walking distance to all that Aspen has to offer. Fresh paint, new furniture, new bedding and flat screen televisions are ready to welcome tenants to a warm but light interior. Guests will enjoy the well-conceived built-ins to maximize storage, radiant heat in the bathrooms, a wood burning fireplace, patio overlooking the river, well manicured grounds and access to the outdoor hot tub and pool. All within five blocks to the gondola.
Listing Agent
Compass Aspen Brokerage Phone: 970-925-6063 License #FA.100090816 Listed on: 09/10/2025

Condo Details
Home Type
- Condominium
Est. Annual Taxes
- $7,697
Year Built
- Built in 1971
Lot Details
- River Front
- East Facing Home
- Landscaped with Trees
- Property is in excellent condition
Home Design
- Contemporary Architecture
Interior Spaces
- 986 Sq Ft Home
- Wood Burning Fireplace
- Living Room
- Dining Room
- Home Gym
- Laundry Room
Bedrooms and Bathrooms
- 2 Bedrooms
- Primary Bedroom on Main
- 2 Full Bathrooms
Parking
- 1 Parking Space
- Carport
- Common or Shared Parking
Pool
- Spa
- Outdoor Pool
Outdoor Features
- Lake, Pond or Stream
- Patio
Utilities
- No Cooling
- Radiant Heating System
- Baseboard Heating
- Wi-Fi Available
- Cable TV Available
Listing and Financial Details
- Residential Lease
Community Details
Overview
- Chateau Eau Claire Subdivision
Recreation
- Fitness Center
Map
Source: Aspen Glenwood MLS
MLS Number: 185626
APN: R000379
- 1034 E Cooper Ave Unit 19A
- 939 E Cooper Ave Unit B
- 935 E Hopkins Ave
- 901 E Hyman Ave Unit 14
- 1024 E Hopkins Ave Unit 16
- 940 Waters Ave Unit 201
- 835 E Hyman Ave Unit D
- 979 Queen St
- 1212 E Hopkins Ave
- 322 Park Ave Unit 2
- 450 S Original St Unit 8
- 800 E Hopkins Ave Unit A1
- 326 Midland Ave Unit 306
- 326 Midland Ave Unit 302
- City Tdr
- 610 S West End St Unit D304
- 610 S West End St Unit D 206
- 610 S West End St Unit A304
- 731 E Durant Ave Unit 21
- 71 & 73 Smuggler Grove Rd
- 1034 E Cooper Ave Unit 4A
- 1034 E Cooper Ave Unit 10A
- 1034 E Cooper Ave Unit 5A
- 1034 E Cooper Ave Unit 20A
- 1034 E Cooper Ave Unit 26A
- 1034 E Cooper Ave Unit FL2-ID1021495P
- 1024 E Cooper Ave Unit 8
- 1024 E Cooper Ave Unit 3
- 1018 E Hyman Ave Unit 1
- 1120 Dale Ave
- 1007 E Hyman Ave Unit 7
- 1180 Dale Ave Unit 2
- 1006 E Hyman Ave Unit B
- 1154 E Cooper Ave
- 1006 E Cooper Ave
- 1001 E Cooper Ave Unit 2
- 1001 E Cooper Ave Unit 1
- 1001 E Cooper Ave Unit 4
- 1039 E Cooper Ave Unit 41B
- 1039 E Cooper Ave Unit 21A
