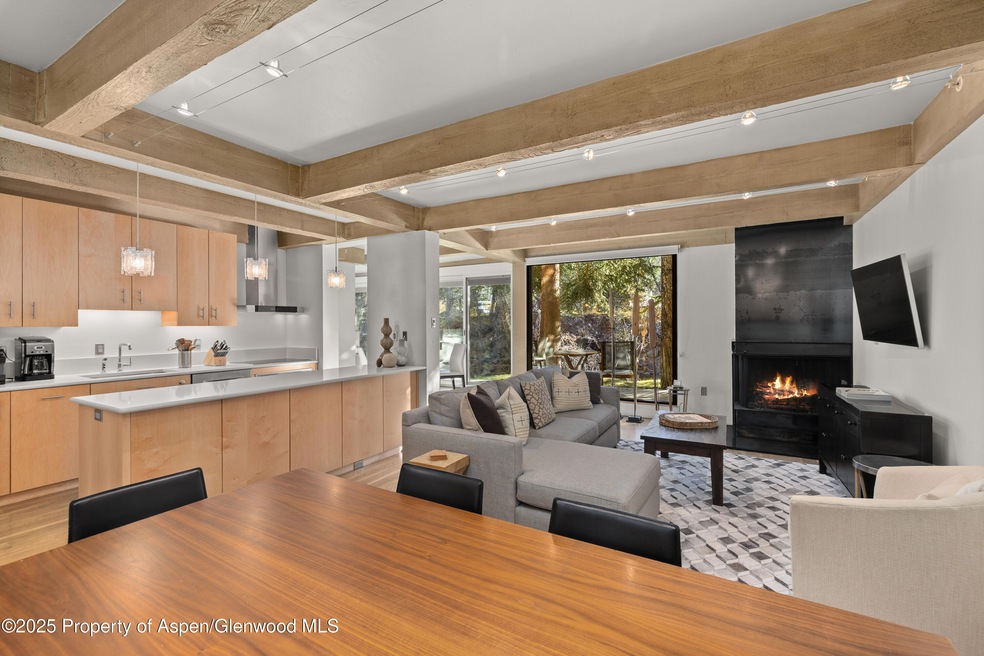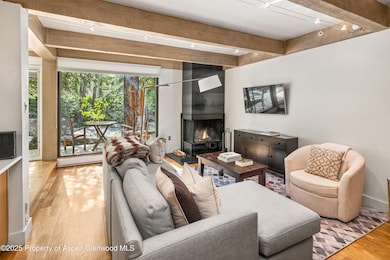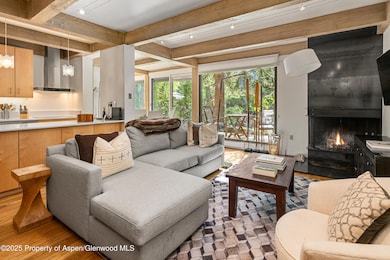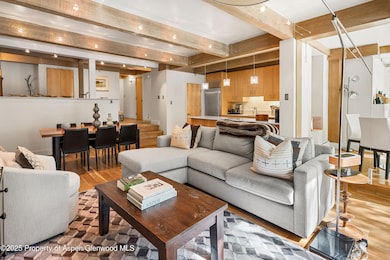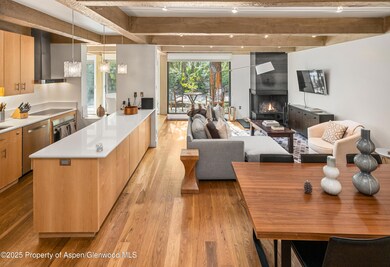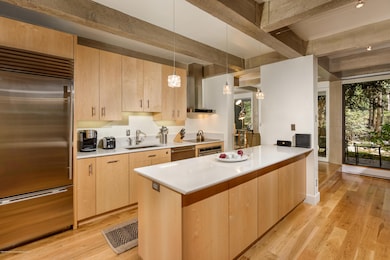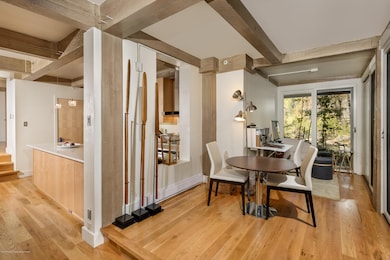Highlights
- Concierge
- Spa
- Contemporary Architecture
- Aspen Middle School Rated A-
- River Front
- 5-minute walk to Herron Park
About This Home
Beautifully remodeled two bedroom,
two bath riverfront condo featuring
exquisite custom details throughout. Spacious living area with steel fireplace
and adjoining dining area for six. Gourmet kitchen with all new stainless steel appliances custom cabinets. Glass enclosed sun room highlighting a
breakfast nook and office overlooking
the Roaring Fork River. Expansive master suite featuring wood burning fireplace and spacious master bath with walk in steam shower, separate tub and double vanity. Flat Screen TV's in all bedrooms
bathrooms. A short walk to downtown Aspen and on the ski shuttle route.
Listing Agent
Whitman Fine Properties Brokerage Phone: (970) 544-3771 License #ER.001311517 Listed on: 12/28/2025
Condo Details
Home Type
- Condominium
Year Built
- Built in 1972
Lot Details
- River Front
- East Facing Home
- Landscaped with Trees
- Property is in excellent condition
Home Design
- Contemporary Architecture
Interior Spaces
- 1,500 Sq Ft Home
- Multiple Fireplaces
- Wood Burning Fireplace
- Living Room
- Den
- Property Views
Bedrooms and Bathrooms
- 2 Bedrooms
- Primary Bedroom on Main
- 2 Full Bathrooms
Laundry
- Dryer
- Washer
Parking
- Carport
- Common or Shared Parking
Pool
- Spa
- Outdoor Pool
Outdoor Features
- Patio
Utilities
- No Cooling
- Baseboard Heating
- Wi-Fi Available
Listing and Financial Details
- Residential Lease
Community Details
Overview
- Club Membership Available
- Chateau Eau Claire Subdivision
Amenities
- Concierge
Map
Property History
| Date | Event | Price | List to Sale | Price per Sq Ft | Prior Sale |
|---|---|---|---|---|---|
| 01/13/2026 01/13/26 | Price Changed | $35,000 | +7.7% | $23 / Sq Ft | |
| 12/28/2025 12/28/25 | For Rent | $32,500 | 0.0% | -- | |
| 11/30/2025 11/30/25 | Off Market | $32,500 | -- | -- | |
| 10/25/2022 10/25/22 | Price Changed | $32,500 | +30.0% | $22 / Sq Ft | |
| 10/21/2019 10/21/19 | For Rent | $25,000 | 0.0% | -- | |
| 09/04/2018 09/04/18 | Sold | $2,950,000 | -7.7% | $1,967 / Sq Ft | View Prior Sale |
| 08/03/2018 08/03/18 | Pending | -- | -- | -- | |
| 10/27/2015 10/27/15 | For Sale | $3,195,000 | +33.1% | $2,130 / Sq Ft | |
| 12/20/2013 12/20/13 | Sold | $2,400,000 | -15.8% | $1,600 / Sq Ft | View Prior Sale |
| 11/07/2013 11/07/13 | For Sale | $2,850,000 | +58.3% | $1,900 / Sq Ft | |
| 11/04/2013 11/04/13 | Pending | -- | -- | -- | |
| 09/25/2013 09/25/13 | Sold | $1,800,000 | -9.8% | $1,319 / Sq Ft | View Prior Sale |
| 07/14/2013 07/14/13 | Pending | -- | -- | -- | |
| 06/03/2013 06/03/13 | For Sale | $1,995,000 | -- | $1,462 / Sq Ft |
Source: Aspen Glenwood MLS
MLS Number: 161831
APN: R001150
- 1034 E Cooper Ave Unit 19A
- 1006 E Cooper Ave
- 1039 E Cooper Ave Unit 16A
- 939 E Cooper Ave Unit B
- 935 E Hopkins Ave
- 100 Park Ave
- 1195 E Cooper Ave Unit A
- 990 E Hopkins Ave
- 1212 E Hopkins Ave
- 322 Park Ave Unit 1
- 322 Park Ave Unit 2
- 901 E Hyman Ave Unit 14
- 927 E Durant Ave Unit 3
- 835 E Hyman Ave Unit D
- 940 Waters Ave Unit 201
- 326 Midland Ave Unit 302
- 326 Midland Ave Unit 308
- 326 Midland Ave Unit 306
- 926 Waters Ave Unit 203
- 914 Waters Ave Unit 20
- 1034 E Cooper Ave Unit 4A
- 1034 E Cooper Ave Unit 10A
- 1034 E Cooper Ave Unit 5A
- 1034 E Cooper Ave Unit 16A
- 1034 E Cooper Ave Unit 20A
- 1034 E Cooper Ave Unit 26A
- 1015 E Hyman Ave Unit 2
- 1024 E Cooper Ave Unit 1
- 1024 E Cooper Ave Unit 8
- 1024 E Cooper Ave Unit 3
- 1018 E Hyman Ave Unit 1
- 1120 Dale Ave
- 1007 E Hyman Ave Unit 7
- 1180 Dale Ave Unit 2
- 1006 E Hyman Ave Unit B
- 1154 E Cooper Ave
- 1006 E Cooper Ave
- 1001 E Cooper Ave Unit 2
- 1001 E Cooper Ave Unit 1
- 1001 E Cooper Ave Unit 4
Ask me questions while you tour the home.
