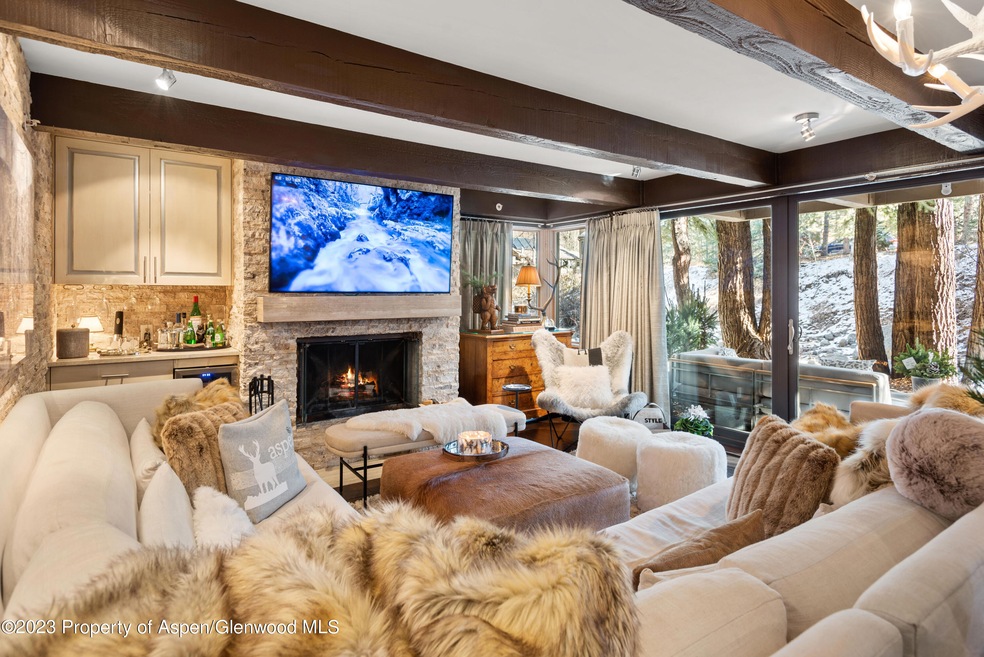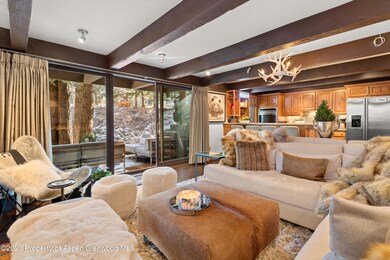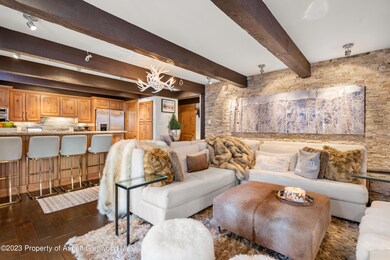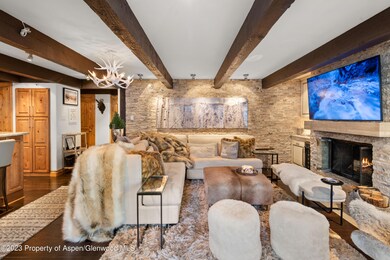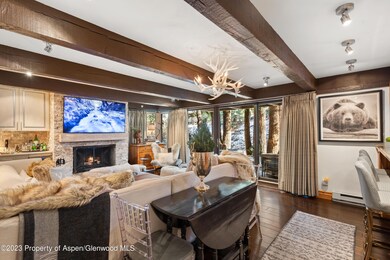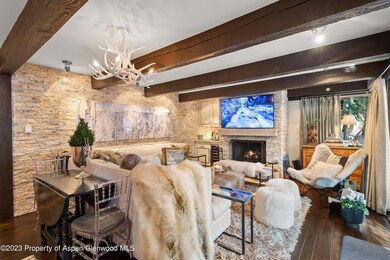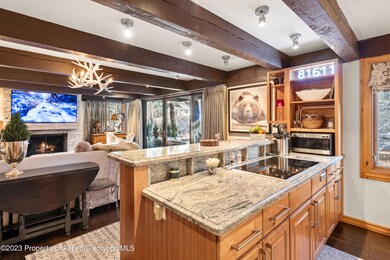Highlights
- Fitness Center
- Spa
- Ski Lockers
- Aspen Middle School Rated A-
- River Front
- 5-minute walk to Herron Park
About This Home
Welcome to River Joy, a luxurious downtown Aspen living experience. Relax to the sounds of the waters of the Roaring Fork River from every room. Large sliding glass doors open to the private patio along the banks of the river. This 2 Bedroom, 2 Bathroom condo has a spacious floor plan, a well-appointed kitchen with granite countertops, bar seating, and an entertaining space with fireplace and wet bar. High end furnishings throughout are warm and inviting. Walking distance to everything downtown Aspen has to offer including the gondola, dining and nightlife. With a ski locker, pool, two hot tubs, and shuttle service the amenities can't be beat!
Listing Agent
The Agency Aspen Brokerage Phone: (970) 429-4255 License #FA.100088194 Listed on: 12/08/2023

Condo Details
Home Type
- Condominium
Year Built
- Built in 1971
Lot Details
- River Front
- East Facing Home
- Landscaped with Trees
- Property is in good condition
Home Design
- Contemporary Architecture
Interior Spaces
- 975 Sq Ft Home
- Wood Burning Fireplace
- Living Room
- Home Gym
- Laundry Room
- Property Views
Bedrooms and Bathrooms
- 2 Bedrooms
- Primary Bedroom on Main
- 2 Full Bathrooms
Parking
- 1 Parking Space
- Carport
- Common or Shared Parking
- Off-Street Parking
- Assigned Parking
Accessible Home Design
- Handicap Accessible
Pool
- Spa
- Outdoor Pool
Outdoor Features
- Lake, Pond or Stream
- Patio
- Storage Shed
- Outdoor Grill
Utilities
- No Cooling
- Baseboard Heating
- Community Sewer or Septic
- Wi-Fi Available
- Cable TV Available
Listing and Financial Details
- Residential Lease
Community Details
Overview
- Chateau Eau Claire Subdivision
- Property is near a preserve or public land
Recreation
- Fitness Center
- Ski Lockers
- Snow Removal
Pet Policy
- Pets allowed on a case-by-case basis
Security
- Resident Manager or Management On Site
Map
Property History
| Date | Event | Price | List to Sale | Price per Sq Ft | Prior Sale |
|---|---|---|---|---|---|
| 08/09/2025 08/09/25 | Price Changed | $25,000 | +47.1% | $26 / Sq Ft | |
| 06/25/2025 06/25/25 | Price Changed | $17,000 | -10.5% | $17 / Sq Ft | |
| 03/24/2025 03/24/25 | Price Changed | $19,000 | -24.0% | $19 / Sq Ft | |
| 12/08/2023 12/08/23 | For Rent | $25,000 | 0.0% | -- | |
| 12/04/2020 12/04/20 | Sold | $2,375,000 | -8.6% | $2,436 / Sq Ft | View Prior Sale |
| 10/13/2020 10/13/20 | Pending | -- | -- | -- | |
| 10/06/2020 10/06/20 | For Sale | $2,599,000 | +147.5% | $2,666 / Sq Ft | |
| 10/30/2013 10/30/13 | Sold | $1,050,000 | -19.2% | $1,077 / Sq Ft | View Prior Sale |
| 09/18/2013 09/18/13 | Pending | -- | -- | -- | |
| 05/20/2013 05/20/13 | For Sale | $1,300,000 | -- | $1,333 / Sq Ft |
Source: Aspen Glenwood MLS
MLS Number: 181918
APN: R000875
- 1034 E Cooper Ave Unit 19A
- 1006 E Cooper Ave
- 1039 E Cooper Ave Unit 16A
- 939 E Cooper Ave Unit B
- 935 E Hopkins Ave
- 100 Park Ave
- 1195 E Cooper Ave Unit A
- 990 E Hopkins Ave
- 1212 E Hopkins Ave
- 322 Park Ave Unit 1
- 322 Park Ave Unit 2
- 901 E Hyman Ave Unit 14
- 927 E Durant Ave Unit 3
- 835 E Hyman Ave Unit D
- 940 Waters Ave Unit 201
- 326 Midland Ave Unit 302
- 326 Midland Ave Unit 308
- 326 Midland Ave Unit 306
- 926 Waters Ave Unit 203
- 914 Waters Ave Unit 20
- 1034 E Cooper Ave Unit 10A
- 1034 E Cooper Ave Unit 24A
- 1034 E Cooper Ave Unit 5A
- 1034 E Cooper Ave Unit 16A
- 1034 E Cooper Ave Unit 20A
- 1034 E Cooper Ave Unit 26A
- 1015 E Hyman Ave Unit 2
- 1024 E Cooper Ave Unit 1
- 1024 E Cooper Ave Unit 8
- 1024 E Cooper Ave Unit 3
- 1018 E Hyman Ave Unit 1
- 1120 Dale Ave
- 1007 E Hyman Ave Unit 7
- 1180 Dale Ave Unit 2
- 1006 E Hyman Ave Unit B
- 1154 E Cooper Ave
- 1006 E Cooper Ave
- 1001 E Cooper Ave Unit 2
- 1001 E Cooper Ave Unit 1
- 1001 E Cooper Ave Unit 4
Ask me questions while you tour the home.
