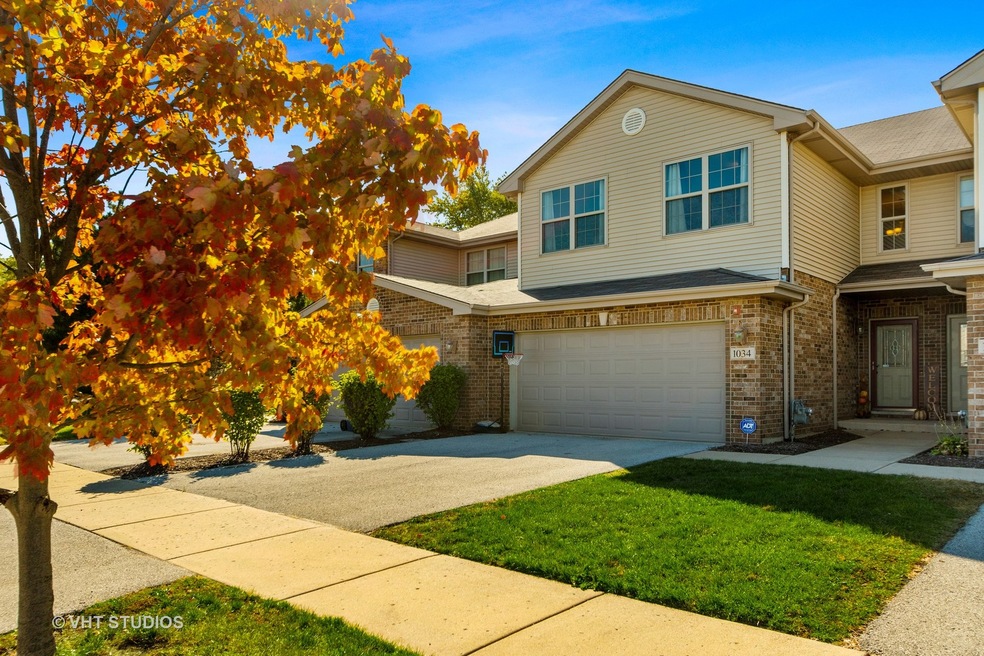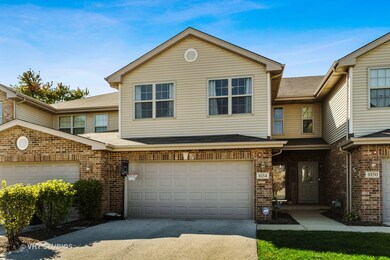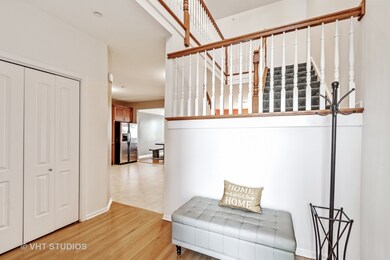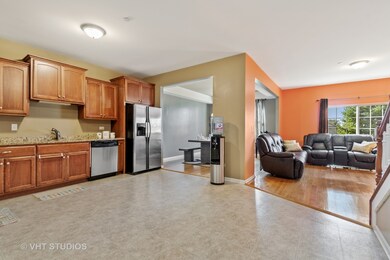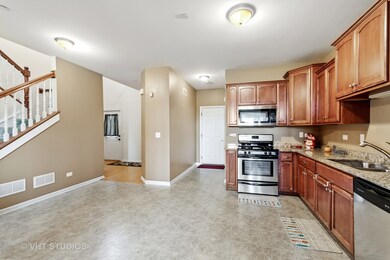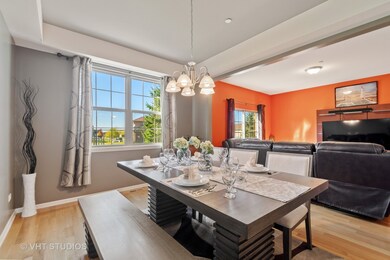
1034 Regent Dr Matteson, IL 60443
West Matteson NeighborhoodEstimated Value: $282,000 - $328,000
Highlights
- Open Floorplan
- Vaulted Ceiling
- Loft
- Landscaped Professionally
- Wood Flooring
- Granite Countertops
About This Home
As of November 2020Impress your Family and Friends with this Large Townhome in the exclusive Regents Point Subdivision! Greeted immediately with a dramatic two-story foyer upon entry, followed by a spacious kitchen including Stainless Steel appliances, Granite Countertops, and custom Cherry Cabinets. To the left of the kitchen you will find the powder room, then a door leading to the attached two car garage. First level features a modern open floor plan revealing beautiful hard wood flooring throughout the foyer, formal Dining, and Family Rooms. Great for entertaining guests! Second level features 3 Bedrooms, convenient Laundry Room, and generous Loft space which can be perfectly utilized as office, play, or extra living area. Master Bedroom Suite has Vaulted Ceiling, Private Bath with Double Sink, Soaker Tub, separate Shower, and Walk-in Closet! Other features include Full Basement ready to finish, Patio perfect for grilling, and scenic common area backyard. Conveniently located near popular shops and restaurants with easy access to I-57 and Route 30. Minutes away from Matteson Community Center, Vollmer Road Forest Preserve, and Old Plank Trail walking/biking path.
Last Agent to Sell the Property
Baird & Warner License #475179977 Listed on: 10/09/2020

Last Buyer's Agent
Millie Lumpkin
Stages Real Estate LLC License #475141107
Townhouse Details
Home Type
- Townhome
Year Built
- 2008
Lot Details
- East or West Exposure
- Landscaped Professionally
HOA Fees
- $130 per month
Parking
- Attached Garage
- Garage Transmitter
- Garage Door Opener
- Driveway
- Parking Included in Price
- Garage Is Owned
Home Design
- Brick Exterior Construction
- Slab Foundation
- Frame Construction
- Asphalt Shingled Roof
- Vinyl Siding
Interior Spaces
- Open Floorplan
- Coffered Ceiling
- Vaulted Ceiling
- Entrance Foyer
- Formal Dining Room
- Loft
- Storage
- Unfinished Basement
- Basement Fills Entire Space Under The House
Kitchen
- Breakfast Bar
- Oven or Range
- Microwave
- Dishwasher
- Stainless Steel Appliances
- Granite Countertops
Flooring
- Wood
- Laminate
Bedrooms and Bathrooms
- Walk-In Closet
- Primary Bathroom is a Full Bathroom
- Dual Sinks
- Soaking Tub
- Separate Shower
Laundry
- Laundry on upper level
- Washer and Dryer Hookup
Home Security
Outdoor Features
- Patio
Utilities
- Forced Air Heating and Cooling System
- Heating System Uses Gas
- Lake Michigan Water
Listing and Financial Details
- Homeowner Tax Exemptions
- $2,500 Seller Concession
Community Details
Pet Policy
- Pets Allowed
Additional Features
- Common Area
- Storm Screens
Ownership History
Purchase Details
Home Financials for this Owner
Home Financials are based on the most recent Mortgage that was taken out on this home.Purchase Details
Home Financials for this Owner
Home Financials are based on the most recent Mortgage that was taken out on this home.Purchase Details
Home Financials for this Owner
Home Financials are based on the most recent Mortgage that was taken out on this home.Similar Homes in Matteson, IL
Home Values in the Area
Average Home Value in this Area
Purchase History
| Date | Buyer | Sale Price | Title Company |
|---|---|---|---|
| Coleman Josephine M | $205,000 | Baird & Warner Ttl Svcs Inc | |
| Townsend David | -- | None Available | |
| Townsend David J | $150,000 | Chicago Title Insurance Co |
Mortgage History
| Date | Status | Borrower | Loan Amount |
|---|---|---|---|
| Previous Owner | Coleman Josephine M | $205,000 | |
| Previous Owner | Townsend David J | $147,283 | |
| Previous Owner | Hudson Sherry Development Partners Llc | $850,000 |
Property History
| Date | Event | Price | Change | Sq Ft Price |
|---|---|---|---|---|
| 11/30/2020 11/30/20 | Sold | $205,000 | -6.8% | $102 / Sq Ft |
| 10/14/2020 10/14/20 | Pending | -- | -- | -- |
| 10/09/2020 10/09/20 | For Sale | $219,900 | +46.6% | $109 / Sq Ft |
| 05/30/2012 05/30/12 | Sold | $150,000 | -6.2% | $76 / Sq Ft |
| 04/19/2012 04/19/12 | Pending | -- | -- | -- |
| 02/22/2012 02/22/12 | For Sale | $159,900 | 0.0% | $81 / Sq Ft |
| 01/18/2012 01/18/12 | Pending | -- | -- | -- |
| 01/12/2012 01/12/12 | For Sale | $159,900 | -- | $81 / Sq Ft |
Tax History Compared to Growth
Tax History
| Year | Tax Paid | Tax Assessment Tax Assessment Total Assessment is a certain percentage of the fair market value that is determined by local assessors to be the total taxable value of land and additions on the property. | Land | Improvement |
|---|---|---|---|---|
| 2024 | -- | $22,000 | $710 | $21,290 |
| 2023 | -- | $22,000 | $710 | $21,290 |
| 2022 | $0 | $20,143 | $622 | $19,521 |
| 2021 | $10,885 | $20,141 | $621 | $19,520 |
| 2020 | $8,898 | $20,141 | $621 | $19,520 |
| 2019 | $9,582 | $20,966 | $577 | $20,389 |
| 2018 | $9,439 | $20,966 | $577 | $20,389 |
| 2017 | $10,388 | $23,218 | $577 | $22,641 |
| 2016 | $6,470 | $15,000 | $532 | $14,468 |
| 2015 | $6,289 | $15,000 | $532 | $14,468 |
| 2014 | $6,145 | $15,000 | $532 | $14,468 |
| 2013 | $8,560 | $21,236 | $532 | $20,704 |
Agents Affiliated with this Home
-
Elizabeth Ziaja

Seller's Agent in 2020
Elizabeth Ziaja
Baird Warner
(708) 906-7923
4 in this area
64 Total Sales
-
M
Buyer's Agent in 2020
Millie Lumpkin
Stages Real Estate LLC
-
Dave Manson

Seller's Agent in 2012
Dave Manson
RE/MAX 10
(708) 334-5950
112 Total Sales
-
Brian Robinson

Buyer's Agent in 2012
Brian Robinson
C T K Realty INC.
(708) 932-8224
12 Total Sales
Map
Source: Midwest Real Estate Data (MRED)
MLS Number: MRD10897368
APN: 31-20-212-011-0000
- 1005 Regent Dr
- 997 Regent Dr
- 985 Regent Dr
- 919 Dartmouth Ave
- 957 Harvard Ln
- 824 Dartmouth Ave
- 5657 Colgate Ln
- 5631 Colgate Ln
- 745 Harvard Ln
- 749 Old Meadow Rd
- 6201 Pond View Dr
- 1027 Fieldside Dr Unit 1255
- 5326 Yale Ln
- 6021 Spring Ln
- 6062 Elm Ln
- 111 Echelon Cir
- 6133 Elm Ln
- 5646 Feathercreek Rd
- 438 Lilac Ln
- 6260 Sunflower Dr
- 1034 Regent Dr
- 1030 Regent Dr
- 1038 Regent Dr
- 1026 Regent Dr
- 1018 Regent Dr
- 1014 Regent Dr
- 1041 Amlin Terrace
- 1010 Regent Dr
- 5757 Lincoln Hwy
- 1037 Regent Dr
- 1033 Regent Dr
- 5680 Lincoln Hwy
- 1029 Regent Dr
- 1006 Regent Dr
- 1025 Regent Dr
- 1002 Regent Dr
- 5737 Amlin Terrace
- 1017 Regent Dr
- 1031 Amlin Terrace
- 998 Regent Dr
