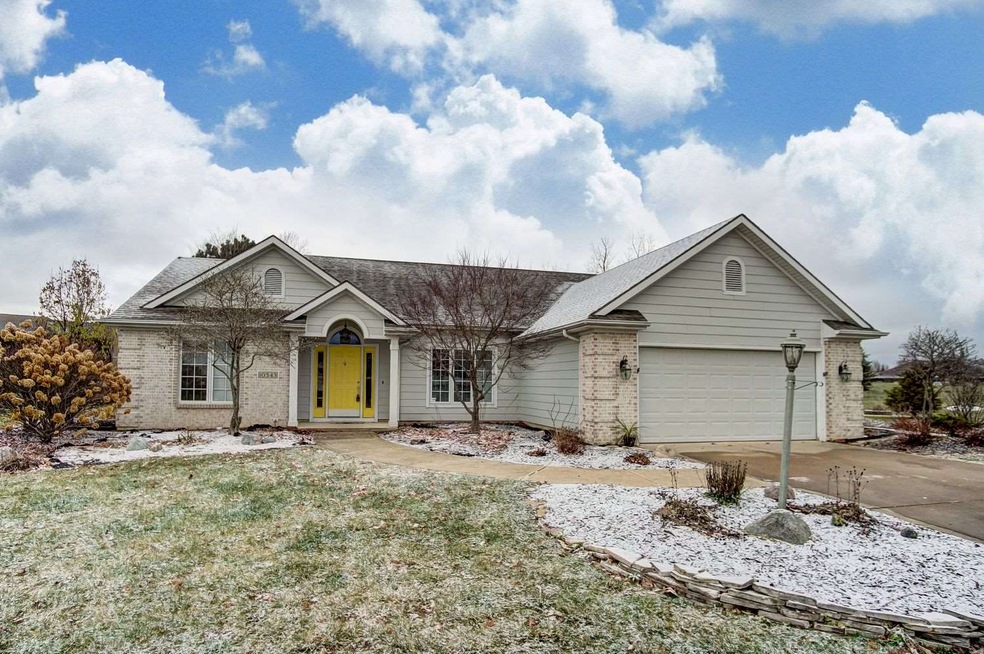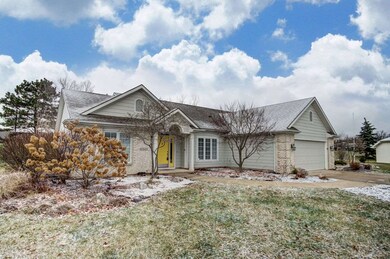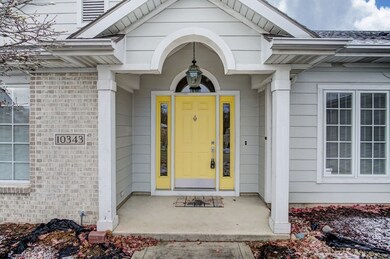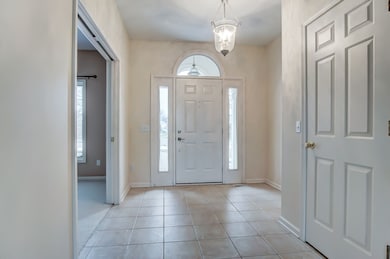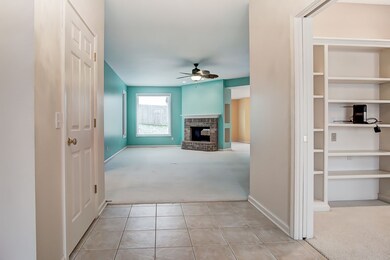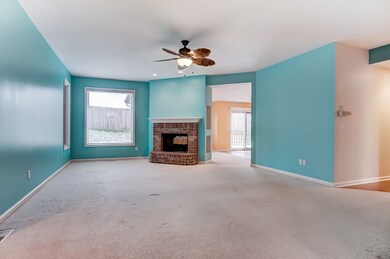
10343 Calverton Pass Fort Wayne, IN 46825
Northwest Fort Wayne NeighborhoodEstimated Value: $325,000 - $358,000
Highlights
- Primary Bedroom Suite
- Community Pool
- 2 Car Attached Garage
- Ranch Style House
- Utility Sink
- Built-in Bookshelves
About This Home
As of March 2019Nestled on a cul-de-sac, this split bedroom ranch home reminds you of Florida living. Starting with the approach to the home, it is a very attractive, unique look to the home. The wide, tiled entry presents a beautiful view of the rest of the home with white wood work, open concept and high ceilings. To the right of the entry is the dining room or den with built-ins and pocket doors. The living room has high ceilings and two-way fireplace and is open to the kitchen area. The kitchen area has lots of cabinets with center island and all appliances staying. There is a breakfast room just off the kitchen with views of the back yard. The hearth room off the kitchen is cozy with fireplace and built-ins. The laundry is just off the kitchen and leads to a heated garage. The master bedroom is down the hall behind the kitchen area and comfortably holds a king bed and all the dressers and nightstands that go with it. The master bath has double vanities, soaking tub, stand up shower and walk-in closet. To the left of the entry are two bedrooms with guest bath that are ample sized. This house is close to everything with easy access to I-69, hospitals, shopping and has had updated paint, landscaping, backyard privacy fencing and comes with a community pool, walking trails and more.
Home Details
Home Type
- Single Family
Est. Annual Taxes
- $1,679
Year Built
- Built in 1997
Lot Details
- 10,454 Sq Ft Lot
- Lot Dimensions are 86 x 24
- Privacy Fence
- Wood Fence
- Level Lot
HOA Fees
- $40 Monthly HOA Fees
Parking
- 2 Car Attached Garage
- Heated Garage
- Garage Door Opener
- Driveway
- Off-Street Parking
Home Design
- Ranch Style House
- Brick Exterior Construction
- Asphalt Roof
- Wood Siding
Interior Spaces
- 2,108 Sq Ft Home
- Built-in Bookshelves
- Ceiling Fan
- Gas Log Fireplace
- Living Room with Fireplace
- Pull Down Stairs to Attic
- Security System Leased
Kitchen
- Kitchen Island
- Utility Sink
- Disposal
Bedrooms and Bathrooms
- 3 Bedrooms
- Primary Bedroom Suite
- 2 Full Bathrooms
- Garden Bath
Laundry
- Laundry on main level
- Washer and Electric Dryer Hookup
Location
- Suburban Location
Utilities
- Forced Air Heating and Cooling System
- Heating System Uses Gas
Listing and Financial Details
- Assessor Parcel Number 02-07-01-201-023.000-073
Community Details
Recreation
- Community Pool
Ownership History
Purchase Details
Home Financials for this Owner
Home Financials are based on the most recent Mortgage that was taken out on this home.Purchase Details
Home Financials for this Owner
Home Financials are based on the most recent Mortgage that was taken out on this home.Similar Homes in Fort Wayne, IN
Home Values in the Area
Average Home Value in this Area
Purchase History
| Date | Buyer | Sale Price | Title Company |
|---|---|---|---|
| Didier Mark J | -- | Renaissance Title | |
| Libby Joseph Leroy | -- | Fidelity Natl Title Co Llc |
Mortgage History
| Date | Status | Borrower | Loan Amount |
|---|---|---|---|
| Open | Didier Mark J | $167,200 | |
| Previous Owner | Libby Joseph Leroy | $190,500 |
Property History
| Date | Event | Price | Change | Sq Ft Price |
|---|---|---|---|---|
| 03/08/2019 03/08/19 | Sold | $209,000 | -5.0% | $99 / Sq Ft |
| 02/12/2019 02/12/19 | Pending | -- | -- | -- |
| 12/06/2018 12/06/18 | For Sale | $219,900 | +15.4% | $104 / Sq Ft |
| 10/30/2015 10/30/15 | Sold | $190,500 | -3.7% | $86 / Sq Ft |
| 10/10/2015 10/10/15 | Pending | -- | -- | -- |
| 07/24/2015 07/24/15 | For Sale | $197,900 | -- | $89 / Sq Ft |
Tax History Compared to Growth
Tax History
| Year | Tax Paid | Tax Assessment Tax Assessment Total Assessment is a certain percentage of the fair market value that is determined by local assessors to be the total taxable value of land and additions on the property. | Land | Improvement |
|---|---|---|---|---|
| 2024 | $2,874 | $285,200 | $34,100 | $251,100 |
| 2022 | $2,682 | $237,900 | $34,100 | $203,800 |
| 2021 | $2,315 | $207,000 | $34,100 | $172,900 |
| 2020 | $2,113 | $193,700 | $34,100 | $159,600 |
| 2019 | $1,859 | $188,400 | $34,100 | $154,300 |
| 2018 | $1,764 | $181,700 | $34,100 | $147,600 |
| 2017 | $1,679 | $177,800 | $34,100 | $143,700 |
| 2016 | $1,773 | $178,100 | $34,100 | $144,000 |
| 2014 | $1,860 | $179,900 | $34,100 | $145,800 |
| 2013 | $1,774 | $171,900 | $34,100 | $137,800 |
Agents Affiliated with this Home
-
Kenson Dhanie

Seller's Agent in 2019
Kenson Dhanie
Mike Thomas Assoc., Inc
(260) 249-0778
20 in this area
167 Total Sales
-
Daniel Quintero

Buyer's Agent in 2019
Daniel Quintero
Epique Inc.
(260) 409-3367
6 in this area
87 Total Sales
-
Mark Dippold

Seller's Agent in 2015
Mark Dippold
Coldwell Banker Real Estate Group
(260) 432-0531
6 in this area
119 Total Sales
Map
Source: Indiana Regional MLS
MLS Number: 201852997
APN: 02-07-01-201-023.000-073
- 9918 Castle Ridge Place
- 1428 Sevan Lake Ct
- 1830 E Dupont Rd
- 1715 Woodland Crossing
- 10113 Fawns Ford
- 1637 Traders Crossing
- 1950 Windmill Ridge Run
- 1112 Valley O Pines Pkwy
- 215 NW Passage Trail
- 1706 Holliston Trail
- 10512 Traders Pass
- 9713 Auburn Rd
- 404 E Till Rd
- 325 Marcelle Dr
- 10615 Wild Flower Place
- 1385 Bunting Dr
- 9022 Wings Pass
- 8992 Wings Pass
- 837 Owls Point
- 8958 Wings Pass
- 10343 Calverton Pass
- 10335 Calverton Pass
- 1001 Ruston Pass
- 1009 Ruston Pass
- 10327 Calverton Pass
- 10332 Calverton Pass
- 1017 Ruston Pass
- 10319 Calverton Pass
- 10326 Calverton Pass
- 10311 Calverton Pass
- 1025 Ruston Pass
- 10320 Calverton Pass
- 10331 Sona Marie Ct
- 1107 Ruston Pass
- 10303 Calverton Pass
- 10319 Sona Marie Ct
- 10310 Calverton Pass
- 823 Daron Ct
- 1115 Ruston Pass
- 10307 Sona Marie Ct
