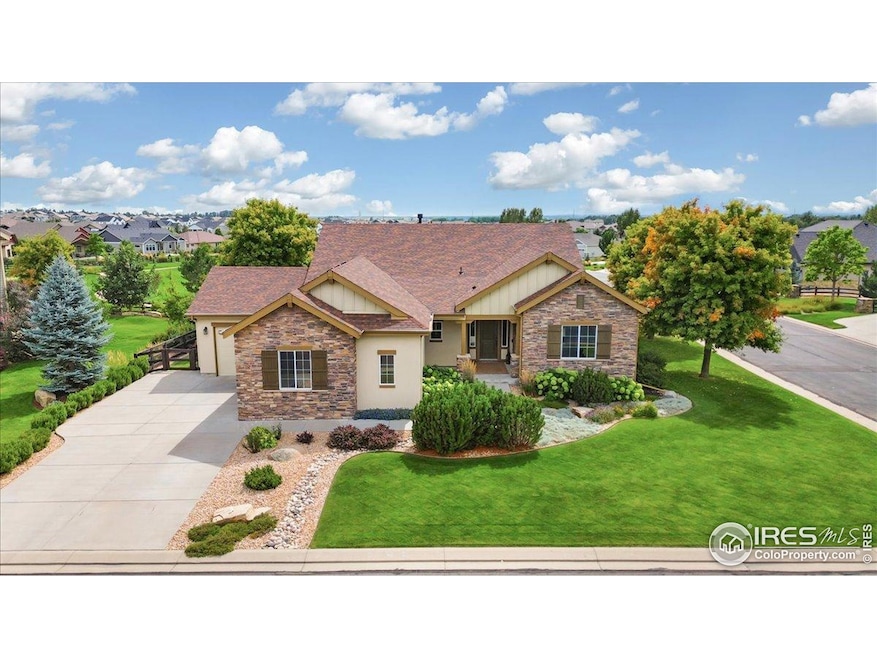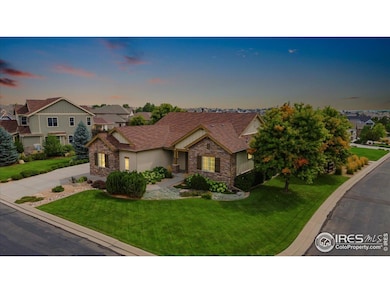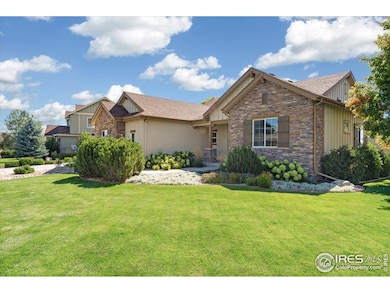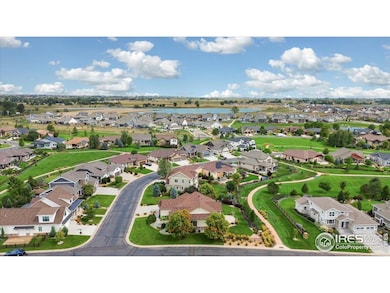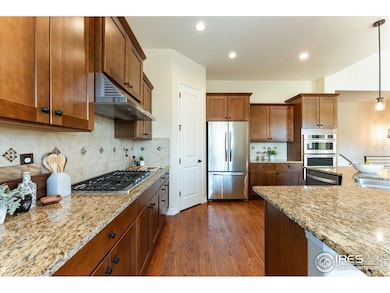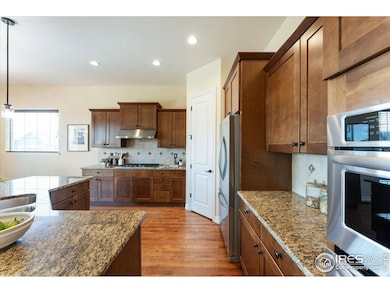1035 Waterfall St Timnath, CO 80547
Estimated payment $5,588/month
Highlights
- Two Primary Bedrooms
- Multiple Fireplaces
- Wood Flooring
- Open Floorplan
- Cathedral Ceiling
- No HOA
About This Home
Welcome to this exquisite ranch-style home situated on a premium corner lot with mountain views in desirable Timnath. This meticulously maintained residence offers three spacious bedrooms on the main level, complemented by luxury finishes and high-end appliances throughout. BRAND NEW roof! And the newly finished basement (2023) functions as its own living space, complete with a full kitchen and separate laundry facilities. Start your mornings with coffee on the extended, partially covered patio while enjoying the peaceful surroundings, or end your day with al fresco dining in your private outdoor retreat. This home is made for entertaining and the manicured lawns and professional landscaping create a stunning backdrop for outdoor living. Embrace an active lifestyle with easy access to walking paths and trails throughout the community. Ideally located minutes from Timnath's new high school, beautiful golf courses, and outdoor recreation, while offering convenient access to I-25 with downtown Fort Collins less than 15 minutes away. This remarkable home combines luxury finishes, thoughtful design, and an ideal location for those seeking both comfort and an engaging lifestyle. Also a 3 car garage provides plenty of space for your vehicles and toys!
Home Details
Home Type
- Single Family
Est. Annual Taxes
- $8,440
Year Built
- Built in 2013
Lot Details
- 0.27 Acre Lot
- North Facing Home
- Wood Fence
- Level Lot
- Sprinkler System
- Zero Lot Line
- Property is zoned R1
Parking
- 3 Car Attached Garage
- Garage Door Opener
Home Design
- Wood Frame Construction
- Composition Roof
- Composition Shingle
- Stone
Interior Spaces
- 4,092 Sq Ft Home
- 1-Story Property
- Open Floorplan
- Wet Bar
- Bar Fridge
- Cathedral Ceiling
- Ceiling Fan
- Multiple Fireplaces
- Gas Log Fireplace
- Electric Fireplace
- Window Treatments
- Great Room with Fireplace
- Dining Room
- Home Office
- Recreation Room with Fireplace
- Fire and Smoke Detector
- Property Views
Kitchen
- Eat-In Kitchen
- Gas Oven or Range
- Self-Cleaning Oven
- Microwave
- Dishwasher
- Kitchen Island
- Disposal
Flooring
- Wood
- Luxury Vinyl Tile
Bedrooms and Bathrooms
- 4 Bedrooms
- Double Master Bedroom
- Walk-In Closet
Laundry
- Dryer
- Washer
Basement
- Basement Fills Entire Space Under The House
- Fireplace in Basement
Outdoor Features
- Patio
- Exterior Lighting
Schools
- Timnath Elementary School
- Timnath Middle-High School
Utilities
- Forced Air Heating and Cooling System
- High Speed Internet
- Cable TV Available
Listing and Financial Details
- Assessor Parcel Number R1643975
Community Details
Overview
- No Home Owners Association
- Association fees include management
- Built by Paul's Corp
- Serratoga Falls 1St Fil Tim Subdivision, Plan 1 A
Recreation
- Community Playground
- Park
- Hiking Trails
Map
Home Values in the Area
Average Home Value in this Area
Tax History
| Year | Tax Paid | Tax Assessment Tax Assessment Total Assessment is a certain percentage of the fair market value that is determined by local assessors to be the total taxable value of land and additions on the property. | Land | Improvement |
|---|---|---|---|---|
| 2025 | $8,440 | $54,384 | $12,395 | $41,989 |
| 2024 | $8,209 | $54,384 | $12,395 | $41,989 |
| 2022 | $6,850 | $43,195 | $9,348 | $33,847 |
| 2021 | $6,930 | $44,438 | $9,617 | $34,821 |
| 2020 | $6,601 | $42,107 | $9,081 | $33,026 |
| 2019 | $6,619 | $42,107 | $9,081 | $33,026 |
| 2018 | $5,702 | $37,548 | $9,792 | $27,756 |
| 2017 | $5,691 | $37,548 | $9,792 | $27,756 |
| 2016 | $5,591 | $37,579 | $8,597 | $28,982 |
| 2015 | $5,568 | $37,580 | $8,600 | $28,980 |
| 2014 | $3,359 | $22,580 | $5,970 | $16,610 |
Property History
| Date | Event | Price | List to Sale | Price per Sq Ft | Prior Sale |
|---|---|---|---|---|---|
| 09/18/2025 09/18/25 | For Sale | $925,000 | +93.2% | $226 / Sq Ft | |
| 01/28/2019 01/28/19 | Off Market | $478,688 | -- | -- | |
| 06/06/2014 06/06/14 | Sold | $478,688 | +14.8% | $117 / Sq Ft | View Prior Sale |
| 05/07/2014 05/07/14 | Pending | -- | -- | -- | |
| 09/16/2013 09/16/13 | For Sale | $416,900 | -- | $102 / Sq Ft |
Purchase History
| Date | Type | Sale Price | Title Company |
|---|---|---|---|
| Special Warranty Deed | $478,688 | First American |
Mortgage History
| Date | Status | Loan Amount | Loan Type |
|---|---|---|---|
| Open | $478,485 | VA |
Source: IRES MLS
MLS Number: 1043874
APN: 87142-13-009
- 984 Hawkshead St
- 973 Skipping Stone Ct
- 4815 Brumby Ln
- 5460 Homeward Dr
- 724 San Felipe Dr
- 5510 Homeward Dr
- 5461 Homeward Dr
- 1317 Alyssa Dr
- 4803 Withers Dr
- 4615 Kitchell Way
- 5224 E Highway 14
- 1341 Alyssa Dr
- 5795 Gianna Dr
- 1353 Alyssa Dr
- 5513 E Highway 14
- 1359 Alyssa Dr
- 5835 Gianna Dr
- 4824 Springer Dr
- 5643 Bristow Rd
- 4650 Brenton Dr
- 5383 Homeward Dr
- 813 Sherry Dr
- 808 Horizon Ave
- 804 Horizon Ave
- 180 N Aria Way
- 3260 Crusader St
- 1021 Elgin Ct
- 3757 Celtic Ln
- 450 Fairchild St
- 2920 Barnstormer St
- 2720 Barnstormer St
- 2935 Denver Dr
- 2785 Exmoor Ln
- 2274 Yearling Dr
- 2214 Lager St
- 820 Merganser Dr
- 2168 Bock St
- 2802 Kansas Dr
- 2103 Mackinac St
- 2862 Kansas Dr
