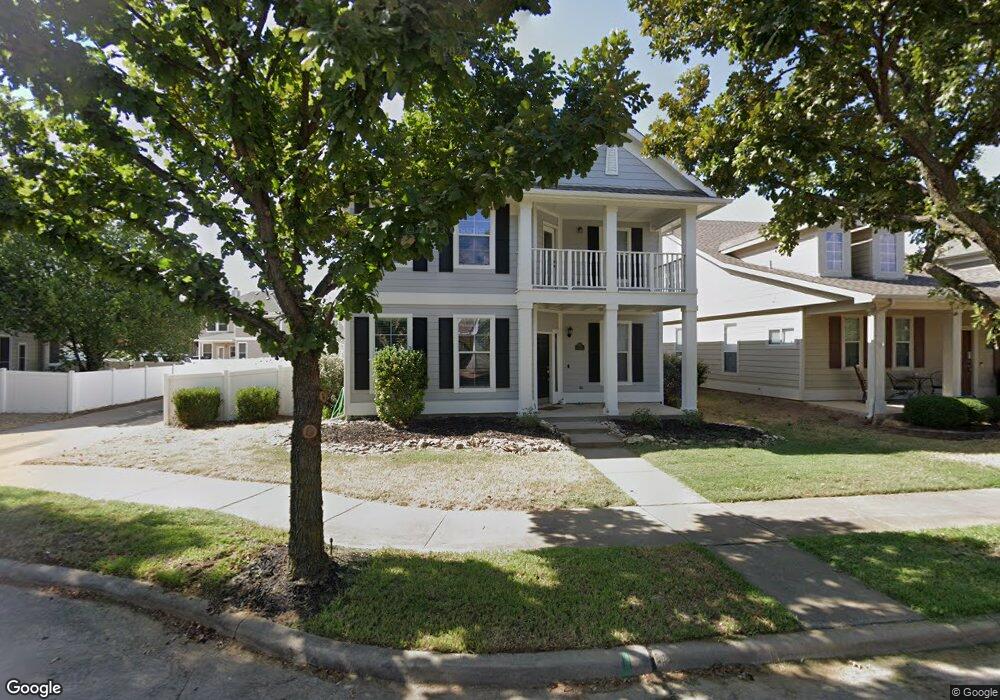10354 Waterbury Dr Providence Village, TX 76227
3
Beds
2.5
Baths
2,067
Sq Ft
5,532
Sq Ft Lot
Highlights
- Vaulted Ceiling
- Balcony
- Interior Lot
- Traditional Architecture
- 2 Car Attached Garage
- Security System Owned
About This Home
Amazing 3 bedroom, 2.5 bath with Study. All bedrooms are upstairs. Home inc electric stove, built in microwave, ceiling fans, central heat and gas. Home shows great. Very clean. The community features an amazing community pool area.
Listing Agent
RE/MAX DFW Associates Brokerage Phone: 972-801-2462 License #0462767 Listed on: 11/20/2025

Home Details
Home Type
- Single Family
Est. Annual Taxes
- $5,783
Year Built
- Built in 2004
Lot Details
- 5,532 Sq Ft Lot
- Vinyl Fence
- Interior Lot
- Few Trees
Parking
- 2 Car Attached Garage
- Rear-Facing Garage
- Garage Door Opener
Home Design
- Traditional Architecture
Interior Spaces
- 2,067 Sq Ft Home
- 2-Story Property
- Vaulted Ceiling
- Ceiling Fan
- Wood Burning Fireplace
- Metal Fireplace
Kitchen
- Electric Oven
- Electric Range
- Microwave
- Dishwasher
- Disposal
Flooring
- Carpet
- Vinyl
Bedrooms and Bathrooms
- 3 Bedrooms
Home Security
- Security System Owned
- Fire and Smoke Detector
- Fire Sprinkler System
Eco-Friendly Details
- Energy-Efficient Appliances
- Energy-Efficient Thermostat
Outdoor Features
- Balcony
Schools
- Providence Elementary School
- Denton High School
Utilities
- Central Heating and Cooling System
- Underground Utilities
- High Speed Internet
- Cable TV Available
Listing and Financial Details
- Residential Lease
- Property Available on 11/20/25
- Tenant pays for all utilities, grounds care, insurance
- 12 Month Lease Term
- Legal Lot and Block 57 / W
- Assessor Parcel Number R262233
Community Details
Overview
- Providence HOA
- Providence Ph 04 Subdivision
Pet Policy
- Pet Size Limit
- Pet Deposit $500
- 1 Pet Allowed
- Dogs Allowed
- Breed Restrictions
Map
Source: North Texas Real Estate Information Systems (NTREIS)
MLS Number: 21115621
APN: R262233
Nearby Homes
- 10346 Waterbury Dr
- 10228 Waterbury Dr
- 1925 Ventasso Blvd
- 1905 Ventasso Blvd
- 1857 Ventasso Blvd
- 1837 Ventasso Blvd
- 1853 Ventasso Blvd
- 1909 Ventasso Blvd
- 1461 Bristol Ln
- 1330 Portsmouth Dr
- 1345 Portsmouth Dr
- 1005 Oakcrest Dr
- 1345 Kingston Place
- 10361 Cedar Lake Dr
- 1220 Kingston Place
- 10140 Cedar Lake Dr
- 10165 Cedar Lake Dr
- 10061 Cedar Lake Dr
- 4404 Golden Sage Ave
- 928 Lost Mine Trail
- 1336 Kingston Place
- 1039 Providence Blvd
- 901 Lost Mine Trail
- 9810 Walnut Hill Dr
- 9821 Birch Dr
- 2233 Obsidian Dr
- 2241 Obsidian Dr
- 4617 Azurite Rd
- 26535 E University Dr
- 2277 Obsidian Dr
- 10005 Warlander Dr
- 2321 Brightstone Dr
- 1916 Monchino Place
- 2005 Nokota Pkwy
- 9916 Boston Harbor Dr
- 850 Warbler
- 1216 Morning Dove
- 1116 Quail Dove Dr
- 1237 Sandpiper
- 2344 Pyrite Dr
