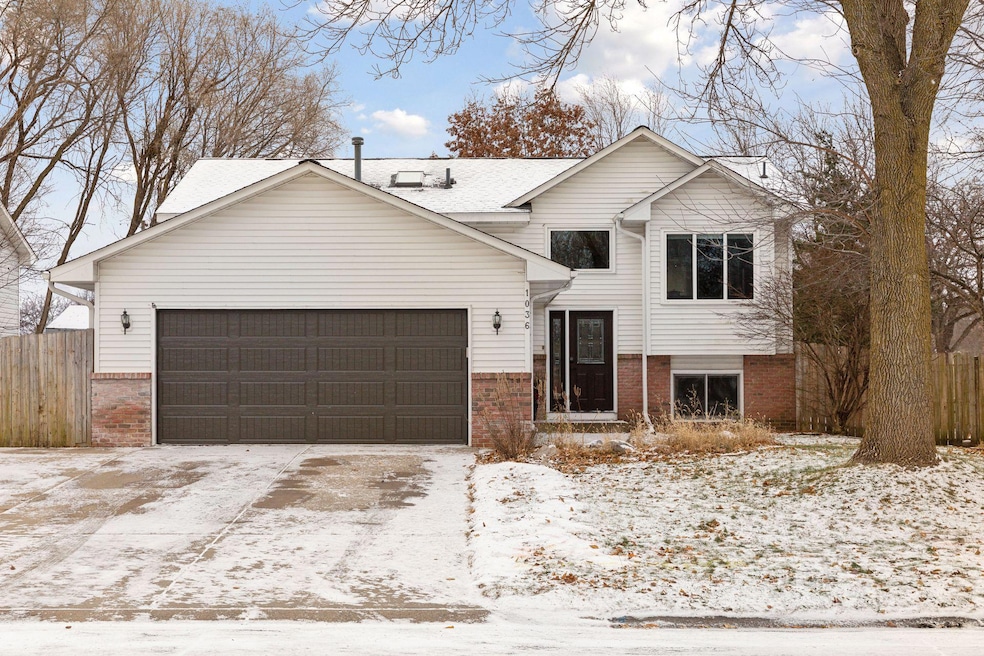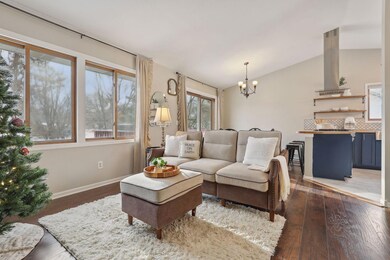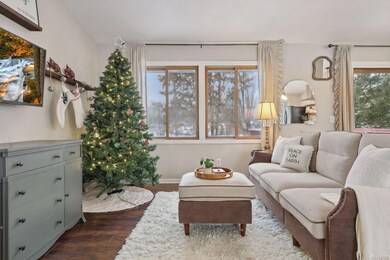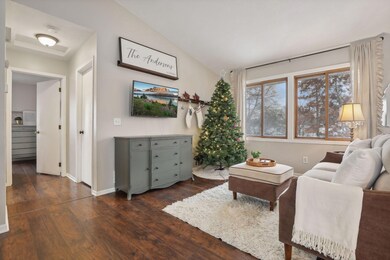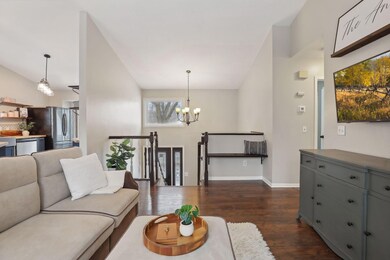
1036 97th Ln NE Minneapolis, MN 55434
Highlights
- Deck
- No HOA
- The kitchen features windows
- Main Floor Primary Bedroom
- Stainless Steel Appliances
- 2-minute walk to Olympia Park
About This Home
As of January 2025This beautifully updated split-level home is move-in ready, featuring fresh paint and new flooringthroughout. With 3 bedrooms, 2 fully renovated bathrooms, and a low-maintenance exterior, it’s designed for comfort and convenience. The upper level offers 2 bedrooms, a modernized full bath, a cozy living room, and a spacious kitchen with a dining area. The kitchen shines with butcher block countertops, stainless steel appliances, ample cabinetry, and a window that fills the space with natural light. The dining room opens to a two-tier deck, perfect for outdoor gatherings. On the lower level, you’ll find a large bedroom, a second renovated bathroom, and a generously sized family room, ideal for relaxation or entertaining. The attached two-car garage adds ease and convenience, especially during winter months. Thefully fenced yard on a large lot provides plenty of room for outdoor activities. Located near Aquatoreand Lochness Parks, enjoy access to trails, playgrounds, and serene green spaces. Conveniently close to highways, shops, restaurants, and parks, this freshly updated home is ready for you to settle in and enjoy!
Last Agent to Sell the Property
Keller Williams Realty Integrity Listed on: 12/05/2024

Home Details
Home Type
- Single Family
Est. Annual Taxes
- $3,349
Year Built
- Built in 1990
Lot Details
- 9,148 Sq Ft Lot
- Lot Dimensions are 75x125
- Property is Fully Fenced
- Wood Fence
Parking
- 2 Car Attached Garage
- Garage Door Opener
Home Design
- Bi-Level Home
Interior Spaces
- Family Room
- Combination Dining and Living Room
Kitchen
- Range
- Microwave
- Dishwasher
- Stainless Steel Appliances
- Disposal
- The kitchen features windows
Bedrooms and Bathrooms
- 3 Bedrooms
- Primary Bedroom on Main
Laundry
- Dryer
- Washer
Finished Basement
- Basement Fills Entire Space Under The House
- Basement Window Egress
Outdoor Features
- Deck
Utilities
- Forced Air Heating and Cooling System
- 100 Amp Service
Community Details
- No Home Owners Association
- Olympia Place 2Nd Add Subdivision
Listing and Financial Details
- Assessor Parcel Number 293123230128
Ownership History
Purchase Details
Home Financials for this Owner
Home Financials are based on the most recent Mortgage that was taken out on this home.Purchase Details
Home Financials for this Owner
Home Financials are based on the most recent Mortgage that was taken out on this home.Purchase Details
Purchase Details
Home Financials for this Owner
Home Financials are based on the most recent Mortgage that was taken out on this home.Purchase Details
Home Financials for this Owner
Home Financials are based on the most recent Mortgage that was taken out on this home.Purchase Details
Home Financials for this Owner
Home Financials are based on the most recent Mortgage that was taken out on this home.Similar Homes in Minneapolis, MN
Home Values in the Area
Average Home Value in this Area
Purchase History
| Date | Type | Sale Price | Title Company |
|---|---|---|---|
| Deed | $373,500 | -- | |
| Deed | $365,000 | -- | |
| Interfamily Deed Transfer | -- | None Available | |
| Quit Claim Deed | -- | Pillar Title Services | |
| Warranty Deed | $234,900 | Partners Title Llc | |
| Foreclosure Deed | $160,000 | -- |
Mortgage History
| Date | Status | Loan Amount | Loan Type |
|---|---|---|---|
| Previous Owner | $357,600 | New Conventional | |
| Previous Owner | $230,400 | New Conventional | |
| Previous Owner | $223,155 | New Conventional | |
| Previous Owner | $3,000 | Unknown | |
| Previous Owner | $157,102 | FHA | |
| Previous Owner | $195,000 | Adjustable Rate Mortgage/ARM | |
| Previous Owner | $55,400 | Credit Line Revolving |
Property History
| Date | Event | Price | Change | Sq Ft Price |
|---|---|---|---|---|
| 01/06/2025 01/06/25 | Sold | $373,500 | -0.4% | $203 / Sq Ft |
| 12/18/2024 12/18/24 | Pending | -- | -- | -- |
| 12/06/2024 12/06/24 | For Sale | $375,000 | +2.7% | $204 / Sq Ft |
| 02/23/2023 02/23/23 | Sold | $365,000 | 0.0% | $199 / Sq Ft |
| 01/28/2023 01/28/23 | Pending | -- | -- | -- |
| 01/23/2023 01/23/23 | Off Market | $365,000 | -- | -- |
| 01/11/2023 01/11/23 | For Sale | $375,000 | -- | $204 / Sq Ft |
Tax History Compared to Growth
Agents Affiliated with this Home
-
Jeanne LeVasseur

Seller's Agent in 2025
Jeanne LeVasseur
Keller Williams Realty Integrity
(612) 759-1006
2 in this area
162 Total Sales
-
Andrea Jensen
A
Buyer's Agent in 2025
Andrea Jensen
Edina Realty, Inc.
(651) 380-5448
1 in this area
124 Total Sales
-
Julia Bohmbach

Buyer Co-Listing Agent in 2025
Julia Bohmbach
Edina Realty, Inc.
(952) 239-7511
1 in this area
101 Total Sales
-
Brian Severts

Seller's Agent in 2023
Brian Severts
Edina Realty, Inc.
(612) 819-0229
1 in this area
83 Total Sales
-
Daniel Desrochers

Buyer's Agent in 2023
Daniel Desrochers
eXp Realty
(612) 554-4773
20 in this area
1,721 Total Sales
-
Madeline Strid

Buyer Co-Listing Agent in 2023
Madeline Strid
eXp Realty
(651) 263-9587
1 in this area
19 Total Sales
Map
Source: NorthstarMLS
MLS Number: 6636661
APN: 29-31-23-23-0128
- 9624 Taylor St NE
- 905 97th Ln NE
- 9805 Jackson St NE
- 824 96th Ln NE
- 1146 100th Dr NE Unit A
- 583 97th Ln NE
- 553 Pleasure Creek Dr
- 847 102nd Ln NE
- 10252 Jackson St NE
- 9113 Van Buren St NE
- 10301 Fillmore Place
- 10179 Terrace Ct NE
- 10125 Pleasure Creek Pkwy W
- 167 96th Ln NE Unit 185
- 367 100th Ct NE
- 351 100th Ct NE
- 151 96th Ln NE
- 927 104th Ln NE
- 133 96th Ln NE Unit 133
- 9335 6th St NE
