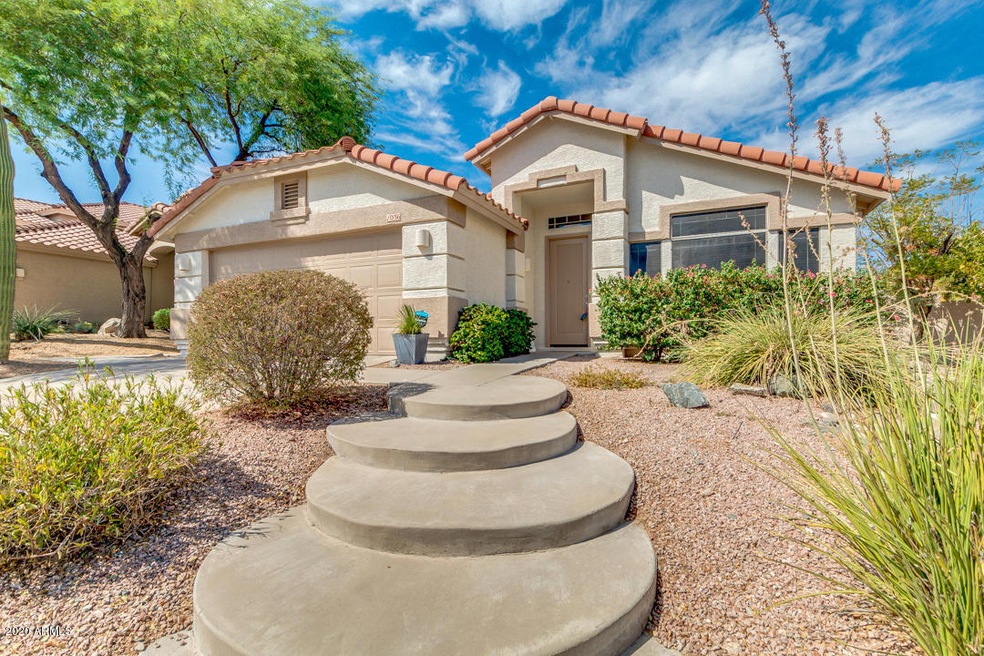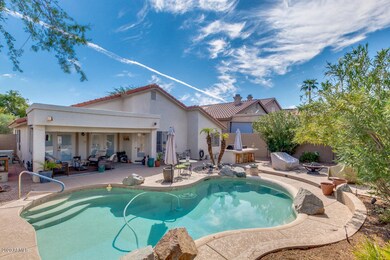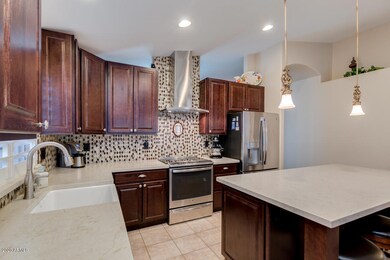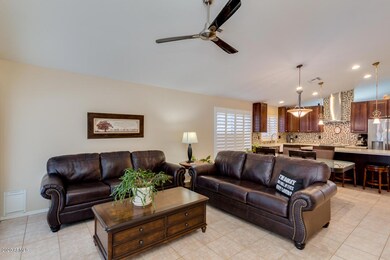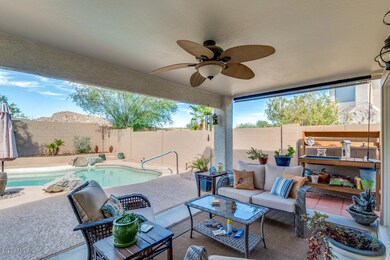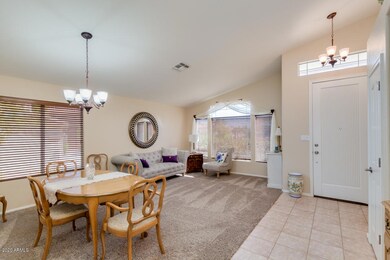
1036 E Mountain Vista Dr Phoenix, AZ 85048
Ahwatukee NeighborhoodEstimated Value: $602,402 - $639,000
Highlights
- Play Pool
- Mountain View
- Covered patio or porch
- Kyrene de la Sierra Elementary School Rated A
- Vaulted Ceiling
- 2 Car Direct Access Garage
About This Home
As of September 2020Located just steps away from Desert Vista Park, this 3 bedroom + den, 2 bathroom single level, won't last long. Completely remodeled kitchen w/new knotty hickory cabinets, quartz counters, decorative back splash, GE Profile appliances & a HUGE kitchen island with plenty of seating for 4! Open to the family room, it's the perfect layout for entertaining. Same hickory cabinets in the bathrooms, plus floor/tub to ceiling tiled showers! Low maintenance yard leaves you plenty of time to gaze at the beautiful mountain views while cooking on your built in BBQ & smoker station, splashing in the pool, or lounging under the covered patio! Freshly painted, charming curb appeal & a location you just can't beat! Easy access to the new 202, top notch school district & a huge park for your backyard!
Last Agent to Sell the Property
Locality Real Estate License #BR571320000 Listed on: 08/13/2020

Home Details
Home Type
- Single Family
Est. Annual Taxes
- $2,830
Year Built
- Built in 1996
Lot Details
- 6,090 Sq Ft Lot
- Block Wall Fence
- Front and Back Yard Sprinklers
- Sprinklers on Timer
HOA Fees
- $34 Monthly HOA Fees
Parking
- 2 Car Direct Access Garage
- Garage Door Opener
Home Design
- Wood Frame Construction
- Tile Roof
- Foam Roof
- Stucco
Interior Spaces
- 1,953 Sq Ft Home
- 1-Story Property
- Vaulted Ceiling
- Ceiling Fan
- Mountain Views
- Kitchen Island
Flooring
- Carpet
- Tile
Bedrooms and Bathrooms
- 3 Bedrooms
- Remodeled Bathroom
- 2 Bathrooms
- Dual Vanity Sinks in Primary Bathroom
- Bathtub With Separate Shower Stall
Accessible Home Design
- No Interior Steps
Outdoor Features
- Play Pool
- Covered patio or porch
- Built-In Barbecue
Schools
- Kyrene De La Sierra Elementary School
- Kyrene Altadena Middle School
- Desert Vista High School
Utilities
- Refrigerated Cooling System
- Heating Available
Community Details
- Association fees include ground maintenance
- The Foothills Association
- Built by Woodside Homes
- Parcel 11 D Phase 2 At The Foothills Subdivision
Listing and Financial Details
- Tax Lot 90
- Assessor Parcel Number 300-96-310
Ownership History
Purchase Details
Home Financials for this Owner
Home Financials are based on the most recent Mortgage that was taken out on this home.Purchase Details
Home Financials for this Owner
Home Financials are based on the most recent Mortgage that was taken out on this home.Purchase Details
Home Financials for this Owner
Home Financials are based on the most recent Mortgage that was taken out on this home.Purchase Details
Home Financials for this Owner
Home Financials are based on the most recent Mortgage that was taken out on this home.Purchase Details
Purchase Details
Home Financials for this Owner
Home Financials are based on the most recent Mortgage that was taken out on this home.Purchase Details
Home Financials for this Owner
Home Financials are based on the most recent Mortgage that was taken out on this home.Similar Homes in the area
Home Values in the Area
Average Home Value in this Area
Purchase History
| Date | Buyer | Sale Price | Title Company |
|---|---|---|---|
| Linsley Nathaniel R | $97,575 | Servicelink | |
| Linsley Nathaniel R | $97,575 | Servicelink | |
| Linsley Nathaniel R | $425,000 | Empire West Title Agency Llc | |
| Lewis Dale W | $311,000 | Empire West Title Agency | |
| Nelson Kenneth R | -- | North American Title Company | |
| Nelson Kenneth R | -- | None Available | |
| Hickey Kathryn | $187,000 | Security Title Agency | |
| Mcshurley Thomas K | $156,955 | Security Title | |
| Woodsides Homes Sales Corp | -- | Security Title |
Mortgage History
| Date | Status | Borrower | Loan Amount |
|---|---|---|---|
| Open | Linsley Nathaniel R | $100,000 | |
| Closed | Linsley Nathaniel R | $100,000 | |
| Previous Owner | Linsley Nathaniel R | $403,750 | |
| Previous Owner | Lewis Dale W | $200,000 | |
| Previous Owner | Lewis Dale W | $140,000 | |
| Previous Owner | Lewis Dale W | $100,000 | |
| Previous Owner | Lewis Dale W | $60,000 | |
| Previous Owner | Lewis Dale W | $120,000 | |
| Previous Owner | Nelson Kenneth R | $176,050 | |
| Previous Owner | Hrabluk Kathryn J | $20,000 | |
| Previous Owner | Hrabluk Kathryn Hickey | $166,400 | |
| Previous Owner | Hickey Kathryn | $168,300 | |
| Previous Owner | Mcshurley Thomas K | $157,250 |
Property History
| Date | Event | Price | Change | Sq Ft Price |
|---|---|---|---|---|
| 09/09/2020 09/09/20 | Sold | $425,000 | +2.4% | $218 / Sq Ft |
| 08/15/2020 08/15/20 | Pending | -- | -- | -- |
| 08/13/2020 08/13/20 | For Sale | $415,000 | +33.4% | $212 / Sq Ft |
| 05/04/2017 05/04/17 | Sold | $311,000 | -1.3% | $159 / Sq Ft |
| 04/08/2017 04/08/17 | Pending | -- | -- | -- |
| 04/07/2017 04/07/17 | For Sale | $315,000 | -- | $161 / Sq Ft |
Tax History Compared to Growth
Tax History
| Year | Tax Paid | Tax Assessment Tax Assessment Total Assessment is a certain percentage of the fair market value that is determined by local assessors to be the total taxable value of land and additions on the property. | Land | Improvement |
|---|---|---|---|---|
| 2025 | $2,494 | $35,370 | -- | -- |
| 2024 | $3,018 | $33,686 | -- | -- |
| 2023 | $3,018 | $43,100 | $8,620 | $34,480 |
| 2022 | $2,874 | $32,970 | $6,590 | $26,380 |
| 2021 | $2,998 | $29,630 | $5,920 | $23,710 |
| 2020 | $2,923 | $28,700 | $5,740 | $22,960 |
| 2019 | $2,830 | $27,330 | $5,460 | $21,870 |
| 2018 | $2,733 | $25,960 | $5,190 | $20,770 |
| 2017 | $2,609 | $25,480 | $5,090 | $20,390 |
| 2016 | $3,091 | $24,720 | $4,940 | $19,780 |
| 2015 | $2,775 | $25,010 | $5,000 | $20,010 |
Agents Affiliated with this Home
-
Dawn Matesi

Seller's Agent in 2020
Dawn Matesi
Locality Real Estate
(480) 236-8869
52 in this area
120 Total Sales
-
Erika Uram

Buyer's Agent in 2020
Erika Uram
Keller Williams Realty East Valley
(602) 553-4400
38 in this area
115 Total Sales
-
M
Seller's Agent in 2017
Martin Pinon
HomeSmart
(602) 761-4600
Map
Source: Arizona Regional Multiple Listing Service (ARMLS)
MLS Number: 6117186
APN: 300-96-310
- 1033 E Mountain Vista Dr
- 1022 E Hiddenview Dr
- 16013 S Desert Foothills Pkwy Unit 2056
- 16013 S Desert Foothills Pkwy Unit 2130
- 16013 S Desert Foothills Pkwy Unit 2055
- 16013 S Desert Foothills Pkwy Unit 1050
- 16013 S Desert Foothills Pkwy Unit 2120
- 16013 S Desert Foothills Pkwy Unit 2089
- 16013 S Desert Foothills Pkwy Unit 1133
- 16013 S Desert Foothills Pkwy Unit 2095
- 16013 S Desert Foothills Pkwy Unit 1035
- 16013 S Desert Foothills Pkwy Unit 1101
- 16013 S Desert Foothills Pkwy Unit 1150
- 1011 E Amberwood Dr
- 1024 E Frye Rd Unit 1090
- 1024 E Frye Rd Unit 1093
- 16226 S 11th Place
- 15827 S 12th Place
- 1247 E Marketplace SE
- 816 E Amberwood Dr
- 1036 E Mountain Vista Dr
- 1032 E Mountain Vista Dr
- 1040 E Mountain Vista Dr
- 1028 E Mountain Vista Dr
- 15839 S 10th Place
- 1029 E Mountain Vista Dr
- 1020 E Mountain Vista Dr Unit 11D
- 15843 S 10th Place
- 1025 E Mountain Vista Dr
- 1021 E Mountain Vista Dr
- 15847 S 10th Place
- 1016 E Mountain Vista Dr
- 1019 E Mountain Vista Dr
- 15851 S 10th Place
- 1030 E Hiddenview Dr
- 1012 E Mountain Vista Dr
- 1026 E Hiddenview Dr
- 1015 E Mountain Vista Dr
- 16001 S 10th Place
- 1006 E Mountain Vista Dr
