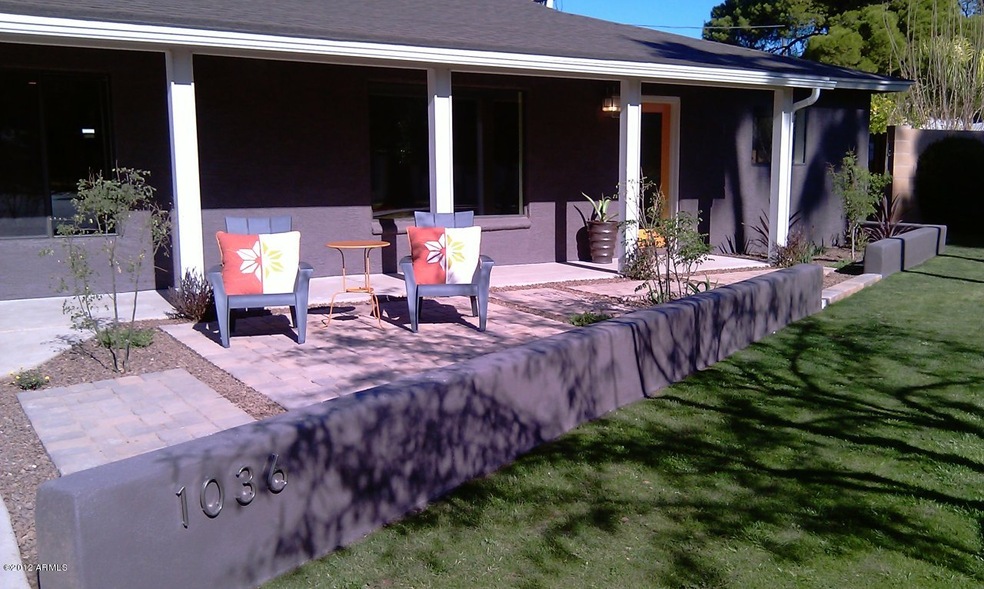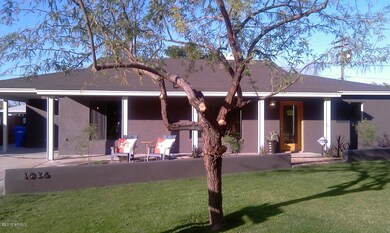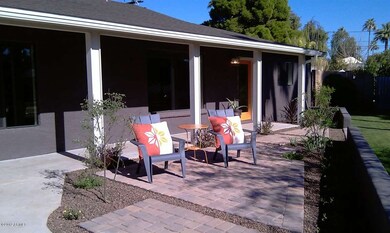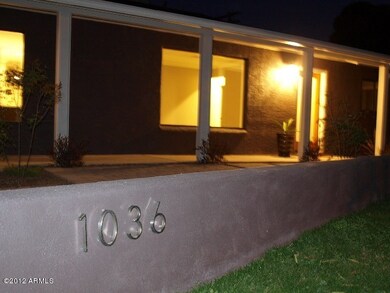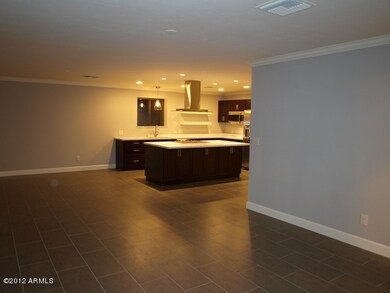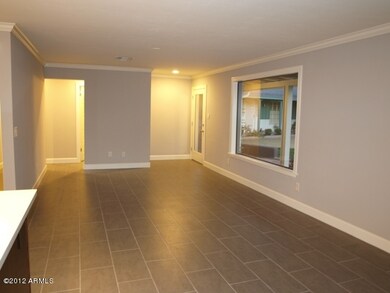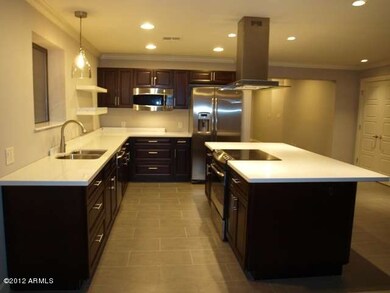
1036 E San Miguel Ave Unit 2 Phoenix, AZ 85014
Camelback East Village NeighborhoodHighlights
- Contemporary Architecture
- Private Yard
- Cul-De-Sac
- Phoenix Coding Academy Rated A
- Covered patio or porch
- Skylights
About This Home
As of December 2024Another outstanding Anderson-Jackson renovation! Great new floor plan featuring open living/dining and kitchen space + a family rm. Split master w/2 addtl BRs + Den & 3 BAs. 12x24'' porcelain tile floors t/o. All new kitchen w/sleek quartz composite counters, GE Profile SS appls, maple cabs, smoothtop range & island w/Bfast Bar. All new bathrooms with custom porcelain tile and glass tile accents. Dual Pane windows t/o, new wiring. NEW Roof. Great front courtyard to enjoy your neighors + awesome back yard, all professionally landscaped. Much more to see in this great home in fab location with Madison Schools and much more!
Last Agent to Sell the Property
Realty ONE Group License #BR537414000 Listed on: 01/31/2012
Last Buyer's Agent
Jason Feld
AZ Brokerage Holdings, LLC License #BR005288000
Home Details
Home Type
- Single Family
Est. Annual Taxes
- $2,759
Year Built
- Built in 1952
Lot Details
- Cul-De-Sac
- Block Wall Fence
- Private Yard
Parking
- 1 Carport Space
Home Design
- Contemporary Architecture
- Wood Frame Construction
- Composition Shingle Roof
- Block Exterior
- Stucco
Interior Spaces
- 2,293 Sq Ft Home
- Skylights
- Solar Screens
- Combination Dining and Living Room
- Tile Flooring
Kitchen
- Breakfast Bar
- Electric Oven or Range
- Built-In Microwave
- Dishwasher
- Kitchen Island
- Disposal
Bedrooms and Bathrooms
- 3 Bedrooms
- Split Bedroom Floorplan
- Separate Bedroom Exit
- Walk-In Closet
- Remodeled Bathroom
- Primary Bathroom is a Full Bathroom
- Dual Vanity Sinks in Primary Bathroom
Laundry
- Laundry in unit
- Washer and Dryer Hookup
Schools
- Madison Elementary School
- Madison Elementary Middle School
- Phoenix Union Bioscience High School
Utilities
- Refrigerated Cooling System
- Heating Available
- Tankless Water Heater
- High Speed Internet
- Internet Available
- Cable TV Available
Additional Features
- No Interior Steps
- North or South Exposure
- Covered patio or porch
Community Details
- $1,900 per year Dock Fee
- Association fees include no fees
- Built by Anderson-Jackson Renovation
- Soft Contemporary
Ownership History
Purchase Details
Home Financials for this Owner
Home Financials are based on the most recent Mortgage that was taken out on this home.Purchase Details
Home Financials for this Owner
Home Financials are based on the most recent Mortgage that was taken out on this home.Purchase Details
Purchase Details
Home Financials for this Owner
Home Financials are based on the most recent Mortgage that was taken out on this home.Purchase Details
Purchase Details
Home Financials for this Owner
Home Financials are based on the most recent Mortgage that was taken out on this home.Similar Homes in Phoenix, AZ
Home Values in the Area
Average Home Value in this Area
Purchase History
| Date | Type | Sale Price | Title Company |
|---|---|---|---|
| Warranty Deed | $1,180,000 | American Title Service Agency | |
| Warranty Deed | $1,180,000 | American Title Service Agency | |
| Warranty Deed | $335,000 | Lawyers Title Of Arizona Inc | |
| Trustee Deed | $155,100 | None Available | |
| Interfamily Deed Transfer | -- | Security Title Agency | |
| Interfamily Deed Transfer | -- | -- | |
| Warranty Deed | $110,000 | Fidelity Title |
Mortgage History
| Date | Status | Loan Amount | Loan Type |
|---|---|---|---|
| Open | $944,000 | New Conventional | |
| Closed | $944,000 | New Conventional | |
| Previous Owner | $400,000 | Credit Line Revolving | |
| Previous Owner | $440,000 | Credit Line Revolving | |
| Previous Owner | $301,500 | New Conventional | |
| Previous Owner | $374,450 | New Conventional | |
| Previous Owner | $278,000 | Credit Line Revolving | |
| Previous Owner | $200,000 | Credit Line Revolving | |
| Previous Owner | $130,000 | Credit Line Revolving | |
| Previous Owner | $168,000 | Purchase Money Mortgage | |
| Previous Owner | $10,400 | Unknown | |
| Previous Owner | $104,500 | New Conventional |
Property History
| Date | Event | Price | Change | Sq Ft Price |
|---|---|---|---|---|
| 12/05/2024 12/05/24 | Sold | $1,180,000 | -1.6% | $505 / Sq Ft |
| 11/02/2024 11/02/24 | For Sale | $1,199,000 | +257.9% | $513 / Sq Ft |
| 03/14/2012 03/14/12 | Sold | $335,000 | -6.9% | $146 / Sq Ft |
| 02/01/2012 02/01/12 | Pending | -- | -- | -- |
| 01/31/2012 01/31/12 | For Sale | $360,000 | -- | $157 / Sq Ft |
Tax History Compared to Growth
Tax History
| Year | Tax Paid | Tax Assessment Tax Assessment Total Assessment is a certain percentage of the fair market value that is determined by local assessors to be the total taxable value of land and additions on the property. | Land | Improvement |
|---|---|---|---|---|
| 2025 | $2,759 | $25,309 | -- | -- |
| 2024 | $2,679 | $24,104 | -- | -- |
| 2023 | $2,679 | $50,680 | $10,130 | $40,550 |
| 2022 | $2,593 | $40,910 | $8,180 | $32,730 |
| 2021 | $2,646 | $36,910 | $7,380 | $29,530 |
| 2020 | $2,603 | $35,100 | $7,020 | $28,080 |
| 2019 | $2,544 | $32,760 | $6,550 | $26,210 |
| 2018 | $2,477 | $29,570 | $5,910 | $23,660 |
| 2017 | $2,352 | $29,020 | $5,800 | $23,220 |
| 2016 | $2,266 | $28,050 | $5,610 | $22,440 |
| 2015 | $2,109 | $26,250 | $5,250 | $21,000 |
Agents Affiliated with this Home
-

Seller's Agent in 2024
Michelle Renteria
Russ Lyon Sotheby's International Realty
(623) 330-8965
25 in this area
130 Total Sales
-
E
Buyer's Agent in 2024
Eliessa Eddie
Keller Williams Arizona Realty
(623) 680-3492
1 in this area
12 Total Sales
-

Seller's Agent in 2012
Dian Bentinck
Realty One Group
(602) 576-6854
12 in this area
66 Total Sales
-
J
Buyer's Agent in 2012
Jason Feld
Realty Executives
Map
Source: Arizona Regional Multiple Listing Service (ARMLS)
MLS Number: 4709665
APN: 162-08-016
- 5739 N 11th St
- 5550 N 12th St Unit 15
- 5726 N 10th St Unit 5
- 1029 E Palo Verde Dr
- 5612 N 9th St
- 749 E Montebello Ave Unit 231
- 749 E Montebello Ave Unit 228
- 749 E Montebello Ave Unit 130
- 945 E Missouri Ave
- 1101 E Bethany Home Rd Unit 1
- 5707 N 12th Place
- 1009 E Bethany Home Rd
- 1003 E Bethany Home Rd
- 6001 N 10th Way
- 5724 N 13th Place
- 6025 N 10th Place
- 5714 N 14th St
- 1250 E Bethany Home Rd Unit 4
- 602 E San Juan Ave
- 1316 E Vermont Ave
