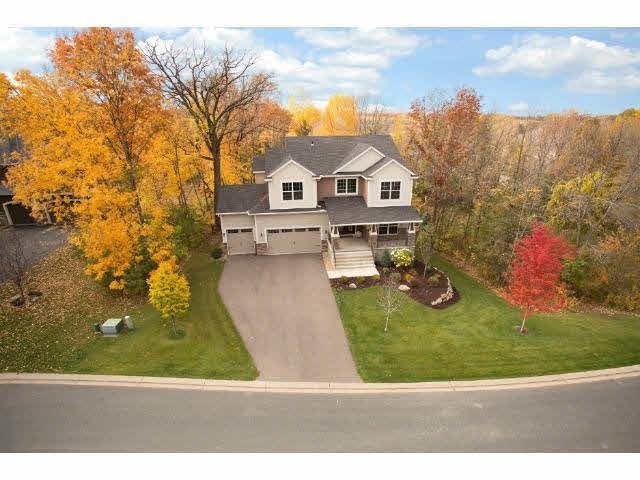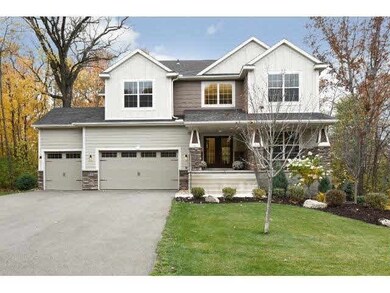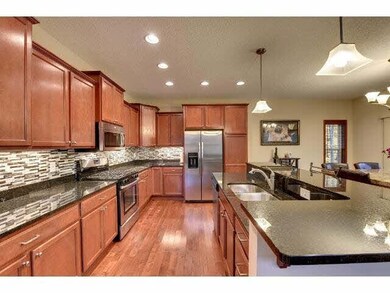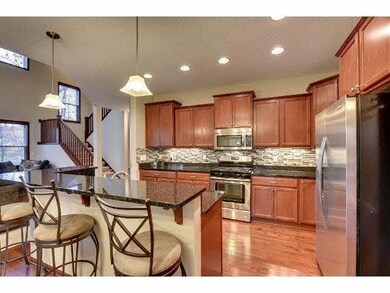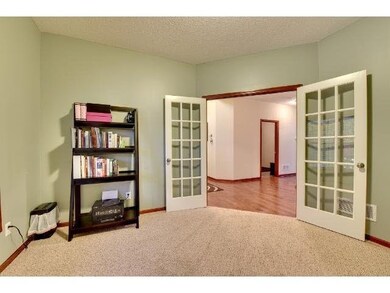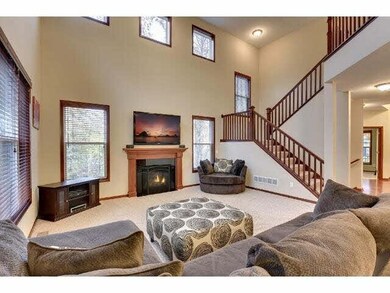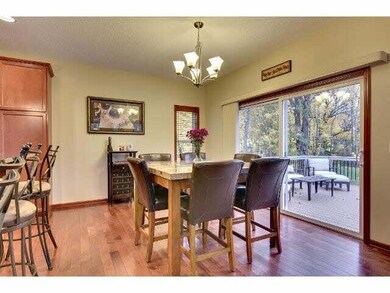
1036 Fairhaven Dr Shakopee, MN 55379
Estimated Value: $729,000 - $839,000
Highlights
- On Golf Course
- 0.89 Acre Lot
- Vaulted Ceiling
- Shakopee Senior High School Rated A-
- Deck
- Wood Flooring
About This Home
As of February 2015Only two years old! Wooded walkout .9 of an acre lot. Granite counter tops. Stainless appliances. Hardwood floors, Open floor plan. Large center island, 4 car garage. Great location backing up to Stonebrooke Golf Course.
Last Agent to Sell the Property
Jack Barkley
Edina Realty, Inc. Listed on: 10/21/2014
Last Buyer's Agent
Andrew Marceau
Twin Cities Real Estate Group
Home Details
Home Type
- Single Family
Est. Annual Taxes
- $4,680
Year Built
- Built in 2012
Lot Details
- 0.89 Acre Lot
- Lot Dimensions are 331x99x311
- On Golf Course
- Sprinkler System
- Many Trees
HOA Fees
- $25 Monthly HOA Fees
Home Design
- Brick Exterior Construction
- Asphalt Shingled Roof
- Metal Siding
- Vinyl Siding
- Cement Board or Planked
Interior Spaces
- 2-Story Property
- Woodwork
- Vaulted Ceiling
- Ceiling Fan
- Gas Fireplace
- Combination Kitchen and Dining Room
Kitchen
- Breakfast Area or Nook
- Eat-In Kitchen
- Range
- Microwave
- Dishwasher
- Disposal
Flooring
- Wood
- Tile
Bedrooms and Bathrooms
- 4 Bedrooms
- Walk-In Closet
- Primary Bathroom is a Full Bathroom
- Bathroom on Main Level
Laundry
- Dryer
- Washer
Finished Basement
- Walk-Out Basement
- Basement Fills Entire Space Under The House
- Sump Pump
- Drain
- Basement Window Egress
Parking
- 4 Car Attached Garage
- Driveway
Eco-Friendly Details
- Air Exchanger
Outdoor Features
- Deck
- Patio
Utilities
- Forced Air Heating and Cooling System
- Furnace Humidifier
- Private Water Source
- Water Softener is Owned
Community Details
- Association fees include shared amenities
Listing and Financial Details
- Assessor Parcel Number 273360030
Ownership History
Purchase Details
Home Financials for this Owner
Home Financials are based on the most recent Mortgage that was taken out on this home.Purchase Details
Home Financials for this Owner
Home Financials are based on the most recent Mortgage that was taken out on this home.Purchase Details
Home Financials for this Owner
Home Financials are based on the most recent Mortgage that was taken out on this home.Similar Homes in Shakopee, MN
Home Values in the Area
Average Home Value in this Area
Purchase History
| Date | Buyer | Sale Price | Title Company |
|---|---|---|---|
| Sandvick Gina L | $477,500 | Gibraltar Title | |
| Mikkonen Davin J | $375,000 | Land Title Inc | |
| Centra Homes Llc | $75,000 | -- |
Mortgage History
| Date | Status | Borrower | Loan Amount |
|---|---|---|---|
| Open | Sandvick Gina L | $382,000 | |
| Previous Owner | Mikkonen Davin J | $368,207 | |
| Previous Owner | Centra Homes Llc | $311,338 | |
| Previous Owner | Laurent Builders Inc | $400,000 |
Property History
| Date | Event | Price | Change | Sq Ft Price |
|---|---|---|---|---|
| 02/23/2015 02/23/15 | Sold | $477,500 | -4.5% | $118 / Sq Ft |
| 01/02/2015 01/02/15 | Pending | -- | -- | -- |
| 10/21/2014 10/21/14 | For Sale | $500,000 | +33.3% | $124 / Sq Ft |
| 12/28/2012 12/28/12 | Sold | $375,000 | -6.0% | $93 / Sq Ft |
| 11/29/2012 11/29/12 | Pending | -- | -- | -- |
| 10/05/2012 10/05/12 | For Sale | $399,000 | -- | $99 / Sq Ft |
Tax History Compared to Growth
Tax History
| Year | Tax Paid | Tax Assessment Tax Assessment Total Assessment is a certain percentage of the fair market value that is determined by local assessors to be the total taxable value of land and additions on the property. | Land | Improvement |
|---|---|---|---|---|
| 2025 | $8,390 | $735,800 | $206,700 | $529,100 |
| 2024 | $8,390 | $738,400 | $206,700 | $531,700 |
| 2023 | $8,306 | $736,700 | $202,000 | $534,700 |
| 2022 | $7,590 | $717,400 | $192,400 | $525,000 |
| 2021 | $6,710 | $580,200 | $154,900 | $425,300 |
| 2020 | $6,570 | $560,200 | $136,500 | $423,700 |
| 2019 | $5,820 | $492,300 | $143,100 | $349,200 |
| 2018 | $5,696 | $0 | $0 | $0 |
| 2016 | $5,874 | $0 | $0 | $0 |
| 2014 | -- | $0 | $0 | $0 |
Agents Affiliated with this Home
-
J
Seller's Agent in 2015
Jack Barkley
Edina Realty, Inc.
-
A
Buyer's Agent in 2015
Andrew Marceau
Twin Cities Real Estate Group
-
M
Seller's Agent in 2012
Mark Wallace
Centra Homes, LLC
Map
Source: REALTOR® Association of Southern Minnesota
MLS Number: 4686262
APN: 27-336-003-0
- 2405 Jennifer Ln
- 13400 Townline Ave
- 3XX Stonebrooke Curve
- 1971 Evergreen Ln
- 735 Westchester Ave
- 2052 Wilhelm Ct
- 1815 Mooers Ave
- 1551 Creekside Ln
- 3034 Marcia Ln
- 1986 Mathias Rd
- 1651 Liberty St
- 2179 Ponds Way
- 749 Cobblestone Way
- 1604 Liberty Cir
- 2330 Ponds Way
- 2741 Green Ash Ave
- 2726 Green Ash Ave
- 2734 Green Ash Ave
- 2749 Green Ash Ave
- 2718 Green Ash Ave
- 1036 Fairhaven Dr
- 1052 Fairhaven Dr
- 1020 Fairhaven Dr
- 1029 Fairhaven Dr
- 1068 Fairhaven Dr
- XXX Fairhaven Dr
- 1048 1048 Langston-Court-
- 1048 1048 Langston Ct
- 1048 Langston-Court-
- 1048 Langston Ct
- 1004 Fairhaven Dr
- 1066 Langston Ct
- 1063 Langston Ct
- 1081 Fairhaven Dr
- 1084 Langston Ct
- 1097 Langston-Court-
- 1097 Langston Ct
- 1087 Langston Ct
- 1102 Langston Ct
- 1099 Langston Ct
