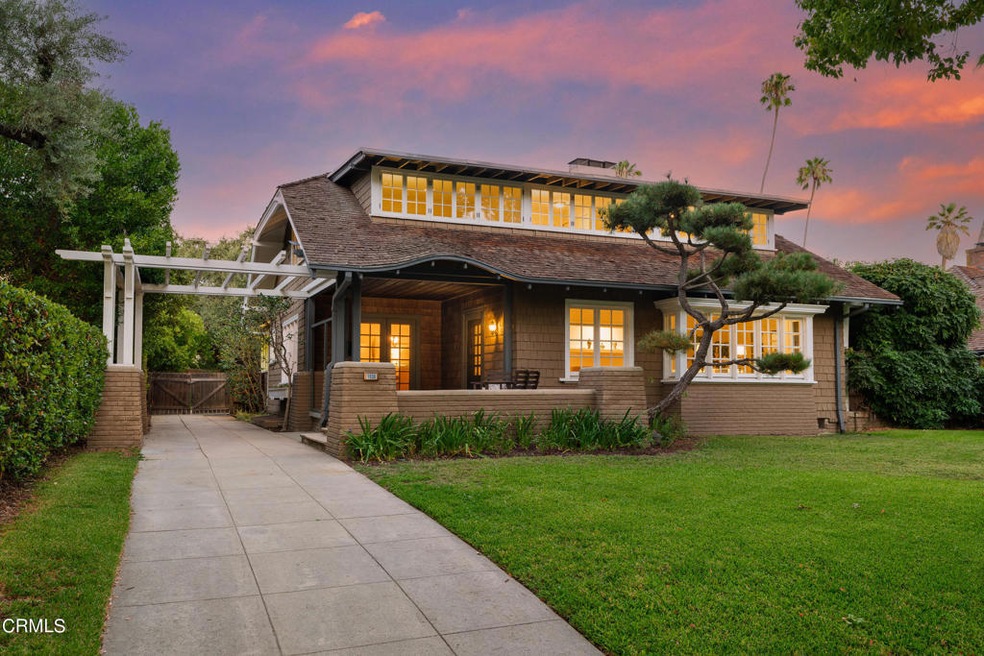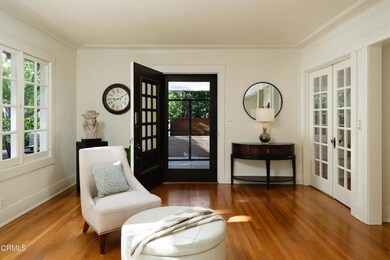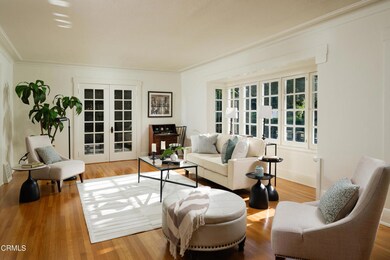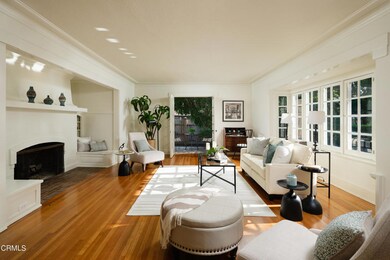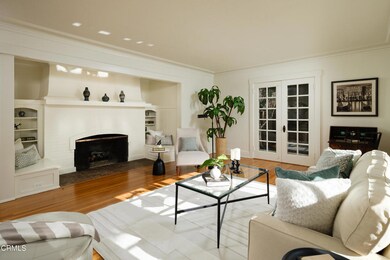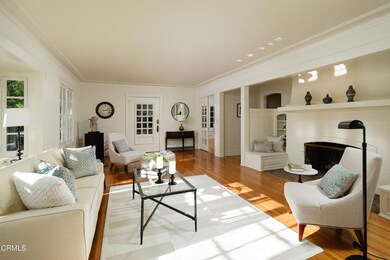
1036 S Madison Ave Pasadena, CA 91106
Madison Heights NeighborhoodHighlights
- View of Trees or Woods
- Craftsman Architecture
- Sun or Florida Room
- Blair High School Rated A-
- Wood Flooring
- No HOA
About This Home
As of November 2023Welcome home to this beautiful Madison Heights Craftsman which is situated on a 10,573 square foot lot and offers 6 bedrooms, 3 bathrooms, an enclosed sun porch, and a spacious backyard. Located in a sought-after neighborhood on a tree-lined street, this picturesque home is sure to impress. The layout of the house features a bright and airy floor plan, with a living room that includes hardwood flooring, French doors, crown and base molding, a decorative brick fireplace, and a large window that allows for natural light to flow in. The dining area is spacious and showcases character features such as wood paneling on the walls, a chandelier, and French doors leading to the covered front porch. The kitchen is bright and airy, with a pantry, plenty of cabinets and a door that opens to an enclosed service porch/mudroom that can also be used as a breakfast nook. On one side of the home, you'll find the primary bedroom and the second bedroom, both of which are well-sized and feature walk-in closets, along with a full bathroom. The staircase leads to a large full basement with standard-height ceilings. Upstairs, you'll be amazed by the enclosed sun porch that offers treetop and beautiful mountain views, making it the perfect spot for reading. This room also has a door leading to a small balcony. Upstairs are four more spacious bedrooms, two additional bathrooms, and a family room and laundry area. The backyard is a standout feature of this home, with various trees, a grassy lawn, and a detached one-car garage. It's a peaceful and ideal space for outdoor dining. This home is located near the South Lake Shopping District with multiple shops and restaurants nearby. Don't miss the chance to make this charming Craftsman home in Madison Heights your very own!
Last Agent to Sell the Property
Keller Williams Realty License #01787757 Listed on: 09/08/2023

Home Details
Home Type
- Single Family
Est. Annual Taxes
- $30,790
Year Built
- Built in 1912
Lot Details
- 10,573 Sq Ft Lot
- Wood Fence
- Sprinkler System
Parking
- 1 Car Garage
- Parking Available
- Driveway
Property Views
- Woods
- Mountain
- Neighborhood
Home Design
- Craftsman Architecture
Interior Spaces
- 3,803 Sq Ft Home
- Built-In Features
- Crown Molding
- Ceiling Fan
- Recessed Lighting
- Decorative Fireplace
- French Doors
- Family Room
- Living Room with Fireplace
- Dining Room
- Sun or Florida Room
- Storage
- Laundry Room
Kitchen
- Butlers Pantry
- Freezer
- Pots and Pans Drawers
Flooring
- Wood
- Carpet
- Tile
Bedrooms and Bathrooms
- 6 Bedrooms
- Walk-In Closet
- Makeup or Vanity Space
- Bathtub
- Separate Shower
Additional Features
- Open Patio
- Suburban Location
- Heating Available
Community Details
- No Home Owners Association
Listing and Financial Details
- Tax Lot 41
- Assessor Parcel Number 5721013013
Ownership History
Purchase Details
Home Financials for this Owner
Home Financials are based on the most recent Mortgage that was taken out on this home.Purchase Details
Purchase Details
Similar Homes in Pasadena, CA
Home Values in the Area
Average Home Value in this Area
Purchase History
| Date | Type | Sale Price | Title Company |
|---|---|---|---|
| Grant Deed | $2,749,000 | None Listed On Document | |
| Interfamily Deed Transfer | -- | None Available | |
| Interfamily Deed Transfer | -- | -- |
Property History
| Date | Event | Price | Change | Sq Ft Price |
|---|---|---|---|---|
| 06/17/2025 06/17/25 | For Sale | $4,998,000 | +81.8% | $1,073 / Sq Ft |
| 11/01/2023 11/01/23 | Sold | $2,749,000 | 0.0% | $723 / Sq Ft |
| 10/18/2023 10/18/23 | Pending | -- | -- | -- |
| 09/07/2023 09/07/23 | For Sale | $2,749,000 | -- | $723 / Sq Ft |
Tax History Compared to Growth
Tax History
| Year | Tax Paid | Tax Assessment Tax Assessment Total Assessment is a certain percentage of the fair market value that is determined by local assessors to be the total taxable value of land and additions on the property. | Land | Improvement |
|---|---|---|---|---|
| 2024 | $30,790 | $2,749,000 | $1,889,900 | $859,100 |
| 2023 | $2,349 | $150,521 | $101,535 | $48,986 |
| 2022 | $2,278 | $147,571 | $99,545 | $48,026 |
| 2021 | $2,175 | $144,679 | $97,594 | $47,085 |
| 2019 | $2,107 | $140,390 | $94,700 | $45,690 |
| 2018 | $2,074 | $137,639 | $92,844 | $44,795 |
| 2016 | $1,951 | $132,296 | $89,240 | $43,056 |
| 2015 | $1,929 | $130,310 | $87,900 | $42,410 |
| 2014 | $1,907 | $127,759 | $86,179 | $41,580 |
Agents Affiliated with this Home
-
Jason Berns

Seller's Agent in 2023
Jason Berns
Keller Williams Realty
(626) 826-4544
27 in this area
406 Total Sales
-
Gerard Current
G
Buyer's Agent in 2023
Gerard Current
Current Designed
(626) 893-5700
3 in this area
33 Total Sales
Map
Source: Pasadena-Foothills Association of REALTORS®
MLS Number: P1-14983
APN: 5721-013-013
- 900 S Los Robles Ave
- 1241 S Oak Knoll Ave
- 785 S El Molino Ave
- 301 Wallis St Unit 8
- 332 Allendale Rd Unit 5
- 1066 Kewen Dr
- 676 S Madison Ave
- 540 Woodland Rd
- 808 Magnolia Ave Unit 3
- 717 S Los Robles Ave
- 700 S Lake Ave Unit 305
- 601 S El Molino Ave
- 967 Dale St
- 1425 Wentworth Ave
- 484 E California Blvd Unit 44
- 935 Hillcrest Place
- 497 E California Blvd Unit 301
- 497 E California Blvd Unit 103
- 497 E California Blvd Unit 119
- 690 S Marengo Ave Unit 1
