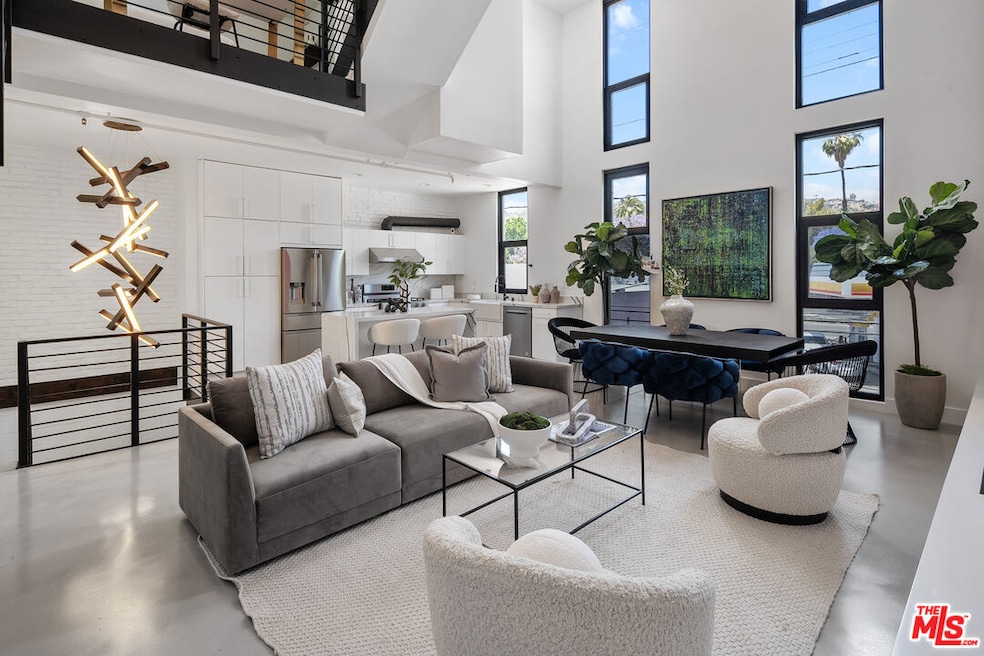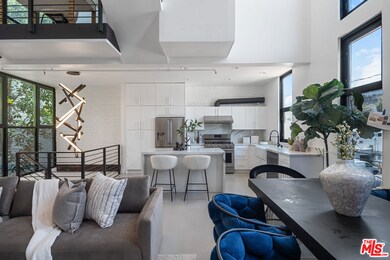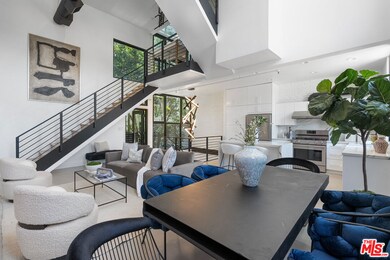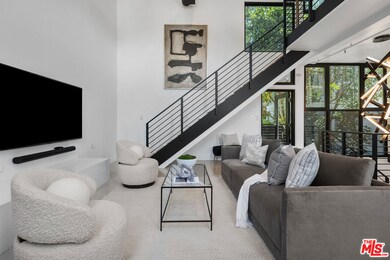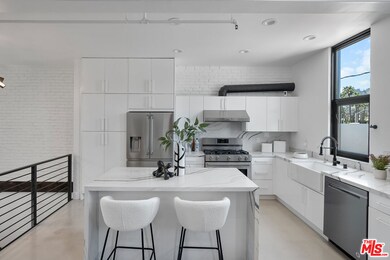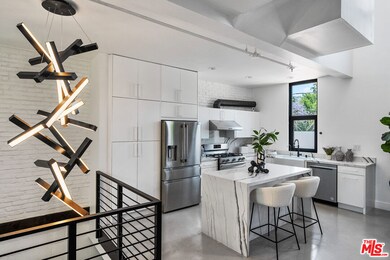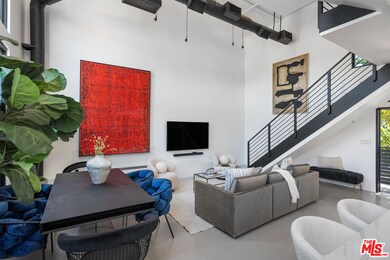
1037 N Laurel Ave Unit 19 West Hollywood, CA 90046
Estimated payment $13,501/month
Highlights
- Spa
- City Lights View
- Living Room with Fireplace
- Automatic Gate
- 0.6 Acre Lot
- Wood Flooring
About This Home
Live above it all in this impeccably designed penthouse condo that lives like a townhouse, nestled in the heart of West Hollywood. Offering over 2100 square feet of thoughtfully curated living space, this three-bedroom, three-bath residence features soaring ceilings, a striking blend of micro cement and wood floors, and elevated finishes throughout. One of the bedrooms on the first level has been converted into a custom walk-in closet but can easily be transformed back, offering flexible use of space to suit your lifestyle. The bright white kitchen is outfitted with newer appliances and opens into an airy living and dining area that flows effortlessly for entertaining or unwinding in style. Step outside to your private outdoor patio with a hot tub and outdoor shower, or ascend to the expansive rooftop deck to enjoy sweeping views from the Hollywood Hills to downtown Los Angeles. Additional highlights include rare guest parking, extra storage, and an unbeatable location near some of the city's most iconic restaurants, nightlife, and entertainment.
Open House Schedule
-
Sunday, July 13, 20252:00 to 5:00 pm7/13/2025 2:00:00 PM +00:007/13/2025 5:00:00 PM +00:00Add to Calendar
Property Details
Home Type
- Condominium
Est. Annual Taxes
- $21,836
Year Built
- Built in 2004
HOA Fees
- $635 Monthly HOA Fees
Property Views
- City Lights
- Hills
Interior Spaces
- 2,104 Sq Ft Home
- 3-Story Property
- Built-In Features
- Family Room on Second Floor
- Living Room with Fireplace
- Dining Area
- Home Office
- Loft
Kitchen
- Oven or Range
- Freezer
- Dishwasher
- Disposal
Flooring
- Wood
- Concrete
Bedrooms and Bathrooms
- 3 Bedrooms
- Powder Room
- 3 Full Bathrooms
Laundry
- Laundry in unit
- Dryer
- Washer
Parking
- 2 Parking Spaces
- Automatic Gate
- Parking Garage Space
Outdoor Features
- Spa
- Open Patio
Additional Features
- Gated Home
- Central Heating and Cooling System
Listing and Financial Details
- Assessor Parcel Number 5529-024-049
Community Details
Overview
- 20 Units
Amenities
- Billiard Room
Pet Policy
- Call for details about the types of pets allowed
Security
- Security Service
- Controlled Access
Map
Home Values in the Area
Average Home Value in this Area
Tax History
| Year | Tax Paid | Tax Assessment Tax Assessment Total Assessment is a certain percentage of the fair market value that is determined by local assessors to be the total taxable value of land and additions on the property. | Land | Improvement |
|---|---|---|---|---|
| 2024 | $21,836 | $1,804,053 | $159,181 | $1,644,872 |
| 2023 | $21,451 | $1,768,680 | $156,060 | $1,612,620 |
| 2022 | $20,361 | $1,734,000 | $153,000 | $1,581,000 |
| 2021 | $15,026 | $1,256,260 | $914,731 | $341,529 |
| 2020 | $15,160 | $1,243,380 | $905,352 | $338,028 |
| 2019 | $14,532 | $1,219,000 | $887,600 | $331,400 |
| 2018 | $13,545 | $1,126,544 | $789,767 | $336,777 |
| 2016 | $10,838 | $899,801 | $592,205 | $307,596 |
| 2015 | $10,664 | $886,286 | $583,310 | $302,976 |
| 2014 | $10,657 | $868,926 | $571,884 | $297,042 |
Property History
| Date | Event | Price | Change | Sq Ft Price |
|---|---|---|---|---|
| 06/23/2025 06/23/25 | Price Changed | $1,999,999 | -6.9% | $951 / Sq Ft |
| 05/23/2025 05/23/25 | For Sale | $2,149,000 | +26.4% | $1,021 / Sq Ft |
| 06/08/2021 06/08/21 | Sold | $1,700,000 | +3.0% | $854 / Sq Ft |
| 05/25/2021 05/25/21 | Pending | -- | -- | -- |
| 05/17/2021 05/17/21 | For Sale | $1,650,000 | +35.4% | $829 / Sq Ft |
| 07/19/2018 07/19/18 | Sold | $1,219,000 | 0.0% | $743 / Sq Ft |
| 06/07/2018 06/07/18 | For Sale | $1,219,000 | +12.4% | $743 / Sq Ft |
| 06/30/2016 06/30/16 | Sold | $1,085,000 | -5.6% | $662 / Sq Ft |
| 05/16/2016 05/16/16 | Pending | -- | -- | -- |
| 05/09/2016 05/09/16 | Price Changed | $1,149,000 | -4.2% | $701 / Sq Ft |
| 04/07/2016 04/07/16 | For Sale | $1,199,900 | +38.7% | $732 / Sq Ft |
| 10/30/2012 10/30/12 | Sold | $865,000 | -3.8% | $527 / Sq Ft |
| 09/11/2012 09/11/12 | Price Changed | $899,000 | -2.8% | $548 / Sq Ft |
| 08/14/2012 08/14/12 | For Sale | $925,000 | -- | $564 / Sq Ft |
Purchase History
| Date | Type | Sale Price | Title Company |
|---|---|---|---|
| Grant Deed | $1,700,000 | Equity Title Company | |
| Grant Deed | $1,219,000 | First American Title Company | |
| Grant Deed | $1,083,000 | Title 365 Company | |
| Grant Deed | $865,000 | First American Title Company | |
| Grant Deed | $1,145,000 | None Available | |
| Grant Deed | $848,500 | Fidelity National Title |
Mortgage History
| Date | Status | Loan Amount | Loan Type |
|---|---|---|---|
| Open | $169,740 | New Conventional | |
| Closed | $150,000 | Purchase Money Mortgage | |
| Previous Owner | $800,001 | New Conventional | |
| Previous Owner | $914,250 | New Conventional | |
| Previous Owner | $866,228 | Adjustable Rate Mortgage/ARM | |
| Previous Owner | $801,500 | Purchase Money Mortgage | |
| Previous Owner | $593,810 | Purchase Money Mortgage |
Similar Homes in the area
Source: The MLS
MLS Number: 25542657
APN: 5529-024-049
- 1018 Havenhurst Dr
- 1001 N Crescent Heights Blvd
- 1010 N Edinburgh Ave
- 927 N Laurel Ave
- 1030 N La Jolla Ave
- 1028 N Hayworth Ave
- 8121 Norton Ave Unit 303
- 8121 Norton Ave Unit 202
- 1033 N La Jolla Ave
- 1233 N Laurel Ave Unit 114
- 1233 N Laurel Ave Unit 209
- 934 N La Jolla Ave
- 930 N La Jolla Ave
- 7917 Willoughby Ave Unit 2
- 1029 N Orange Grove Ave
- 829 N Edinburgh Ave
- 8265 Romaine St
- 1250 N Harper Ave Unit 306
- 1250 N Harper Ave Unit 302
- 1224 N Fairfax Ave
- 1037 N Laurel Ave Unit 11
- 1023 Laurel Ave Unit 3
- 1020 N Laurel Ave
- 1041 N Edinburgh Ave Unit 3-4
- 1012 N Laurel Ave
- 1007 Laurel Ave Unit 1
- 1006 N Crescent Heights Blvd
- 1009 N Edinburgh Ave Unit 7
- 1009 N Edinburgh Ave Unit 3
- 1040 Havenhurst Dr
- 8008 Norton Ave
- 7976 Norton Ave
- 7972 Norton Ave Unit 6
- 950 Havenhurst Dr Unit 7
- 7949 Romaine St Unit 6
- 1204 N Crescent Heights Blvd Unit 3
- 926 N Crescent Heights Blvd
- 8017 Norton Ave
- 7969 Norton Ave Unit 15
- 1014 N Hayworth Ave
