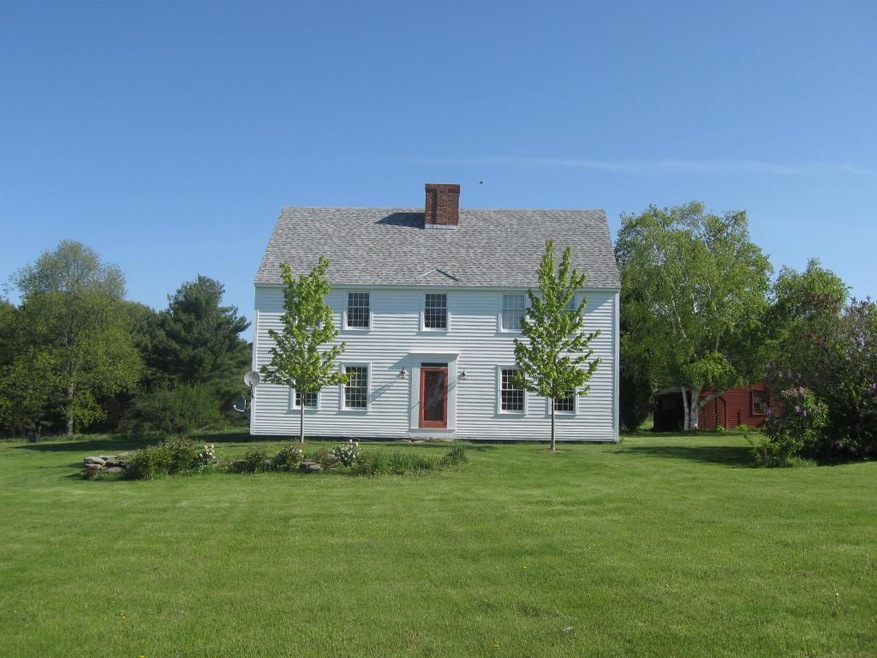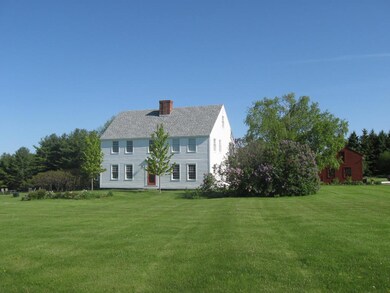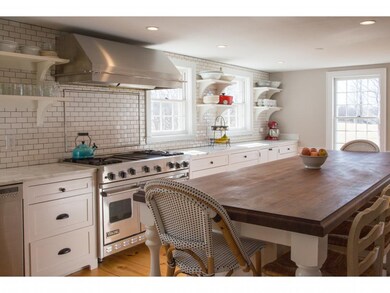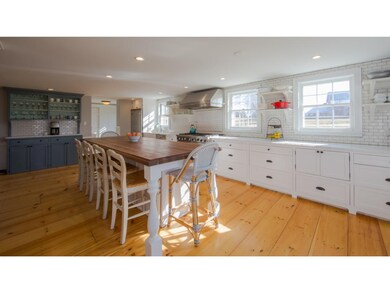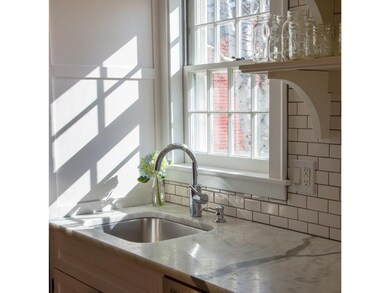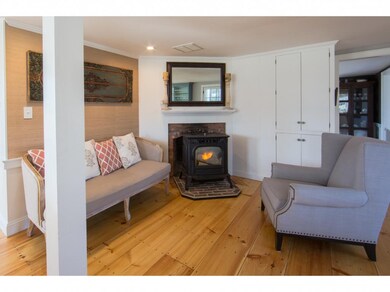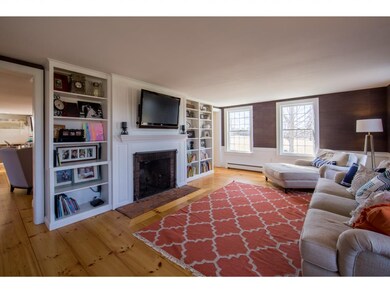
1037 Whalley Rd Charlotte, VT 05445
Estimated Value: $1,203,000 - $1,410,200
Highlights
- Mountain View
- Deck
- Walk-In Pantry
- Charlotte Central School Rated A-
- Marble Flooring
- 2 Car Detached Garage
About This Home
As of June 2016On a highly coveted road in Charlotte this house sits on 5 acres with SW views of Lake Champlain & Adirondacks! Completely renovated, architecturally correct New England Salt box, this light filled family home is a dream. The state of the art custom kitchen is complete with a 48' Viking professional grade range and refrigerator. Open shelving, subway tile, Carrera marble counter, black walnut butcher block creates the feeling of a European bakery. Four bedrooms on second level equipped with two classically renovated baths. Two additional bedrooms on the third level with half bath. Finished full basement! Whalley Road is a secret quiet road in Charlotte next to Lake Champlain with easy access to Burlington Vermont. Walk to Charlotte Beach or take a bike ride to the village and the Charlotte preserve. Community water see attachment from West Wind Water association.
Last Listed By
Four Seasons Sotheby's Int'l Realty License #082.0006036 Listed on: 04/04/2016
Home Details
Home Type
- Single Family
Est. Annual Taxes
- $14,179
Year Built
- 1976
Lot Details
- 5 Acre Lot
- Lot Sloped Up
Parking
- 2 Car Detached Garage
- Parking Storage or Cabinetry
- Automatic Garage Door Opener
- Stone Driveway
- Gravel Driveway
Property Views
- Mountain Views
- Countryside Views
Home Design
- Concrete Foundation
- Wood Frame Construction
- Architectural Shingle Roof
- Clap Board Siding
- Radon Mitigation System
Interior Spaces
- 3-Story Property
- Skylights
- Wood Burning Fireplace
- Screen For Fireplace
- Blinds
- Window Screens
Kitchen
- Open to Family Room
- Walk-In Pantry
- Stove
- Gas Range
- Range Hood
- Dishwasher
Flooring
- Softwood
- Carpet
- Marble
- Ceramic Tile
Bedrooms and Bathrooms
- 6 Bedrooms
Laundry
- Dryer
- Washer
Finished Basement
- Basement Fills Entire Space Under The House
- Connecting Stairway
- Interior Basement Entry
Home Security
- Home Security System
- Storm Windows
- Carbon Monoxide Detectors
- Fire and Smoke Detector
Utilities
- Zoned Heating and Cooling
- Pellet Stove burns compressed wood to generate heat
- Baseboard Heating
- Hot Water Heating System
- Heating System Uses Oil
- Heating System Uses Wood
- 200+ Amp Service
- Drilled Well
- Liquid Propane Gas Water Heater
- Water Purifier
- Septic Tank
- Private Sewer
- Leach Field
Additional Features
- Heating system powered by passive solar
- Deck
- Grass Field
Listing and Financial Details
- Exclusions: Basement refrigerator, washer/dryer
Ownership History
Purchase Details
Similar Homes in Charlotte, VT
Home Values in the Area
Average Home Value in this Area
Purchase History
| Date | Buyer | Sale Price | Title Company |
|---|---|---|---|
| Baker Donald | $520,000 | -- |
Property History
| Date | Event | Price | Change | Sq Ft Price |
|---|---|---|---|---|
| 06/29/2016 06/29/16 | Sold | $725,000 | -9.3% | $204 / Sq Ft |
| 05/04/2016 05/04/16 | Pending | -- | -- | -- |
| 04/04/2016 04/04/16 | For Sale | $799,000 | +24.5% | $225 / Sq Ft |
| 10/18/2013 10/18/13 | Sold | $642,000 | -8.2% | $181 / Sq Ft |
| 09/07/2013 09/07/13 | Pending | -- | -- | -- |
| 03/17/2013 03/17/13 | For Sale | $699,000 | -- | $197 / Sq Ft |
Tax History Compared to Growth
Tax History
| Year | Tax Paid | Tax Assessment Tax Assessment Total Assessment is a certain percentage of the fair market value that is determined by local assessors to be the total taxable value of land and additions on the property. | Land | Improvement |
|---|---|---|---|---|
| 2024 | $14,179 | $935,900 | $412,500 | $523,400 |
| 2023 | $12,607 | $935,900 | $412,500 | $523,400 |
| 2022 | $12,046 | $658,700 | $270,000 | $388,700 |
| 2021 | $12,371 | $651,400 | $270,000 | $381,400 |
| 2020 | $12,392 | $651,400 | $270,000 | $381,400 |
| 2019 | $11,666 | $635,800 | $270,000 | $365,800 |
| 2018 | $11,487 | $635,800 | $270,000 | $365,800 |
| 2017 | $10,951 | $635,800 | $270,000 | $365,800 |
| 2016 | $11,077 | $635,800 | $270,000 | $365,800 |
Agents Affiliated with this Home
-
Kathleen OBrien

Seller's Agent in 2016
Kathleen OBrien
Four Seasons Sotheby's Int'l Realty
(802) 343-9433
223 Total Sales
-
Patrick Oconnell
P
Seller Co-Listing Agent in 2016
Patrick Oconnell
Four Seasons Sotheby's Int'l Realty
(802) 578-9552
40 Total Sales
-
J
Buyer's Agent in 2016
Jane Kiley
Coldwell Banker Hickok and Boardman
Map
Source: PrimeMLS
MLS Number: 4480359
APN: (043) 00011-1037
- 178 Popple Dungeon Rd
- 2271 Lake Rd
- 181 Windswept Ln
- 251 Tamarack Rd
- 1067 Greenbush Rd
- 885 Greenbush Rd
- 1249 Church Hill Rd
- 692 Church Hill Rd
- 304 Natures Way
- 10 Common Way
- 4425 Ethan Allen Hwy
- 2226 Lake Shore Rd
- 2748 Essex Rd
- 2783 Essex Rd
- 3061 Essex Rd
- 488 Guinea Rd
- 250 Palmer Ln
- 5597 Greenbush Rd
- 44 Turquoise Rd
- 44 Turquoise Rd
- 1037 Whalley Rd
- 1071 Whalley Rd
- 957 Whalley Rd
- 139 Popple Dungeon Rd
- 347 Popple Dungeon Rd
- 501 Popple Dungeon Rd
- 1052 Whalley Rd
- 37 Popple Dungeon Rd
- 499 Popple Dungeon Rd
- 955 Whalley Rd
- 00 Popple Dungeon Rd
- 1188 Whalley Rd
- 316 Popple Dungeon Rd
- 156 Popple Dungeon Rd
- 730 Whalley Rd
- 362 Holmes Rd
- 728 Whalley Rd
- 668 Whalley Rd
- 359 Holmes Rd Unit 707
- 359 Holmes Rd
