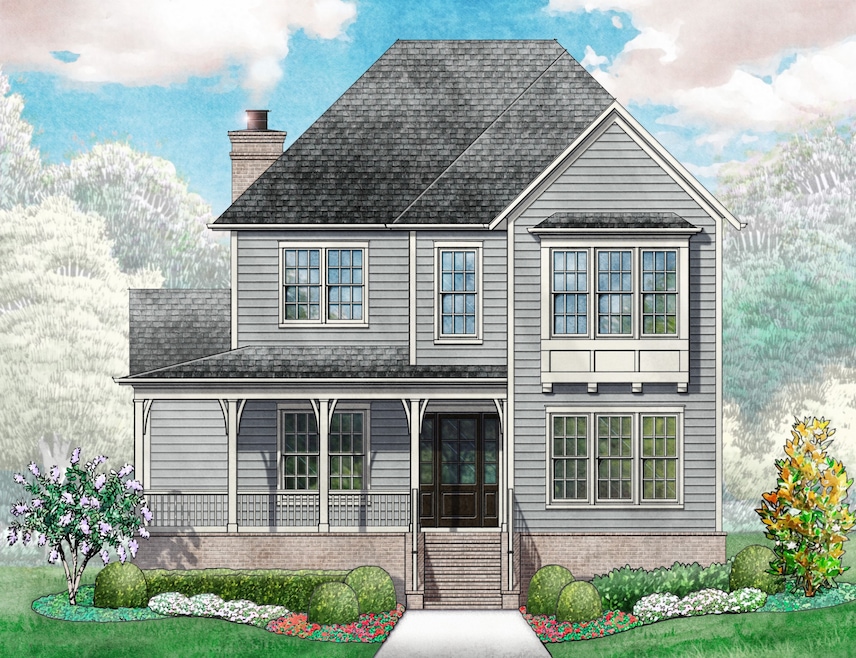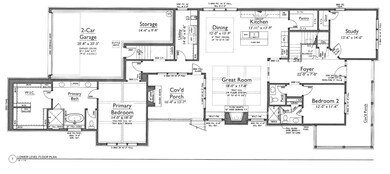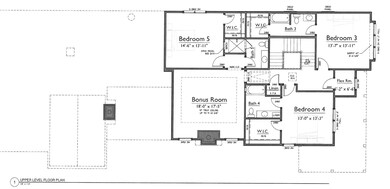
1037 William St Franklin, TN 37064
Southall NeighborhoodHighlights
- Fitness Center
- Clubhouse
- Community Pool
- Pearre Creek Elementary School Rated A
- 2 Fireplaces
- Tennis Courts
About This Home
As of May 2025NEW Ford Classic Homes ~'Natasha'~ Premium Corner Homesite ~ Primary Suite, Guest Suite AND Study on the 1st floor ~ Kitchen featuring an Arcustone hood above 36" cooktop~ Thermador appliances with Sharp drawer style microwave~ Great Room finished with stained beams~ Wood Burning fireplace~ 2nd floor Bonus w/ 3 secondary bedrooms w/ 3 baths ~ Complete March of 2025~ Stunning Designer details through out* Full selection details listed under Documents
Last Agent to Sell the Property
Westhaven Realty Brokerage Phone: 6155576888 License # 306660 Listed on: 09/20/2024
Home Details
Home Type
- Single Family
Est. Annual Taxes
- $917
Year Built
- Built in 2025
HOA Fees
- $266 Monthly HOA Fees
Parking
- 2 Car Attached Garage
Home Design
- Shingle Roof
Interior Spaces
- 4,007 Sq Ft Home
- Property has 2 Levels
- Ceiling Fan
- 2 Fireplaces
- Crawl Space
- Smart Thermostat
Kitchen
- Double Oven
- Microwave
- Dishwasher
- Disposal
Flooring
- Carpet
- Tile
Bedrooms and Bathrooms
- 5 Bedrooms | 2 Main Level Bedrooms
- Walk-In Closet
Schools
- Pearre Creek Elementary School
- Hillsboro Elementary/ Middle School
- Independence High School
Utilities
- Cooling Available
- Heating Available
- Underground Utilities
- Cable TV Available
Additional Features
- Porch
- Lot Dimensions are 46 x 135
Listing and Financial Details
- Tax Lot 2416
- Assessor Parcel Number 094077J B 05000 00005077J
Community Details
Overview
- $2,185 One-Time Secondary Association Fee
- Association fees include recreation facilities
- Westhaven Subdivision
Amenities
- Clubhouse
Recreation
- Tennis Courts
- Community Playground
- Fitness Center
- Community Pool
Ownership History
Purchase Details
Home Financials for this Owner
Home Financials are based on the most recent Mortgage that was taken out on this home.Purchase Details
Similar Homes in Franklin, TN
Home Values in the Area
Average Home Value in this Area
Purchase History
| Date | Type | Sale Price | Title Company |
|---|---|---|---|
| Special Warranty Deed | $1,965,000 | Southern Estates Title & Escro | |
| Special Warranty Deed | $1,965,000 | Southern Estates Title & Escro | |
| Special Warranty Deed | $1,803,300 | Stewart Title |
Mortgage History
| Date | Status | Loan Amount | Loan Type |
|---|---|---|---|
| Open | $1,200,000 | Credit Line Revolving | |
| Closed | $1,200,000 | Credit Line Revolving |
Property History
| Date | Event | Price | Change | Sq Ft Price |
|---|---|---|---|---|
| 05/23/2025 05/23/25 | Sold | $1,965,000 | 0.0% | $490 / Sq Ft |
| 01/21/2025 01/21/25 | Pending | -- | -- | -- |
| 09/20/2024 09/20/24 | For Sale | $1,965,000 | -- | $490 / Sq Ft |
Tax History Compared to Growth
Tax History
| Year | Tax Paid | Tax Assessment Tax Assessment Total Assessment is a certain percentage of the fair market value that is determined by local assessors to be the total taxable value of land and additions on the property. | Land | Improvement |
|---|---|---|---|---|
| 2024 | $917 | $42,500 | $42,500 | -- |
| 2023 | $917 | $42,500 | $42,500 | $0 |
Agents Affiliated with this Home
-
Sara Lavagnino

Seller's Agent in 2025
Sara Lavagnino
Westhaven Realty
(615) 557-6888
87 in this area
262 Total Sales
-
Pj Littleton

Seller Co-Listing Agent in 2025
Pj Littleton
Westhaven Realty
(615) 604-4624
88 in this area
253 Total Sales
-
Benjamin Reed

Buyer's Agent in 2025
Benjamin Reed
Compass RE
(615) 956-4546
7 in this area
93 Total Sales
Map
Source: Realtracs
MLS Number: 2706300
APN: 077J-B-050.00-000
- 1055 William St
- 3006 William St
- 1061 William St
- 5031 Congress Dr
- 5019 Congress Dr
- 3041 William St
- 3030 Eliot Rd
- 3024 Eliot Rd
- 7013 Congress Dr
- 1055 Beckwith St
- 1931 Eliot Rd
- 1078 Beckwith St
- 5024 Congress Dr
- 6067 Congress Dr
- 6079 Congress Dr
- 5055 Congress Dr
- 6061 Congress Dr
- 5044 Nelson Dr
- 1231 Championship Blvd
- 1101 Championship Blvd


