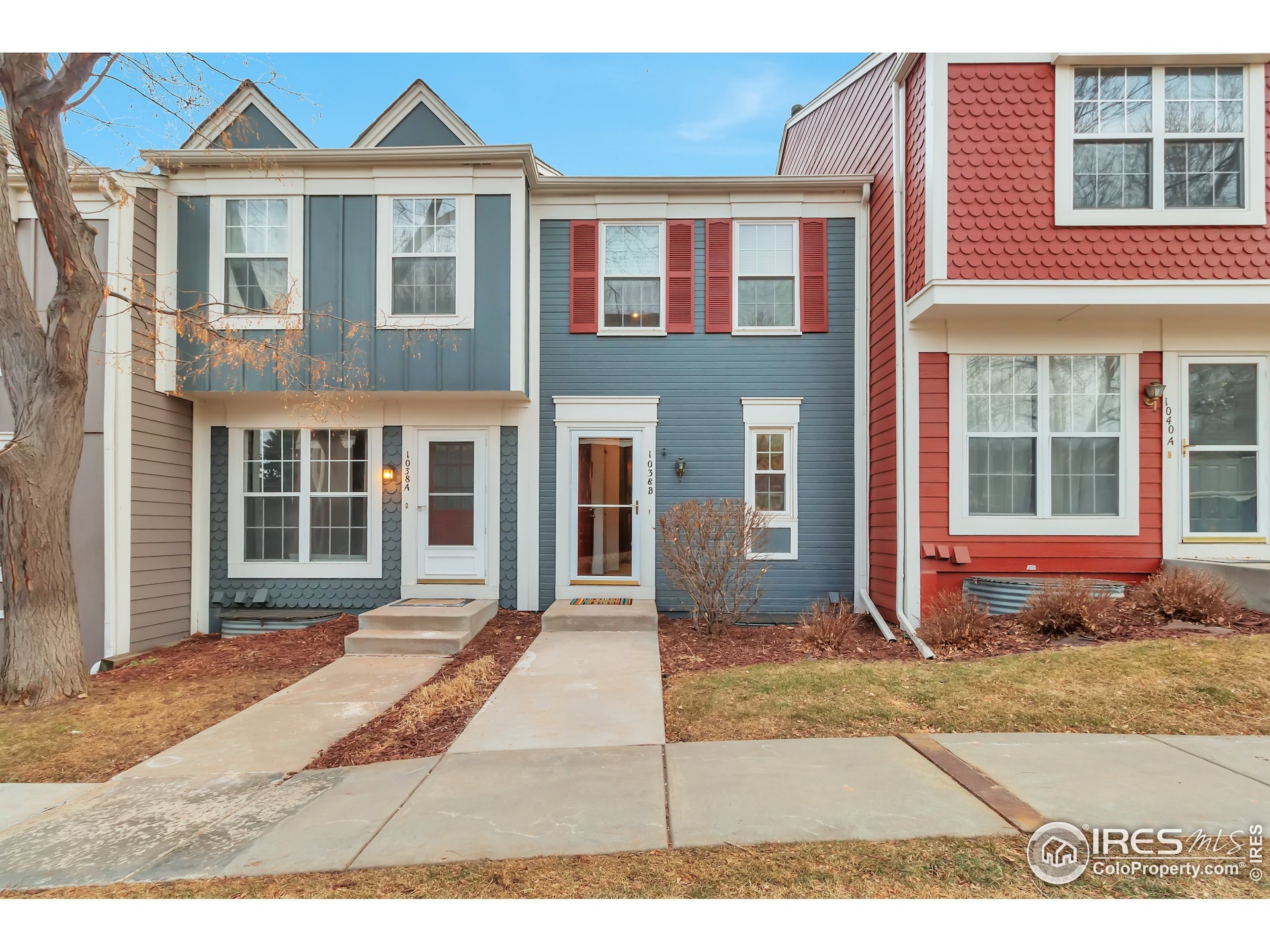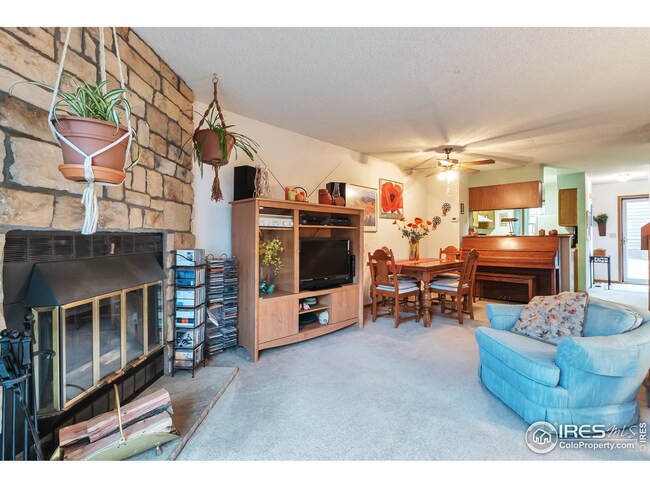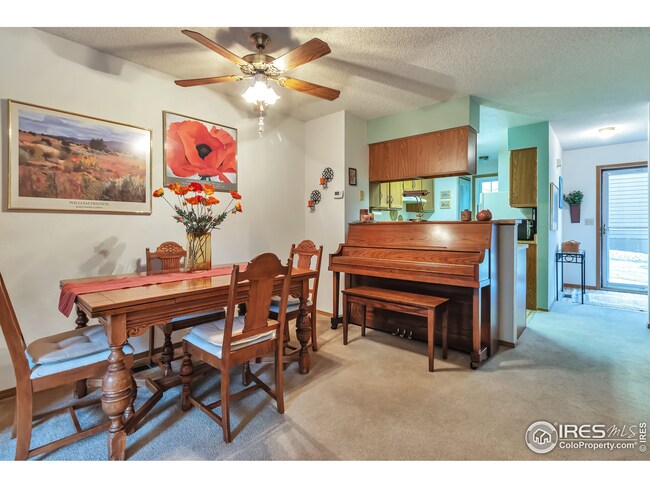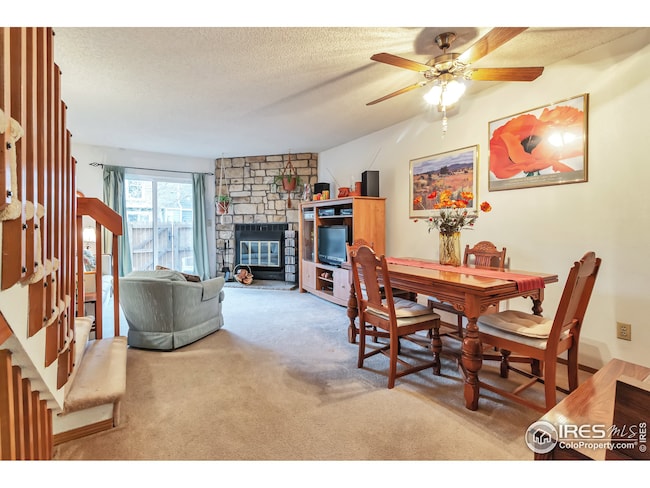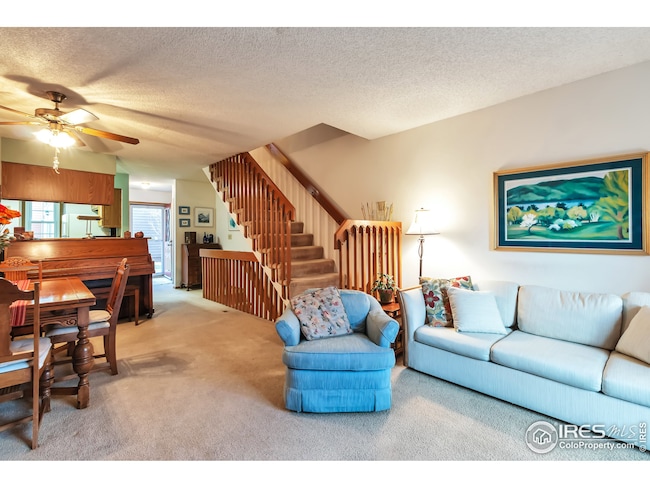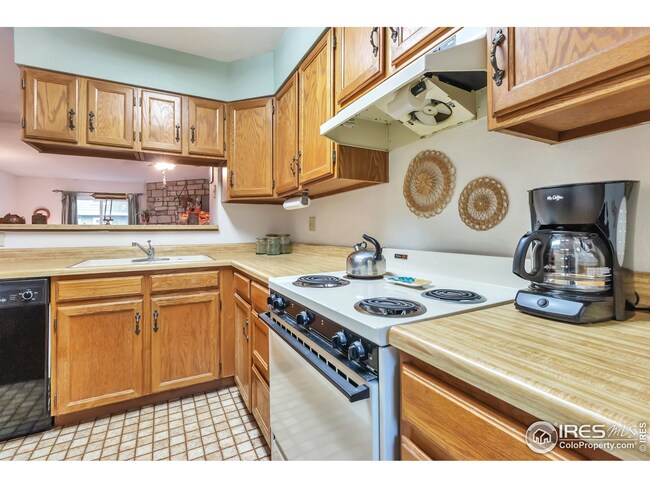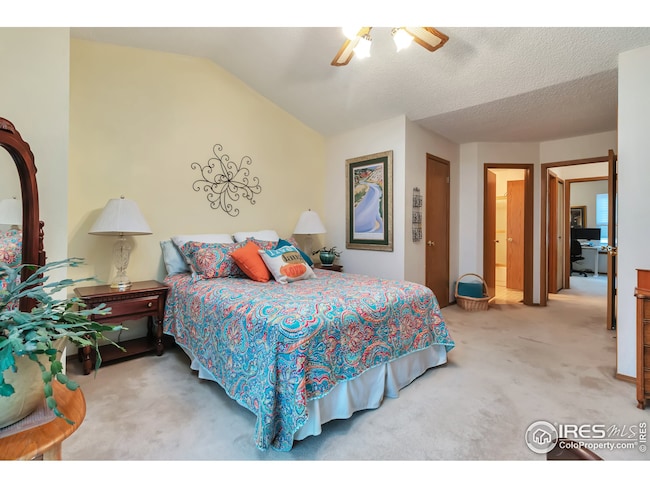
$379,900
- 2 Beds
- 1.5 Baths
- 1,036 Sq Ft
- 1055 Milo Cir
- Unit A
- Lafayette, CO
Welcome to 1055 Milo Cir Unit A, a beautifully updated two-bedroom townhome nestled in the heart of Lafayette. This charming home has been meticulously renovated to provide modern comfort and style. Inside, you'll find a brand-new furnace, central air conditioning, water heater, washer, dryer, range, refrigerator, and dishwasher, ensuring your home is both efficient and convenient. The kitchen
Josh Francis HomeSmart Realty
