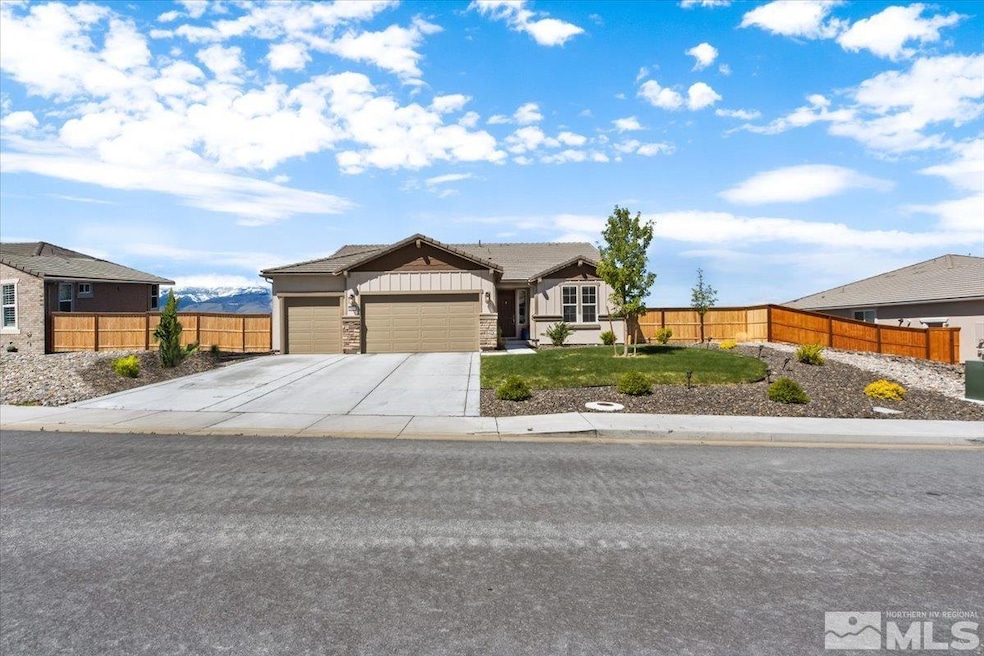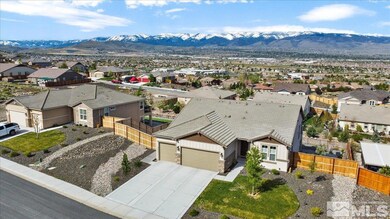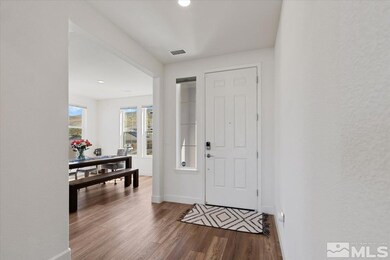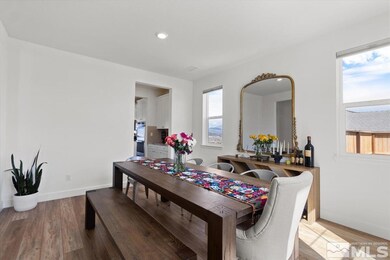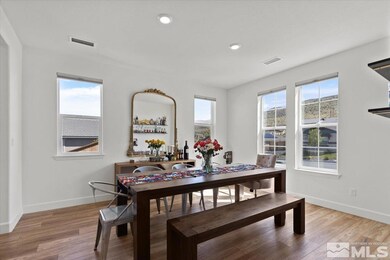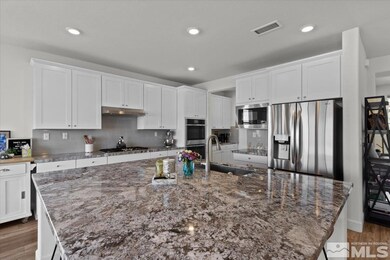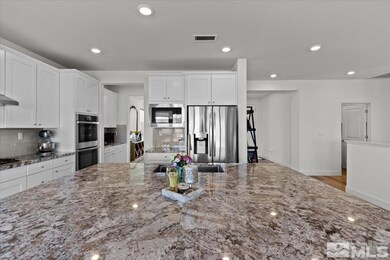
10385 Alchemy Way Reno, NV 89521
Virginia Foothills NeighborhoodEstimated Value: $1,145,000 - $1,260,077
Highlights
- RV Access or Parking
- City View
- High Ceiling
- Kendyl Depoali Middle School Rated A-
- Deck
- Great Room
About This Home
As of May 2024Views, Views and more Views! Welcome home to this exquisitely designed and upgraded home with everything! Featuring four bedrooms, three and one-half bathrooms, over 3300 sq/ft of living space, daylight walk-out basement, views from a gorgeous deck off the kitchen or while soaking in the hot tub in the fully landscaped back yard. This home is built for entertaining! The large family room downstairs includes a wet bar area with a built-in refrigerator. This neighborhood allows for RV storage & parking!
Last Agent to Sell the Property
RE/MAX Professionals-Reno License #S.172958 Listed on: 04/29/2024

Home Details
Home Type
- Single Family
Est. Annual Taxes
- $7,791
Year Built
- Built in 2021
Lot Details
- 0.29 Acre Lot
- Cul-De-Sac
- Property is Fully Fenced
- Landscaped
- Level Lot
- Front and Back Yard Sprinklers
- Sprinklers on Timer
- Property is zoned Sf3
HOA Fees
- $52 Monthly HOA Fees
Parking
- 3 Car Attached Garage
- Garage Door Opener
- RV Access or Parking
Property Views
- City
- Mountain
- Valley
Home Design
- Slab Foundation
- Pitched Roof
- Tile Roof
- Stick Built Home
- Stucco
Interior Spaces
- 3,345 Sq Ft Home
- 2-Story Property
- High Ceiling
- Ceiling Fan
- Double Pane Windows
- Vinyl Clad Windows
- Drapes & Rods
- Blinds
- Great Room
- Walk-Out Basement
Kitchen
- Double Oven
- Gas Oven
- Gas Cooktop
- Microwave
- Dishwasher
- Kitchen Island
- Disposal
Flooring
- Carpet
- Laminate
Bedrooms and Bathrooms
- 4 Bedrooms
- Walk-In Closet
- 3 Full Bathrooms
- Dual Sinks
- Primary Bathroom includes a Walk-In Shower
- Garden Bath
Laundry
- Laundry Room
- Sink Near Laundry
- Laundry Cabinets
Home Security
- Security System Owned
- Fire and Smoke Detector
Outdoor Features
- Deck
- Patio
Schools
- Jwood Raw Elementary School
- Depoali Middle School
- Damonte High School
Utilities
- Refrigerated Cooling System
- Forced Air Heating and Cooling System
- Heating System Uses Natural Gas
- Tankless Water Heater
- Gas Water Heater
Community Details
- $250 HOA Transfer Fee
- Association North Association, Phone Number (775) 626-7333
- Maintained Community
- The community has rules related to covenants, conditions, and restrictions
Listing and Financial Details
- Home warranty included in the sale of the property
- Assessor Parcel Number 14531112
Ownership History
Purchase Details
Home Financials for this Owner
Home Financials are based on the most recent Mortgage that was taken out on this home.Purchase Details
Home Financials for this Owner
Home Financials are based on the most recent Mortgage that was taken out on this home.Similar Homes in Reno, NV
Home Values in the Area
Average Home Value in this Area
Purchase History
| Date | Buyer | Sale Price | Title Company |
|---|---|---|---|
| Poco Sheila | $1,250,000 | First Centennial Title | |
| Bagby William Ryan | $1,077,153 | Lennar Title |
Mortgage History
| Date | Status | Borrower | Loan Amount |
|---|---|---|---|
| Open | Poco Sheila | $900,000 | |
| Previous Owner | Bagby William Ryan | $861,722 |
Property History
| Date | Event | Price | Change | Sq Ft Price |
|---|---|---|---|---|
| 05/28/2024 05/28/24 | Sold | $1,250,000 | -2.0% | $374 / Sq Ft |
| 05/07/2024 05/07/24 | Pending | -- | -- | -- |
| 04/29/2024 04/29/24 | For Sale | $1,275,000 | -- | $381 / Sq Ft |
Tax History Compared to Growth
Tax History
| Year | Tax Paid | Tax Assessment Tax Assessment Total Assessment is a certain percentage of the fair market value that is determined by local assessors to be the total taxable value of land and additions on the property. | Land | Improvement |
|---|---|---|---|---|
| 2025 | $8,023 | $273,233 | $83,207 | $190,026 |
| 2024 | $8,023 | $263,165 | $72,812 | $190,353 |
| 2023 | $7,790 | $254,798 | $73,994 | $180,804 |
| 2022 | $7,560 | $213,221 | $65,016 | $148,205 |
| 2021 | $2,417 | $66,386 | $44,962 | $21,424 |
| 2020 | $1,536 | $41,955 | $41,905 | $50 |
| 2019 | $380 | $41,405 | $41,356 | $49 |
Agents Affiliated with this Home
-
Aaron Warburton

Seller's Agent in 2024
Aaron Warburton
RE/MAX
(775) 232-5156
5 in this area
98 Total Sales
-
Kathy Leggett

Buyer's Agent in 2024
Kathy Leggett
Dickson Realty
(775) 287-8620
13 in this area
89 Total Sales
Map
Source: Northern Nevada Regional MLS
MLS Number: 240004731
APN: 145-311-12
- 10150 Barrel Racer Dr
- 10450 Palladium Mine Dr
- 10115 Barrel Racer Dr
- 2780 Trail Rider Dr
- 2860 Tobiano Dr
- 10100 Cavalry Cir
- 2780 Tobiano Dr
- 9945 Amienda Way
- 10135 Burghley Ct
- 9895 Gainsborough Ln
- 9860 Sea Breeze Ln
- 2830 Bull Rider Dr
- 9845 Sea Breeze Ln
- 9885 Firefoot Ln
- 3335 Show Jumper Ln
- 3325 Show Jumper Ln
- 9835 Firefoot Ln
- 2655 Fury Ct
- 9740 Cardigan Bay Ln
- 10595 Baton Ct
- 10385 Alchemy Way
- 10375 Alchemy Ct
- 10395 Alchemy Ct
- 10380 Alchemy Ct Unit Homesite 124
- 10390 Alchemy Ct Unit Homesite 123
- 10365 Alchemy Ct
- 10380 Palladium Mine Dr
- 10390 Palladium Mine Dr
- 10370 Alchemy Ct
- 10400 Palladium Mine Dr
- 10376 Palladium Mine Dr
- 10355 Alchemy Way
- 10370 Palladium Mine Dr
- 10391 Palladium Mine Dr Unit HOMESITE
- 10391 Palladium Mine Dr Unit Homesite 174
- 10381 Palladium Mine Dr Unit Homesite 173
- 10360 Palladium Mine Dr
- 10465 Mine Shaft Dr Unit Homesite 128
- 10475 Mine Shaft Dr
- 10410 Palladium Mine Dr
