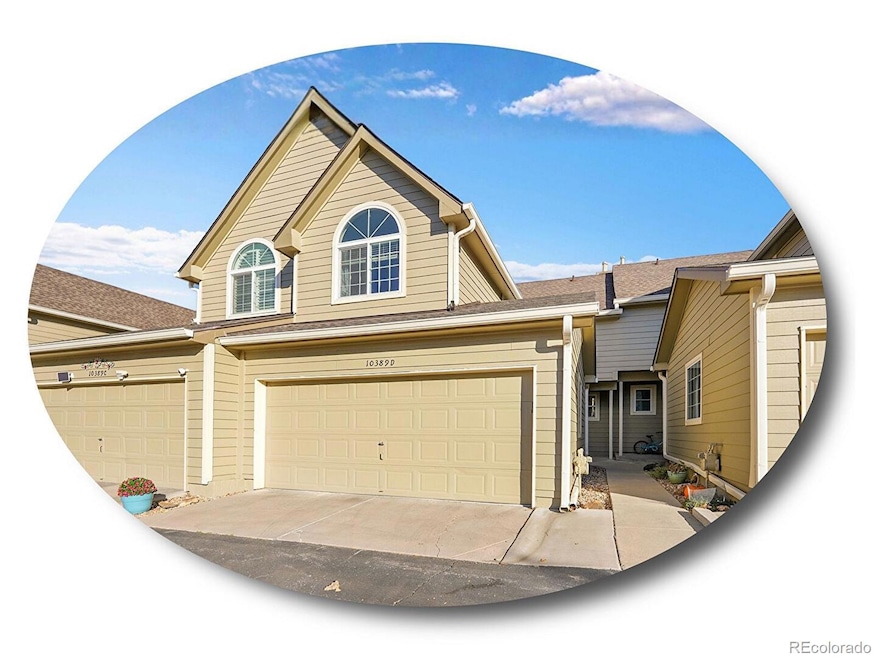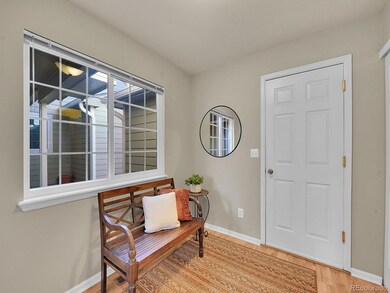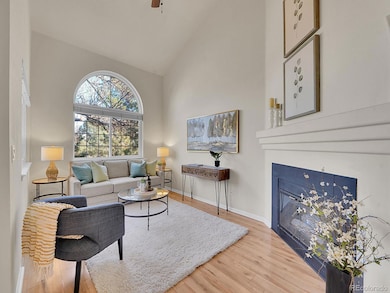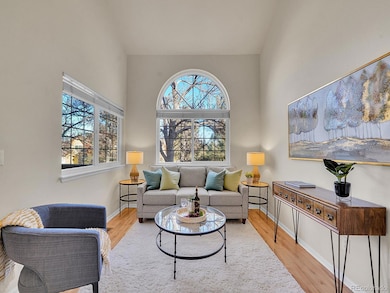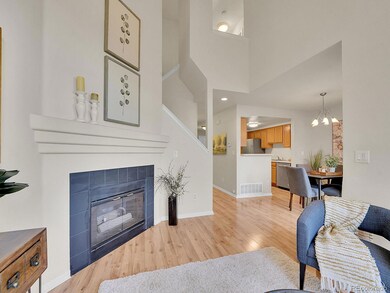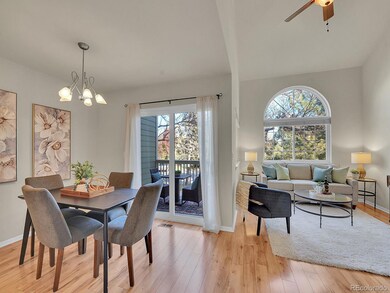10389 W Fair Ave Unit D Littleton, CO 80127
Foothill Green NeighborhoodEstimated payment $3,025/month
Highlights
- Located in a master-planned community
- Primary Bedroom Suite
- Contemporary Architecture
- Stony Creek Elementary School Rated A-
- Deck
- 1-minute walk to Westbury Park
About This Home
Bright and beautifully updated townhouse in an ideal Littleton location! Featuring soaring vaulted ceilings, a spacious unfinished basement brimming with potential, and a two-car attached garage, this home boasts over 1,900 sq ft of low-maintenance living. The open-concept main level is filled with natural light, and thoughtfully finished with warm, contemporary details. A welcoming living room with a gas fireplace and expansive windows flows seamlessly into the dining area and kitchen atop stunning wood-look flooring, creating a perfect space for entertaining or relaxing. The kitchen boasts real wood cabinetry, stainless steel appliances and a nearby dining areas that opens to the balcony, making meal prep and casual dining a joy. Enjoy convenient main-level laundry, and a main-level half-bath! Upstairs, the primary suite offers a peaceful retreat with vaulted ceilings, a generous walk-in closet, and a beautifully appointed en suite bath. Two secondary bedrooms and full hall bath provide flexibility for guests, loved ones, or a home office. The finished basement adds excellent additional living space, ideal for a recreation room, fitness area, or building a basement suite. Enjoy morning coffee overlooking the trees on the private balcony! Enjoy comfortable conditions year-round with new windows and new HVAC!! With abundant storage and in turnkey condition, this home offers a hassle-free lifestyle without compromise. Enjoy all this incredible location has to offer—stroll through nearby Westbury Park, hit the trails around Johnston Lake Reservoir, or visit the Lilly Gulch rec center just moments from your door. With shopping, dining, and major routes within easy reach, this Littleton gem offers the best of a convenient Colorado lifestyle.
Listing Agent
The Steller Group, Inc Brokerage Email: NatalieContracts@StellerRealEstate.com,303-328-8015 License #100084170 Listed on: 11/06/2025
Townhouse Details
Home Type
- Townhome
Est. Annual Taxes
- $2,584
Year Built
- Built in 1995 | Remodeled
Lot Details
- 1,307 Sq Ft Lot
- Two or More Common Walls
- West Facing Home
- Property is Fully Fenced
- Landscaped
HOA Fees
- $390 Monthly HOA Fees
Parking
- 2 Car Attached Garage
- Parking Storage or Cabinetry
- Epoxy
Home Design
- Contemporary Architecture
- Composition Roof
- Wood Siding
- Radon Mitigation System
- Concrete Perimeter Foundation
Interior Spaces
- 2-Story Property
- Vaulted Ceiling
- Ceiling Fan
- Gas Fireplace
- Window Treatments
- Mud Room
- Entrance Foyer
- Living Room with Fireplace
- Dining Room
- Radon Detector
Kitchen
- Self-Cleaning Oven
- Range
- Microwave
- Dishwasher
- Laminate Countertops
- Disposal
Flooring
- Carpet
- Laminate
- Tile
Bedrooms and Bathrooms
- 3 Bedrooms
- Primary Bedroom Suite
- En-Suite Bathroom
Laundry
- Laundry closet
- Dryer
- Washer
Unfinished Basement
- Interior Basement Entry
- Sump Pump
- Stubbed For A Bathroom
Eco-Friendly Details
- Smoke Free Home
Outdoor Features
- Deck
- Rain Gutters
- Front Porch
Schools
- Stony Creek Elementary School
- Deer Creek Middle School
- Chatfield High School
Utilities
- Forced Air Heating and Cooling System
- Gas Water Heater
- Phone Available
- Cable TV Available
Community Details
- Association fees include insurance, ground maintenance, maintenance structure, sewer, snow removal, trash
- Stanton Farms HOA, Phone Number (303) 798-2814
- Stanton Farms Subdivision
- Located in a master-planned community
Listing and Financial Details
- Exclusions: Seller's personal property and staging items
- Assessor Parcel Number 174394
Map
Home Values in the Area
Average Home Value in this Area
Tax History
| Year | Tax Paid | Tax Assessment Tax Assessment Total Assessment is a certain percentage of the fair market value that is determined by local assessors to be the total taxable value of land and additions on the property. | Land | Improvement |
|---|---|---|---|---|
| 2024 | $2,583 | $26,370 | $8,141 | $18,229 |
| 2023 | $2,583 | $26,370 | $8,141 | $18,229 |
| 2022 | $2,489 | $24,955 | $5,630 | $19,325 |
| 2021 | $2,521 | $25,673 | $5,792 | $19,881 |
| 2020 | $2,327 | $23,752 | $4,290 | $19,462 |
| 2019 | $2,298 | $23,752 | $4,290 | $19,462 |
| 2018 | $1,983 | $19,788 | $3,600 | $16,188 |
| 2017 | $1,810 | $19,788 | $3,600 | $16,188 |
| 2016 | $1,633 | $17,225 | $3,184 | $14,041 |
| 2015 | $1,343 | $17,225 | $3,184 | $14,041 |
| 2014 | $1,343 | $13,285 | $2,229 | $11,056 |
Property History
| Date | Event | Price | List to Sale | Price per Sq Ft |
|---|---|---|---|---|
| 11/06/2025 11/06/25 | For Sale | $459,000 | -- | $362 / Sq Ft |
Purchase History
| Date | Type | Sale Price | Title Company |
|---|---|---|---|
| Warranty Deed | $378,000 | First Integrity Title | |
| Interfamily Deed Transfer | -- | None Available | |
| Warranty Deed | $236,000 | Land Title Guarantee Company | |
| Special Warranty Deed | $177,500 | First American | |
| Trustee Deed | -- | None Available | |
| Warranty Deed | $205,000 | Title America | |
| Warranty Deed | $180,000 | -- | |
| Warranty Deed | $107,483 | -- |
Mortgage History
| Date | Status | Loan Amount | Loan Type |
|---|---|---|---|
| Previous Owner | $168,625 | New Conventional | |
| Previous Owner | $164,000 | Fannie Mae Freddie Mac | |
| Previous Owner | $171,000 | No Value Available | |
| Previous Owner | $85,000 | No Value Available | |
| Closed | $41,000 | No Value Available |
Source: REcolorado®
MLS Number: 8376972
APN: 59-211-01-139
- 0 S Miller St Unit 18 REC8546751
- 10507 W Maplewood Dr Unit E
- 10587 W Maplewood Dr Unit C
- 10064 W Lake Dr
- 10480 W Fair Ave Unit B
- 10500 W Fair Ave Unit B
- 10115 W Arbor Place
- 6306 S Miller Ct
- 6316 S Kline St
- 9934 W Caley Ave
- 6436 S Kline St
- 6327 S Johnson St
- 10279 W Walker Ave
- 6325 S Oak Way
- 6154 S Parfet St
- 5976 S Jellison St Unit E
- 10636 W Walker Place
- 6376 S Pierson St
- 10966 W Bowles Place
- 10678 W Peakview Dr
- 10587 W Maplewood Dr Unit C
- 9212 W Arbor Ave
- 5543 S Moore St
- 11453 W Burgundy Ave
- 8963 W Arbor Ave
- 6708 S Holland Way
- 6705 S Field St Unit 801
- 9097 W Cross Dr
- 8841 W Cooper Ave
- 11847 W Berry Ave
- 12093 W Cross Dr Unit 301
- 8827 W Plymouth Ave
- 5427 S Dover St Unit 102
- 12208 W Dorado Place Unit 207
- 12317 W Gould Ave
- 12338 W Dorado Place Unit 104
- 12718 W Burgundy Place
- 8012 W Long Dr
- 7423 S Quail Cir Unit 1516
- 7423 S Quail Cir Unit 1526
