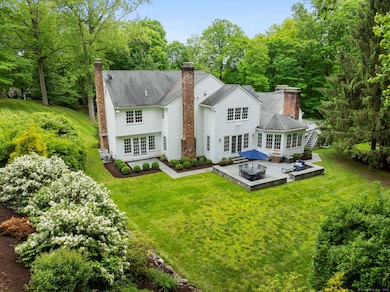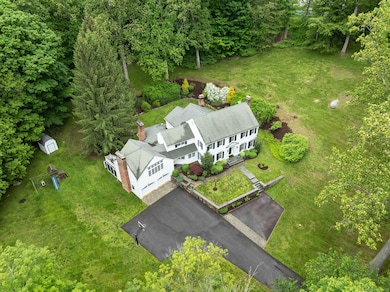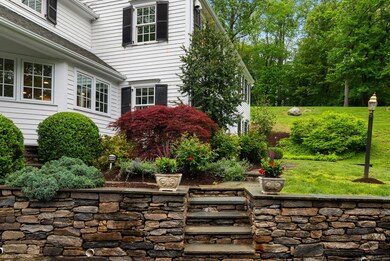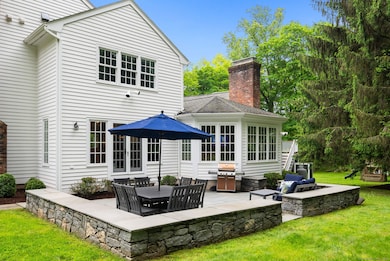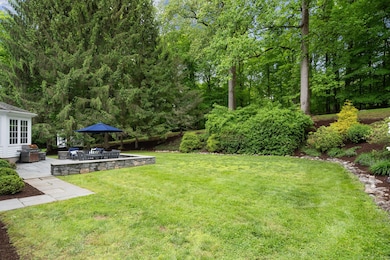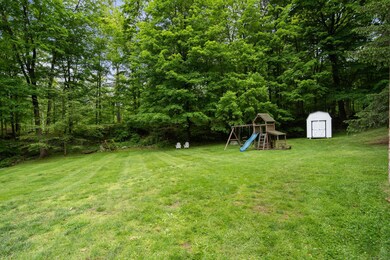
104 Cheesespring Rd Wilton, CT 06897
Cannondale NeighborhoodEstimated payment $11,602/month
Highlights
- Colonial Architecture
- Deck
- 4 Fireplaces
- Miller-Driscoll School Rated A
- Attic
- Patio
About This Home
Welcome to your dream escape! This classic colonial is all about blending privacy with convenience. Tucked away on a lush lot, it's a perfect spot for the forever home. Step inside to find a sprawling 4,200 square feet of space with four comfy bedrooms and three-and-a-half baths. The kitchen is the heart of the house with its open-concept design. Cook up a storm all while enjoying the views. When the weather's nice, head out to a private patio surrounded by a classic New England stone wall. The family room with fireplace opens directly onto the kitchen and is adjacent to a generous mudroom, which can accommodate most athletic gear. Not to be missed is the lovely great room with a vaulted ceiling and another fireplace. Ideal for those cold winter days. The paneled library with its cozy fireplace is just the ticket for some quiet time or to get stuff done. The primary suite upstairs is your retreat with an oversized bathroom featuring dual sinks, a tub for those long soaks, and a separate shower. The property has it all with room for a pool, areas to kick a ball and a great sledding hill in the winter. All this is located close to the New Canaan line, schools, and Wilton Center. It's the ideal spot offering the best of both worlds!
Open House Schedule
-
Saturday, May 31, 20251:00 to 3:00 pm5/31/2025 1:00:00 PM +00:005/31/2025 3:00:00 PM +00:00Add to Calendar
-
Sunday, June 01, 20251:00 to 3:00 pm6/1/2025 1:00:00 PM +00:006/1/2025 3:00:00 PM +00:00Add to Calendar
Home Details
Home Type
- Single Family
Est. Annual Taxes
- $23,354
Year Built
- Built in 1973
Lot Details
- 2 Acre Lot
- Property is zoned R-2
Home Design
- Colonial Architecture
- Concrete Foundation
- Block Foundation
- Frame Construction
- Asphalt Shingled Roof
- Wood Siding
- Clap Board Siding
- Radon Mitigation System
Interior Spaces
- 4,224 Sq Ft Home
- 4 Fireplaces
- Unfinished Basement
- Basement Fills Entire Space Under The House
Kitchen
- Built-In Oven
- Gas Cooktop
- Microwave
- Dishwasher
Bedrooms and Bathrooms
- 4 Bedrooms
Laundry
- Laundry on upper level
- Dryer
- Washer
Attic
- Storage In Attic
- Pull Down Stairs to Attic
Parking
- 2 Car Garage
- Parking Deck
- Automatic Garage Door Opener
Outdoor Features
- Deck
- Patio
Schools
- Miller-Driscoll Elementary School
- Middlebrook School
- Cider Mill Middle School
- Wilton High School
Utilities
- Central Air
- Hot Water Heating System
- Heating System Uses Oil
- Heating System Uses Propane
- Private Company Owned Well
- Hot Water Circulator
- Fuel Tank Located in Basement
- Cable TV Available
Listing and Financial Details
- Exclusions: White freezer in the garage. Chandeliers in the living room & dining area. Audio-video surveillance. Window treatments are negotiable.
- Assessor Parcel Number 1927594
Map
Home Values in the Area
Average Home Value in this Area
Tax History
| Year | Tax Paid | Tax Assessment Tax Assessment Total Assessment is a certain percentage of the fair market value that is determined by local assessors to be the total taxable value of land and additions on the property. | Land | Improvement |
|---|---|---|---|---|
| 2024 | $23,354 | $975,520 | $306,110 | $669,410 |
| 2023 | $27,606 | $708,400 | $292,740 | $415,660 |
| 2022 | $19,998 | $708,400 | $292,740 | $415,660 |
| 2021 | $19,743 | $708,400 | $292,740 | $415,660 |
| 2020 | $58,723 | $708,400 | $292,740 | $415,660 |
| 2019 | $20,218 | $708,400 | $292,740 | $415,660 |
| 2018 | $61,367 | $693,490 | $308,000 | $385,490 |
| 2017 | $19,258 | $693,490 | $308,000 | $385,490 |
| 2016 | $18,960 | $693,490 | $308,000 | $385,490 |
| 2015 | $18,606 | $693,490 | $308,000 | $385,490 |
| 2014 | $18,269 | $689,150 | $308,000 | $381,150 |
Property History
| Date | Event | Price | Change | Sq Ft Price |
|---|---|---|---|---|
| 05/29/2025 05/29/25 | For Sale | $1,725,000 | +34.8% | $408 / Sq Ft |
| 10/30/2015 10/30/15 | Sold | $1,280,000 | +0.8% | $295 / Sq Ft |
| 09/30/2015 09/30/15 | Pending | -- | -- | -- |
| 05/14/2015 05/14/15 | For Sale | $1,269,900 | -- | $293 / Sq Ft |
Purchase History
| Date | Type | Sale Price | Title Company |
|---|---|---|---|
| Warranty Deed | $1,280,000 | -- | |
| Deed | $615,000 | -- |
Mortgage History
| Date | Status | Loan Amount | Loan Type |
|---|---|---|---|
| Open | $555,000 | Balloon | |
| Closed | $705,000 | No Value Available | |
| Previous Owner | $340,000 | No Value Available | |
| Previous Owner | $277,500 | No Value Available | |
| Previous Owner | $305,000 | No Value Available |
Similar Homes in Wilton, CT
Source: SmartMLS
MLS Number: 24098707
APN: WILT-000103-000031
- 120 Pheasant Run Rd
- 310 Ridgefield Rd
- 358 Ridgefield Rd
- 111 Deforest Rd
- 33 Middlebrook Farm Rd
- 61 Nod Hill Rd
- 77 Glen Hill Rd
- 148 Drum Hill Rd
- 39 Keelers Ridge Rd
- 175 Middlebrook Farm Rd
- 311 S Bald Hill Rd
- 211 Linden Tree Rd
- 10 Woods End Dr
- 3 Belden Hill Ln
- 23 Benedict Hill Rd
- 96 Charter Oak Dr
- 1 Canaan Cir
- 2 Hastings Ct
- 5 Canaan Cir
- 721 Ridgefield Rd

