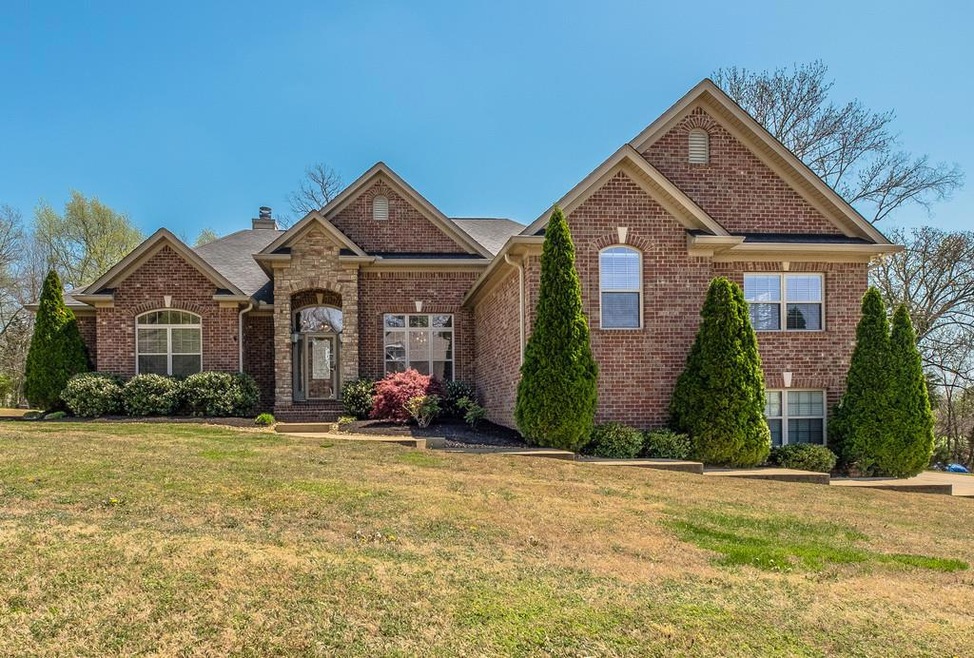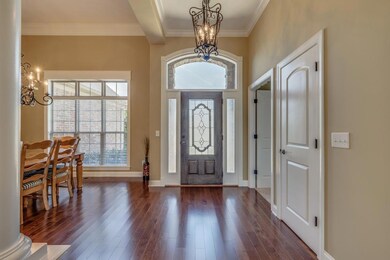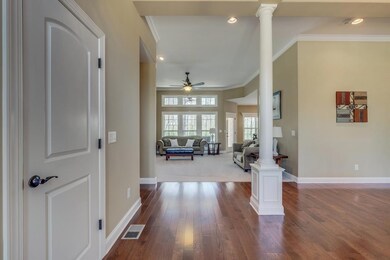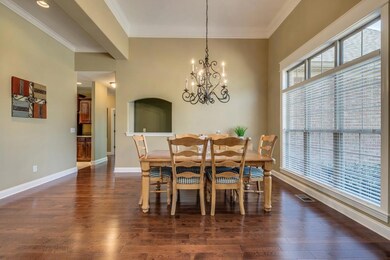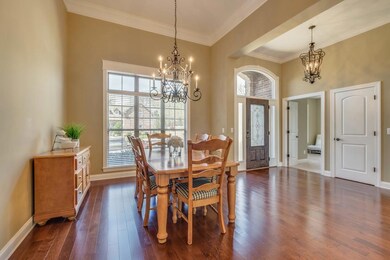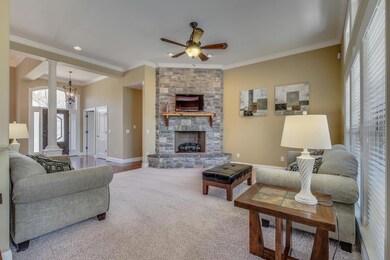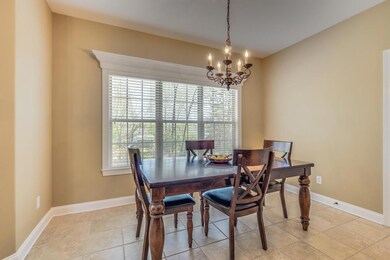
104 Dexters Run Mount Juliet, TN 37122
Estimated Value: $703,435 - $815,000
Highlights
- 0.57 Acre Lot
- Wood Flooring
- Separate Formal Living Room
- Lakeview Elementary School Rated A
- 1 Fireplace
- Covered patio or porch
About This Home
As of June 2018Back on the market! Financing Fell Through! This home is like new and is located on a Cul-de-sac with 4 bedrooms on main level with 3.5 baths. This home has an oversized 2 car garage with an attached workshop and storage area. This home also features a covered back porch, stone fireplace, HWD floors, & a huge bonus just off of the kitchen area!
Last Agent to Sell the Property
Synergy Realty Network, LLC License # 291749 Listed on: 04/19/2018

Home Details
Home Type
- Single Family
Est. Annual Taxes
- $2,839
Year Built
- Built in 2007
Lot Details
- 0.57
Parking
- 2 Car Attached Garage
- Driveway
Home Design
- Brick Exterior Construction
- Asphalt Roof
- Vinyl Siding
Interior Spaces
- 3,127 Sq Ft Home
- Property has 2 Levels
- Ceiling Fan
- 1 Fireplace
- Separate Formal Living Room
- Interior Storage Closet
- Unfinished Basement
Kitchen
- Microwave
- Dishwasher
- Disposal
Flooring
- Wood
- Carpet
- Tile
Bedrooms and Bathrooms
- 4 Main Level Bedrooms
- Walk-In Closet
Schools
- Lakeview Elementary School
- Mt. Juliet Middle School
- Mt Juliet High School
Utilities
- Two cooling system units
- Two Heating Systems
Additional Features
- Covered patio or porch
- 0.57 Acre Lot
Community Details
- Burrwood Oaks Subdivision
Listing and Financial Details
- Assessor Parcel Number 095031M N 00900 00001031M
Ownership History
Purchase Details
Home Financials for this Owner
Home Financials are based on the most recent Mortgage that was taken out on this home.Purchase Details
Home Financials for this Owner
Home Financials are based on the most recent Mortgage that was taken out on this home.Purchase Details
Home Financials for this Owner
Home Financials are based on the most recent Mortgage that was taken out on this home.Purchase Details
Purchase Details
Home Financials for this Owner
Home Financials are based on the most recent Mortgage that was taken out on this home.Similar Homes in the area
Home Values in the Area
Average Home Value in this Area
Purchase History
| Date | Buyer | Sale Price | Title Company |
|---|---|---|---|
| Gilbert Terry David | $429,900 | None Available | |
| Huziek Ivan W P | $315,000 | -- | |
| Stone Financing Llc | $344,000 | -- | |
| Prudential Relocation Inc | $344,000 | -- | |
| Visser Thomas E | $355,000 | -- |
Mortgage History
| Date | Status | Borrower | Loan Amount |
|---|---|---|---|
| Previous Owner | Huziek Ivan W P | $85,000 | |
| Previous Owner | Visser Thomas E | $283,964 |
Property History
| Date | Event | Price | Change | Sq Ft Price |
|---|---|---|---|---|
| 06/22/2018 06/22/18 | Sold | $429,900 | 0.0% | $137 / Sq Ft |
| 06/15/2018 06/15/18 | Pending | -- | -- | -- |
| 04/19/2018 04/19/18 | For Sale | $429,900 | +36.5% | $137 / Sq Ft |
| 02/23/2012 02/23/12 | Sold | $315,000 | -7.4% | $101 / Sq Ft |
| 01/17/2012 01/17/12 | Pending | -- | -- | -- |
| 12/28/2011 12/28/11 | For Sale | $340,000 | -- | $109 / Sq Ft |
Tax History Compared to Growth
Tax History
| Year | Tax Paid | Tax Assessment Tax Assessment Total Assessment is a certain percentage of the fair market value that is determined by local assessors to be the total taxable value of land and additions on the property. | Land | Improvement |
|---|---|---|---|---|
| 2024 | $2,188 | $114,600 | $21,250 | $93,350 |
| 2022 | $2,188 | $114,600 | $21,250 | $93,350 |
| 2021 | $2,188 | $114,600 | $21,250 | $93,350 |
| 2020 | $2,842 | $114,600 | $21,250 | $93,350 |
| 2019 | $2,842 | $112,825 | $20,650 | $92,175 |
| 2018 | $2,839 | $112,700 | $20,650 | $92,050 |
| 2017 | $2,839 | $112,700 | $20,650 | $92,050 |
| 2016 | $2,839 | $112,700 | $20,650 | $92,050 |
| 2015 | $2,897 | $112,700 | $20,650 | $92,050 |
| 2014 | $2,312 | $89,951 | $0 | $0 |
Agents Affiliated with this Home
-
David Elliott

Seller's Agent in 2018
David Elliott
Synergy Realty Network, LLC
(615) 482-4676
2 in this area
56 Total Sales
-
Jim and Cathy Wood

Buyer's Agent in 2018
Jim and Cathy Wood
Crye-Leike
(615) 347-4424
7 in this area
50 Total Sales
-
Kevin Locklar

Seller's Agent in 2012
Kevin Locklar
Berkshire Hathaway HomeServices Woodmont Realty
(615) 491-8017
3 in this area
27 Total Sales
Map
Source: Realtracs
MLS Number: 1921429
APN: 031M-N-009.00
- 140 Ravens Crest Ave
- 120 Ravens Crest Ave
- 130 Ravens Crest Ave
- 1508 Cedardale Rd
- 704 Norwood Ct
- 147 Lucy Dr
- 2004 Pinewood Ct
- 2003 Pinewood Ct
- 2045 Nonaville Rd
- 8130 Saundersville Rd
- 110 Augusta Dr
- 0 Cedar Grove Church Rd Unit 20311085
- 1010 Paradise City Blvd
- 3150 Nonaville Rd
- 420 Spring Valley Dr
- 2056 Earl Pearce Cir
- 3840 Nonaville Rd
- 2058 Earl Pearce Cir
- 1111 Horseshoe Cove
- 1207 Horseshoe Cove
- 104 Dexters Run
- 305 Castlewood Dr
- 303 Castlewood Dr
- 102 Dexters Run
- 106 Dexters Run
- 103 Dexters Run
- 307 Castlewood Dr
- 7641 Saundersville Rd
- 101 Dexters Run
- 105 Dexters Run
- 309 Castlewood Dr
- 301 Castlewood Dr
- 108 Dexters Run
- 311 Castlewood Dr
- 7620 Saundersville Rd
- 304 Castlewood Dr
- 7640 Saundersville Rd
- 302 Castlewood Dr
- 100 Lucy Dr
- 300 Castlewood Dr
