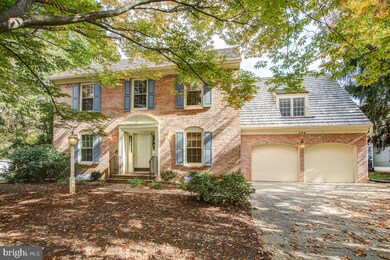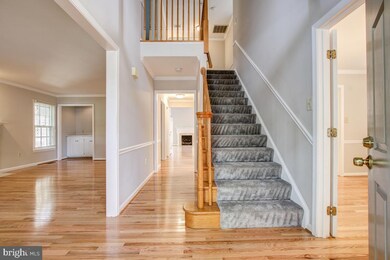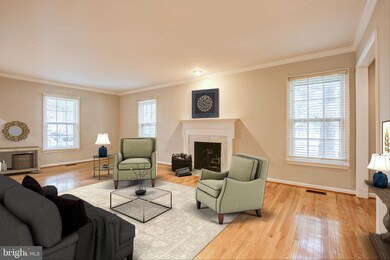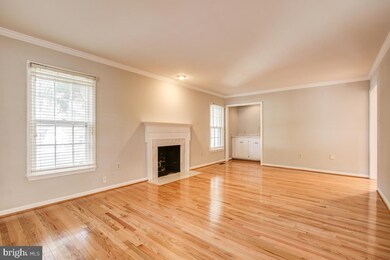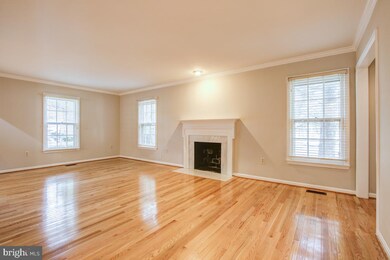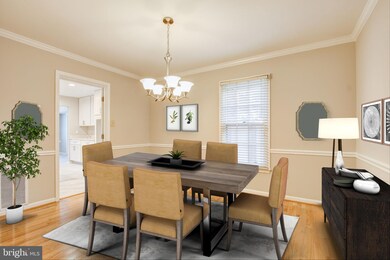
104 Driscoll Way Gaithersburg, MD 20878
Shady Grove NeighborhoodEstimated Value: $905,000 - $1,022,711
Highlights
- Gourmet Kitchen
- 0.21 Acre Lot
- Colonial Architecture
- Fields Road Elementary School Rated A-
- Dual Staircase
- Deck
About This Home
As of March 2021Renovated throughout with gorgeous new wood flooring, new carpet, freshly painted in designer-approved color, updated kitchen with white cabinets, center island/cooktop, double ovens and quartz counters--updated baths with new vanities, fixtures, lights--updated light fixtures throughout-- finished basement with den, recreation room, builtin bar and an abundance of storage-- this is a great model with large rooms-french doors in family room on two sides let in natural light-- cathedral ceiling in family room with fan and fireplace-2nd fireplace in living room--big wood deck with builtin seating--great neighborhood close to Rio, Downtown Crown and easy commuting. Some photos have virtual staging.
Home Details
Home Type
- Single Family
Est. Annual Taxes
- $8,855
Year Built
- Built in 1990 | Remodeled in 2020
Lot Details
- 9,019 Sq Ft Lot
- Backs To Open Common Area
- Landscaped
- Property is zoned MXD
HOA Fees
- $74 Monthly HOA Fees
Parking
- 2 Car Direct Access Garage
- 4 Driveway Spaces
- Front Facing Garage
- Garage Door Opener
Home Design
- Colonial Architecture
- Shake Roof
Interior Spaces
- Property has 3 Levels
- Traditional Floor Plan
- Wet Bar
- Dual Staircase
- Ceiling Fan
- Recessed Lighting
- 2 Fireplaces
- Window Screens
- French Doors
- Six Panel Doors
- Entrance Foyer
- Family Room Off Kitchen
- Living Room
- Dining Room
- Den
- Recreation Room
- Storage Room
- Utility Room
- Garden Views
- Finished Basement
- Basement Fills Entire Space Under The House
- Attic
Kitchen
- Gourmet Kitchen
- Breakfast Room
- Double Oven
- Cooktop
- Dishwasher
- Stainless Steel Appliances
- Kitchen Island
- Upgraded Countertops
- Disposal
Flooring
- Wood
- Partially Carpeted
- Ceramic Tile
- Vinyl
Bedrooms and Bathrooms
- 4 Bedrooms
- En-Suite Primary Bedroom
- Walk-In Closet
Laundry
- Laundry Room
- Laundry on main level
- Dryer
- Washer
Outdoor Features
- Deck
- Exterior Lighting
Schools
- Fields Road Elementary School
- Ridgeview Middle School
- Quince Orchard High School
Utilities
- Forced Air Heating and Cooling System
- Underground Utilities
- Natural Gas Water Heater
- Cable TV Available
Listing and Financial Details
- Tax Lot 3
- Assessor Parcel Number 160902778457
Community Details
Overview
- Association fees include common area maintenance, management
- Washingtonian Woods HOA
- Washingtonian Woods Subdivision
- Property Manager
Amenities
- Common Area
Recreation
- Community Pool
Ownership History
Purchase Details
Home Financials for this Owner
Home Financials are based on the most recent Mortgage that was taken out on this home.Purchase Details
Similar Homes in Gaithersburg, MD
Home Values in the Area
Average Home Value in this Area
Purchase History
| Date | Buyer | Sale Price | Title Company |
|---|---|---|---|
| Miller Leslie | $799,999 | Multiple | |
| Chavet Michel H R | $349,000 | -- |
Mortgage History
| Date | Status | Borrower | Loan Amount |
|---|---|---|---|
| Previous Owner | Miller Leslie | $759,999 |
Property History
| Date | Event | Price | Change | Sq Ft Price |
|---|---|---|---|---|
| 03/01/2021 03/01/21 | Sold | $799,999 | +0.2% | $215 / Sq Ft |
| 01/08/2021 01/08/21 | Pending | -- | -- | -- |
| 11/28/2020 11/28/20 | For Sale | $798,500 | 0.0% | $215 / Sq Ft |
| 11/18/2020 11/18/20 | Pending | -- | -- | -- |
| 10/31/2020 10/31/20 | For Sale | $798,500 | -- | $215 / Sq Ft |
Tax History Compared to Growth
Tax History
| Year | Tax Paid | Tax Assessment Tax Assessment Total Assessment is a certain percentage of the fair market value that is determined by local assessors to be the total taxable value of land and additions on the property. | Land | Improvement |
|---|---|---|---|---|
| 2024 | $10,256 | $757,433 | $0 | $0 |
| 2023 | $8,907 | $711,100 | $238,200 | $472,900 |
| 2022 | $8,559 | $702,633 | $0 | $0 |
| 2021 | $9,183 | $694,167 | $0 | $0 |
| 2020 | $18,076 | $685,700 | $238,200 | $447,500 |
| 2019 | $8,855 | $671,667 | $0 | $0 |
| 2018 | $1,599 | $657,633 | $0 | $0 |
| 2017 | $8,735 | $643,600 | $0 | $0 |
| 2016 | $8,474 | $643,600 | $0 | $0 |
| 2015 | $8,474 | $643,600 | $0 | $0 |
| 2014 | $8,474 | $647,100 | $0 | $0 |
Agents Affiliated with this Home
-
Dede Burrell

Seller's Agent in 2021
Dede Burrell
Remax Realty Group
(301) 502-4041
1 in this area
40 Total Sales
-
Theresa Helfman Taylor

Buyer's Agent in 2021
Theresa Helfman Taylor
TTR Sotheby's International Realty
(301) 922-5565
1 in this area
129 Total Sales
Map
Source: Bright MLS
MLS Number: MDMC729018
APN: 09-02778457
- 409 Midsummer Dr
- 903 Hillside Lake Terrace Unit 601
- 909 Hillside Lake Terrace Unit 503
- 995 Hillside Lake Terrace
- 10 Leatherleaf Ct
- 304 Alderwood Dr
- 130 Englefield Dr
- 90 Pontiac Way
- 308 Curry Ford Ln
- 850 Still Creek Ln
- 103 Barnsfield Ct
- 301 High Gables Dr Unit 305
- 310 High Gables Dr Unit 402
- 502 Leaning Oak St
- 8 Botany Ct
- 713 Bright Meadow Dr
- 11200 Trippon Ct
- 122 Sharpstead Ln
- 125 Timberbrook Ln Unit T2
- 1115 Main St
- 104 Driscoll Way
- 102 Driscoll Way
- 106 Driscoll Way
- 105 Driscoll Way
- 103 Driscoll Way
- 108 Driscoll Way
- 101 Driscoll Way
- 100 Driscoll Way
- 107 Driscoll Way
- 109 Driscoll Way
- 111 Driscoll Way
- 110 Driscoll Way
- 112 Driscoll Way
- 114 Driscoll Way
- 118 Upshire Cir
- 126 Upshire Cir
- 120 Upshire Cir
- 130 Upshire Cir
- 122 Upshire Cir
- 128 Upshire Cir

