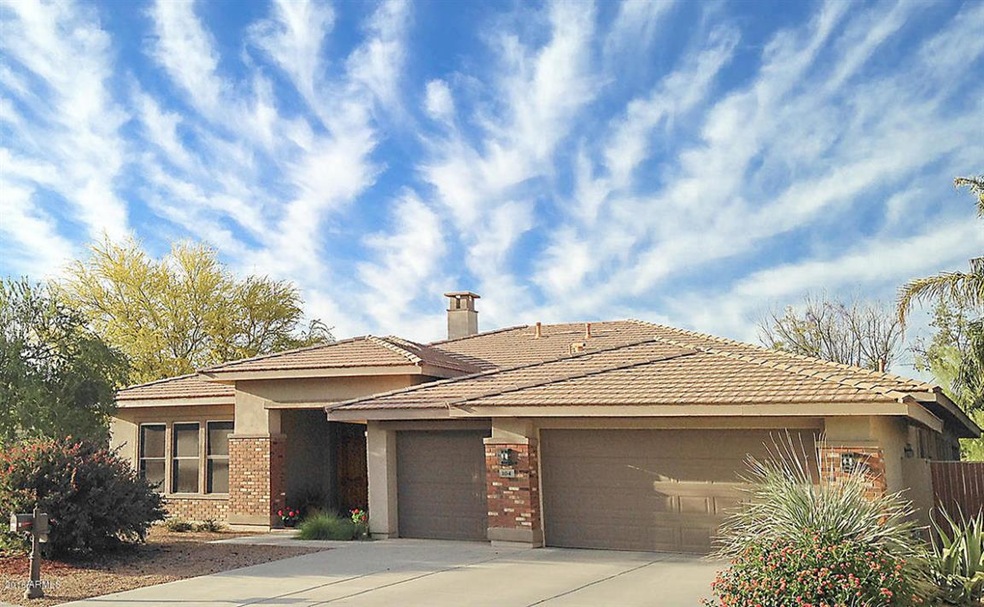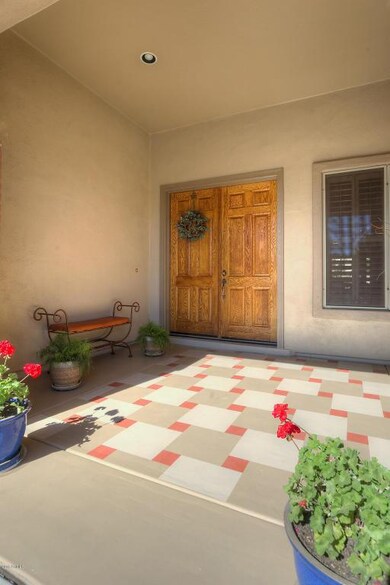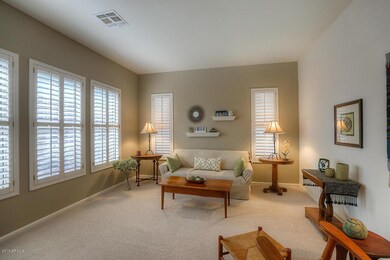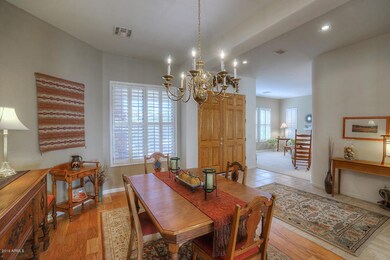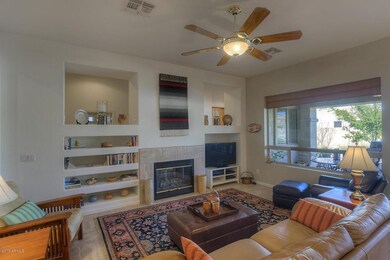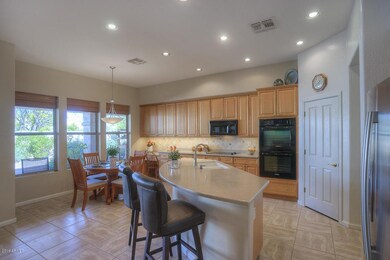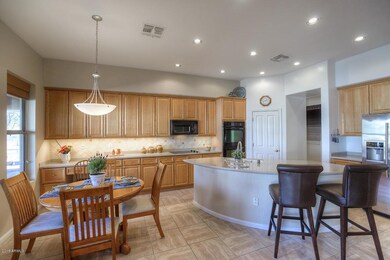
104 E Louis Way Tempe, AZ 85284
South Tempe NeighborhoodHighlights
- Gated Community
- Contemporary Architecture
- Corner Lot
- C I Waggoner School Rated A-
- Wood Flooring
- Private Yard
About This Home
As of May 2025IMMACULATE, ONE-OWNER HOME in GATED Coventry Tempe Estates. Single level home located on large N/S corner lot w/ mature native landscaping. Featuring open floor plan w/ split bedrooms and formal LR and DR. Updated kitchen w/ Corian countertops, large island and under-cabinet lighting. Kitchen open to breakfast area and family room w/ gas fireplace. Master suite w/ wood floors, large walk-in closet and access to back patio. Large covered patio w/ view of native landscaped gardens. Hardwood floors in MBR, DR and BR/office w/large ceramic tile in main living areas. Plantation shutters and custom window treatments. 3-car garage w/ built-in custom cabinets. Covered entry porch w/ faux-tile painted floor. Newly painted inside and out in warm neutral colors. MOVE-IN READY!
Home Details
Home Type
- Single Family
Est. Annual Taxes
- $4,122
Year Built
- Built in 1998
Lot Details
- 0.27 Acre Lot
- Private Streets
- Desert faces the front and back of the property
- Block Wall Fence
- Corner Lot
- Front and Back Yard Sprinklers
- Sprinklers on Timer
- Private Yard
Parking
- 3 Car Direct Access Garage
- Garage Door Opener
Home Design
- Contemporary Architecture
- Brick Exterior Construction
- Wood Frame Construction
- Tile Roof
- Concrete Roof
- Stucco
Interior Spaces
- 2,639 Sq Ft Home
- 1-Story Property
- Ceiling height of 9 feet or more
- Ceiling Fan
- Gas Fireplace
- Double Pane Windows
- Solar Screens
- Family Room with Fireplace
Kitchen
- Eat-In Kitchen
- Built-In Microwave
- Kitchen Island
Flooring
- Wood
- Carpet
- Tile
Bedrooms and Bathrooms
- 4 Bedrooms
- Walk-In Closet
- Primary Bathroom is a Full Bathroom
- 2.5 Bathrooms
- Dual Vanity Sinks in Primary Bathroom
- Bathtub With Separate Shower Stall
Laundry
- Laundry in unit
- Washer and Dryer Hookup
Accessible Home Design
- Accessible Hallway
- Doors with lever handles
- No Interior Steps
- Multiple Entries or Exits
- Stepless Entry
- Hard or Low Nap Flooring
Schools
- C I Waggoner Elementary School
- Kyrene Middle School
- Corona Del Sol High School
Utilities
- Refrigerated Cooling System
- Zoned Heating
- Heating System Uses Natural Gas
- High Speed Internet
- Cable TV Available
Additional Features
- Covered patio or porch
- Property is near a bus stop
Listing and Financial Details
- Tax Lot 63
- Assessor Parcel Number 308-15-063
Community Details
Overview
- Property has a Home Owners Association
- Aam Association, Phone Number (602) 957-9191
- Built by Del Webb
- Coventry Tempe Subdivision, Lexington Floorplan
Recreation
- Tennis Courts
- Community Playground
Security
- Gated Community
Ownership History
Purchase Details
Purchase Details
Home Financials for this Owner
Home Financials are based on the most recent Mortgage that was taken out on this home.Purchase Details
Home Financials for this Owner
Home Financials are based on the most recent Mortgage that was taken out on this home.Purchase Details
Purchase Details
Home Financials for this Owner
Home Financials are based on the most recent Mortgage that was taken out on this home.Map
Similar Homes in Tempe, AZ
Home Values in the Area
Average Home Value in this Area
Purchase History
| Date | Type | Sale Price | Title Company |
|---|---|---|---|
| Interfamily Deed Transfer | -- | None Available | |
| Warranty Deed | $625,000 | Magnus Title Agency | |
| Warranty Deed | $529,000 | Driggs Title Agency Inc | |
| Interfamily Deed Transfer | -- | None Available | |
| Deed | $310,782 | First American Title | |
| Warranty Deed | -- | First American Title |
Mortgage History
| Date | Status | Loan Amount | Loan Type |
|---|---|---|---|
| Open | $325,000 | Adjustable Rate Mortgage/ARM | |
| Previous Owner | $476,100 | New Conventional | |
| Previous Owner | $185,539 | Unknown | |
| Previous Owner | $240,000 | No Value Available |
Property History
| Date | Event | Price | Change | Sq Ft Price |
|---|---|---|---|---|
| 05/23/2025 05/23/25 | Sold | $950,000 | +2.7% | $360 / Sq Ft |
| 05/05/2025 05/05/25 | Pending | -- | -- | -- |
| 05/01/2025 05/01/25 | For Sale | $925,000 | +76.2% | $351 / Sq Ft |
| 12/28/2017 12/28/17 | Sold | $525,000 | -1.9% | $199 / Sq Ft |
| 11/28/2017 11/28/17 | Pending | -- | -- | -- |
| 11/21/2017 11/21/17 | For Sale | $535,000 | 0.0% | $203 / Sq Ft |
| 10/24/2017 10/24/17 | Pending | -- | -- | -- |
| 09/29/2017 09/29/17 | For Sale | $535,000 | -0.7% | $203 / Sq Ft |
| 05/31/2016 05/31/16 | Sold | $539,000 | +0.7% | $204 / Sq Ft |
| 04/15/2016 04/15/16 | Pending | -- | -- | -- |
| 02/17/2016 02/17/16 | For Sale | $535,000 | -- | $203 / Sq Ft |
Tax History
| Year | Tax Paid | Tax Assessment Tax Assessment Total Assessment is a certain percentage of the fair market value that is determined by local assessors to be the total taxable value of land and additions on the property. | Land | Improvement |
|---|---|---|---|---|
| 2025 | $5,430 | $57,062 | -- | -- |
| 2024 | $5,284 | $54,345 | -- | -- |
| 2023 | $5,284 | $62,630 | $12,520 | $50,110 |
| 2022 | $5,011 | $51,210 | $10,240 | $40,970 |
| 2021 | $5,137 | $50,030 | $10,000 | $40,030 |
| 2020 | $5,010 | $47,870 | $9,570 | $38,300 |
| 2019 | $4,843 | $46,950 | $9,390 | $37,560 |
| 2018 | $4,678 | $42,920 | $8,580 | $34,340 |
| 2017 | $4,475 | $42,060 | $8,410 | $33,650 |
| 2016 | $4,520 | $44,660 | $8,930 | $35,730 |
| 2015 | $4,122 | $41,410 | $8,280 | $33,130 |
Source: Arizona Regional Multiple Listing Service (ARMLS)
MLS Number: 5399961
APN: 308-15-063
- 218 E Sunburst Ln
- 7820 S Maple Ave
- 7521 S College Ave
- 501 E Sunburst Ln
- 35 E Secretariat Dr
- 62 W Secretariat Dr
- 7416 S Mcallister Ave
- 194 W Sunburst Ln
- 7311 S Mcallister Ave
- 616 E Carver Rd
- 905 E Knight Ln
- 21 W Pecan Place
- 7520 S Jentilly Ln
- 427 W Louis Way
- 8336 S Homestead Ln
- 7893 S Stephanie Ln
- 930 E Citation Ln
- 1009 E Brentrup Dr
- 162 W El Freda Rd
- 8373 S Forest Ave
