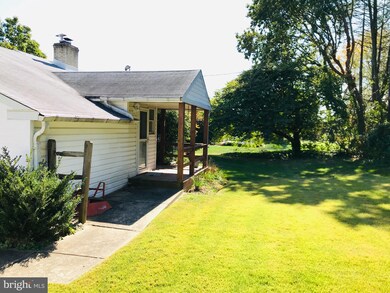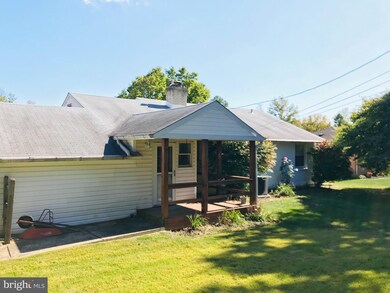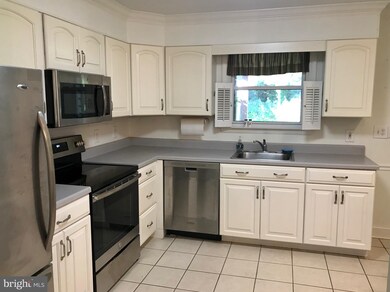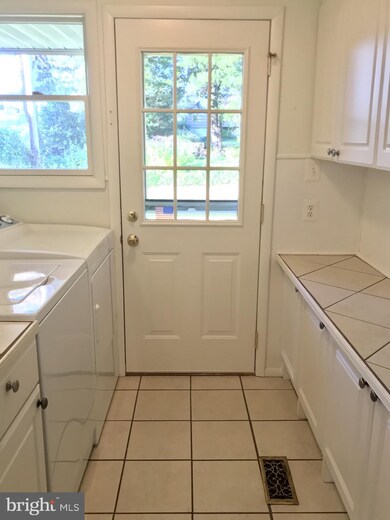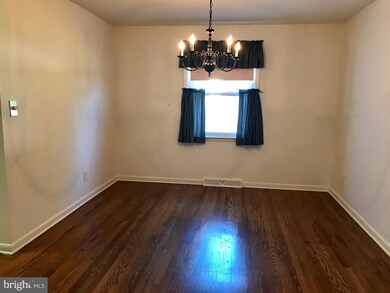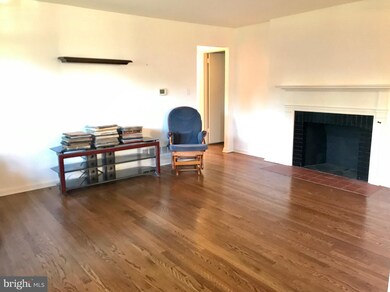
104 Edgeroad Ln Wilmington, DE 19803
Carrcroft NeighborhoodHighlights
- Rambler Architecture
- No HOA
- Built-In Features
- Main Floor Bedroom
- Formal Dining Room
- Living Room
About This Home
As of January 2020Located on a quiet street in the popular neighborhood of Shellbourne, this well maintained Ranch home is move in ready. The large living room at the center of the home features a wood burning fireplace, crown molding, new paint and newly refinished hardwood floors. The home flows from the living room to the dining room and eat in kitchen. The first floor laundry room is located off the kitchen and has lots of additional storage. The master bedroom has an en suite bathroom and walk in closet. Two additional spacious bedrooms share the main hall bathroom. Other features include an attached one car garage, rear deck and finished basement. This home has a neutral decor and is in move in condition. This home is just minutes from I-95, Claymont Train Station, Downtown Wilmington and Bellevue State Park.
Last Agent to Sell the Property
Long & Foster Real Estate, Inc. Listed on: 10/23/2019

Home Details
Home Type
- Single Family
Est. Annual Taxes
- $2,522
Year Built
- Built in 1960
Lot Details
- 10,019 Sq Ft Lot
- Lot Dimensions are 90.00 x 110.00
- Northeast Facing Home
- Level Lot
- Back and Front Yard
- Property is in good condition
- Property is zoned NC6.5
Home Design
- Rambler Architecture
- Brick Exterior Construction
- Block Foundation
- Aluminum Siding
- Vinyl Siding
Interior Spaces
- Property has 1 Level
- Built-In Features
- Wood Burning Fireplace
- Living Room
- Formal Dining Room
- Partial Basement
Kitchen
- <<selfCleaningOvenToken>>
- <<builtInMicrowave>>
- Dishwasher
- Disposal
Bedrooms and Bathrooms
- 3 Main Level Bedrooms
- En-Suite Primary Bedroom
- 2 Full Bathrooms
Laundry
- Laundry on main level
- Dryer
- Washer
Parking
- 3 Open Parking Spaces
- 3 Parking Spaces
- Driveway
- On-Street Parking
Schools
- Carrcroft Elementary School
- Springer Middle School
- Mount Pleasant High School
Utilities
- Forced Air Heating and Cooling System
- Natural Gas Water Heater
Community Details
- No Home Owners Association
- Shellburne Subdivision
Listing and Financial Details
- Tax Lot 198
- Assessor Parcel Number 06-113.00-198
Ownership History
Purchase Details
Home Financials for this Owner
Home Financials are based on the most recent Mortgage that was taken out on this home.Purchase Details
Home Financials for this Owner
Home Financials are based on the most recent Mortgage that was taken out on this home.Similar Homes in Wilmington, DE
Home Values in the Area
Average Home Value in this Area
Purchase History
| Date | Type | Sale Price | Title Company |
|---|---|---|---|
| Deed | -- | None Available | |
| Deed | $270,500 | None Available |
Mortgage History
| Date | Status | Loan Amount | Loan Type |
|---|---|---|---|
| Open | $241,000 | New Conventional | |
| Closed | $238,400 | New Conventional | |
| Previous Owner | $200,000 | Credit Line Revolving |
Property History
| Date | Event | Price | Change | Sq Ft Price |
|---|---|---|---|---|
| 01/24/2020 01/24/20 | Sold | $298,000 | -2.3% | $125 / Sq Ft |
| 12/07/2019 12/07/19 | Pending | -- | -- | -- |
| 10/23/2019 10/23/19 | For Sale | $305,000 | +12.8% | $128 / Sq Ft |
| 05/08/2015 05/08/15 | Sold | $270,500 | -3.4% | $159 / Sq Ft |
| 03/25/2015 03/25/15 | Pending | -- | -- | -- |
| 02/23/2015 02/23/15 | Price Changed | $279,900 | -1.8% | $165 / Sq Ft |
| 02/02/2015 02/02/15 | Price Changed | $284,900 | -3.7% | $168 / Sq Ft |
| 01/23/2015 01/23/15 | Price Changed | $295,900 | +3.5% | $174 / Sq Ft |
| 01/23/2015 01/23/15 | Price Changed | $285,900 | -3.4% | $168 / Sq Ft |
| 01/09/2015 01/09/15 | For Sale | $295,900 | 0.0% | $174 / Sq Ft |
| 01/02/2015 01/02/15 | Pending | -- | -- | -- |
| 12/09/2014 12/09/14 | Price Changed | $295,900 | 0.0% | $174 / Sq Ft |
| 12/09/2014 12/09/14 | For Sale | $295,900 | -4.5% | $174 / Sq Ft |
| 10/23/2014 10/23/14 | Pending | -- | -- | -- |
| 09/24/2014 09/24/14 | For Sale | $309,900 | -- | $182 / Sq Ft |
Tax History Compared to Growth
Tax History
| Year | Tax Paid | Tax Assessment Tax Assessment Total Assessment is a certain percentage of the fair market value that is determined by local assessors to be the total taxable value of land and additions on the property. | Land | Improvement |
|---|---|---|---|---|
| 2024 | $2,717 | $71,400 | $13,700 | $57,700 |
| 2023 | $2,483 | $71,400 | $13,700 | $57,700 |
| 2022 | $2,526 | $71,400 | $13,700 | $57,700 |
| 2021 | $2,526 | $71,400 | $13,700 | $57,700 |
| 2020 | $2,526 | $71,400 | $13,700 | $57,700 |
| 2019 | $77 | $71,400 | $13,700 | $57,700 |
| 2018 | $103 | $71,400 | $13,700 | $57,700 |
| 2017 | $2,375 | $71,400 | $13,700 | $57,700 |
| 2016 | $2,375 | $71,400 | $13,700 | $57,700 |
| 2015 | $2,185 | $71,400 | $13,700 | $57,700 |
| 2014 | $1,684 | $71,400 | $13,700 | $57,700 |
Agents Affiliated with this Home
-
Kristin Pidgeon

Seller's Agent in 2020
Kristin Pidgeon
Long & Foster
(302) 584-4355
4 in this area
53 Total Sales
-
Stephen Mottola

Buyer's Agent in 2020
Stephen Mottola
Compass
(302) 437-6600
24 in this area
699 Total Sales
-
Meredith Rosenthal

Buyer Co-Listing Agent in 2020
Meredith Rosenthal
Long & Foster
(302) 547-1334
4 in this area
103 Total Sales
-
J
Seller's Agent in 2015
JIM PRATZNER
RE/MAX
-
C
Seller Co-Listing Agent in 2015
Claire Pratzner
BHHS Fox & Roach
Map
Source: Bright MLS
MLS Number: DENC488998
APN: 06-113.00-198
- 113 Edgeroad Ln
- 23 Gristmill Ct
- 4662 Dartmoor Dr
- 507 Wyndham Rd
- 509 Baynard Blvd
- 104 Nevada Ave
- 1706 Shadybrook Rd
- 4614 Sylvanus Dr
- 1219 Evergreen Rd
- 504 Ruxton Dr
- 225 Dupont Cir
- 706 Sonora Ave
- 1710 Gunning Dr
- 10 Nancy Rd
- 107 Gillians Way
- 1221 Lakewood Dr
- 802 Seville Ave
- 409 S Lynn Dr
- 405 N Lynn Dr
- 1401 Lakewood Dr

