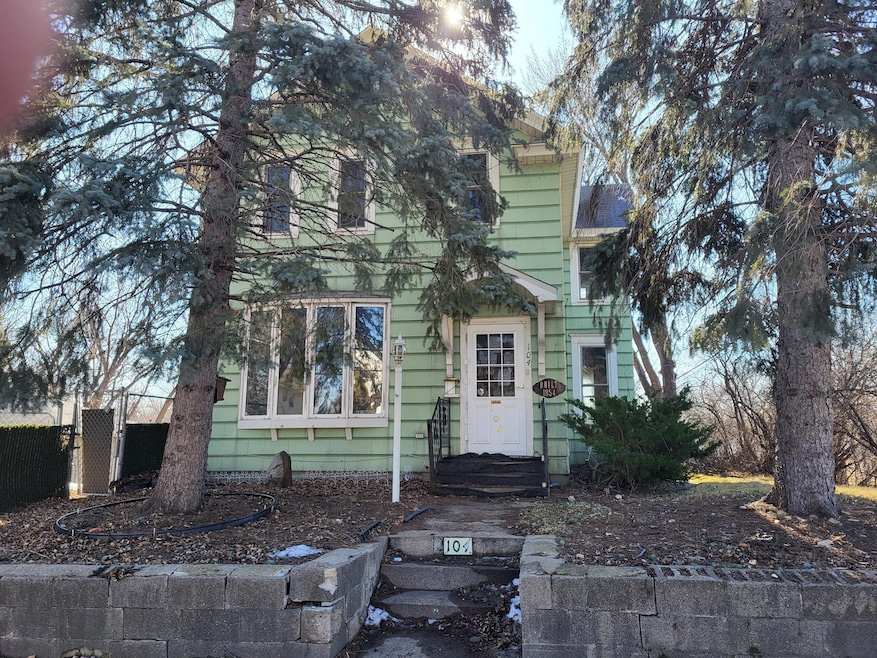
104 Granite St Saint Paul, MN 55117
North End NeighborhoodHighlights
- Corner Lot
- Forced Air Heating System
- Partially Fenced Property
About This Home
As of July 2024Large up/down duplex with detached 2 car garage with attached shop area! Yard shed, fenced yard (partial) and a porch on east side of main floor and a deck on its west side. Neighborhood sidewalks, and less than a mile north of the Capitol and Regions Hospital.
Property Details
Home Type
- Multi-Family
Est. Annual Taxes
- $3,086
Year Built
- Built in 1875
Lot Details
- Lot Dimensions are 105x90
- Partially Fenced Property
- Chain Link Fence
- Corner Lot
Parking
- 2 Car Garage
Home Design
- Duplex
- Shake Siding
Interior Spaces
- 2,136 Sq Ft Home
- 2-Story Property
- Partial Basement
Bedrooms and Bathrooms
- 4 Bedrooms
- 2 Bathrooms
Utilities
- Forced Air Heating System
Community Details
- 2 Units
- Edmund Rices Second, Addition Subdivision
Listing and Financial Details
- Assessor Parcel Number 302922430037
Ownership History
Purchase Details
Home Financials for this Owner
Home Financials are based on the most recent Mortgage that was taken out on this home.Purchase Details
Similar Homes in Saint Paul, MN
Home Values in the Area
Average Home Value in this Area
Purchase History
| Date | Type | Sale Price | Title Company |
|---|---|---|---|
| Special Warranty Deed | $170,000 | Titlesmart | |
| Sheriffs Deed | $185,000 | -- |
Property History
| Date | Event | Price | Change | Sq Ft Price |
|---|---|---|---|---|
| 07/28/2025 07/28/25 | Price Changed | $300,000 | +5.3% | $140 / Sq Ft |
| 07/28/2025 07/28/25 | Pending | -- | -- | -- |
| 07/26/2025 07/26/25 | Off Market | $285,000 | -- | -- |
| 07/24/2025 07/24/25 | For Sale | $285,000 | +67.6% | $133 / Sq Ft |
| 07/31/2024 07/31/24 | Sold | $170,000 | 0.0% | $80 / Sq Ft |
| 07/15/2024 07/15/24 | Off Market | $170,000 | -- | -- |
| 06/17/2024 06/17/24 | Price Changed | $163,400 | -5.0% | $76 / Sq Ft |
| 06/10/2024 06/10/24 | For Sale | $172,000 | +1.2% | $81 / Sq Ft |
| 05/17/2024 05/17/24 | Pending | -- | -- | -- |
| 05/08/2024 05/08/24 | Off Market | $170,000 | -- | -- |
| 03/28/2024 03/28/24 | For Sale | $172,000 | -- | $81 / Sq Ft |
Tax History Compared to Growth
Tax History
| Year | Tax Paid | Tax Assessment Tax Assessment Total Assessment is a certain percentage of the fair market value that is determined by local assessors to be the total taxable value of land and additions on the property. | Land | Improvement |
|---|---|---|---|---|
| 2023 | $3,086 | $192,700 | $20,000 | $172,700 |
| 2022 | $2,944 | $170,900 | $20,000 | $150,900 |
| 2021 | $2,718 | $149,000 | $20,000 | $129,000 |
| 2020 | $2,138 | $147,600 | $19,500 | $128,100 |
| 2019 | $2,128 | $127,400 | $19,500 | $107,900 |
| 2018 | $1,862 | $126,200 | $19,500 | $106,700 |
| 2017 | $1,956 | $118,400 | $19,500 | $98,900 |
| 2016 | $1,818 | $0 | $0 | $0 |
| 2015 | $1,550 | $101,500 | $19,500 | $82,000 |
| 2014 | $1,410 | $0 | $0 | $0 |
Agents Affiliated with this Home
-
Anne Clancy

Seller's Agent in 2025
Anne Clancy
RE/MAX Professionals
(651) 592-3754
1 in this area
80 Total Sales
-
Ryan Heiserman

Seller Co-Listing Agent in 2025
Ryan Heiserman
RE/MAX Professionals
(651) 342-9460
1 in this area
132 Total Sales
-
Artemisa Boston

Buyer's Agent in 2025
Artemisa Boston
eXp Realty
(651) 503-2625
26 in this area
1,155 Total Sales
-
Chad Baker

Seller's Agent in 2024
Chad Baker
RE/MAX Advantage Plus
(651) 276-0413
1 in this area
91 Total Sales
Map
Source: NorthstarMLS
MLS Number: 6510628
APN: 30-29-22-43-0037
- 772 Jackson St
- 201 Genesee St
- 188 Acker St E
- 120 E Case
- 61 Sycamore St W
- 59 Winnipeg Ave
- 89 Winnipeg Ave
- 42 Front Ave
- 35 Front Ave
- 107 Winnipeg Ave
- 64 Front Ave
- 62 Hatch Ave
- 849 Rice St
- 774 Capitol Heights
- 324 Jenks Ave
- 936 Westminster St
- 48 Jessamine Ave E
- 849 Woodbridge St
- 9 Jessamine Ave E
- 398 Jenks Ave






