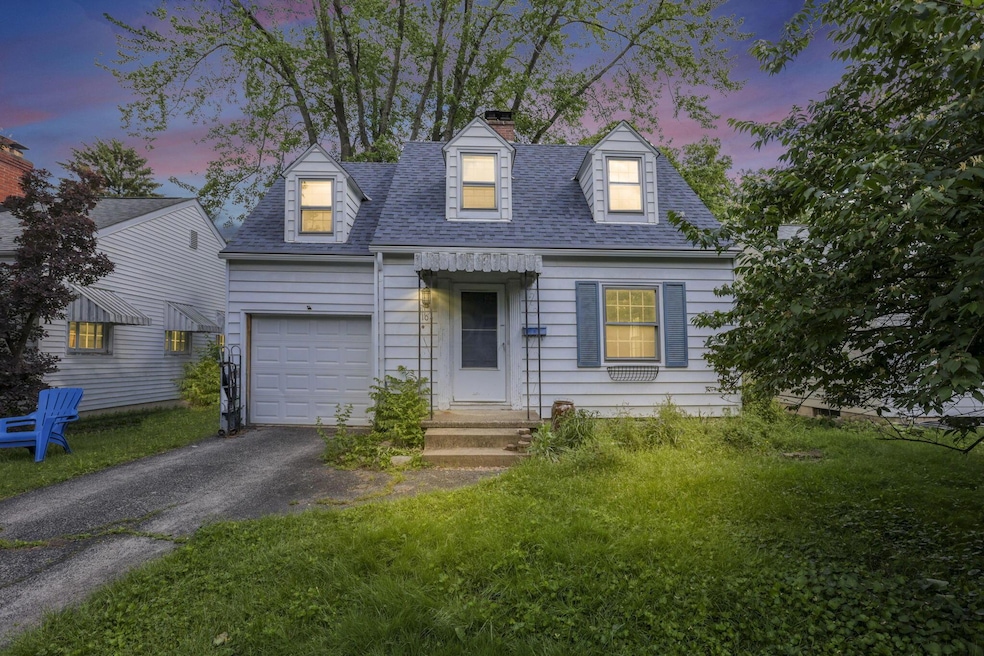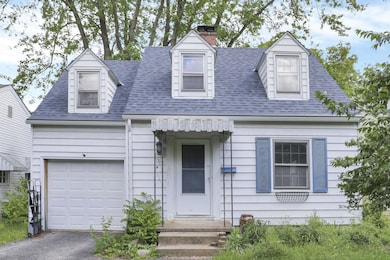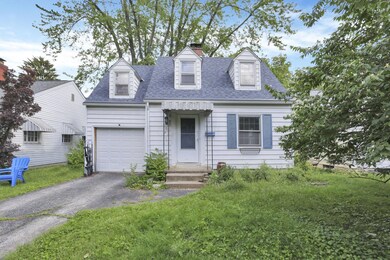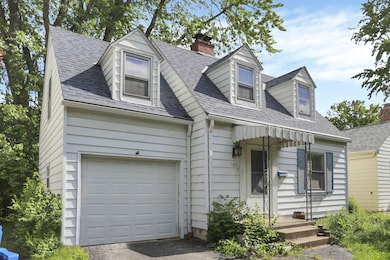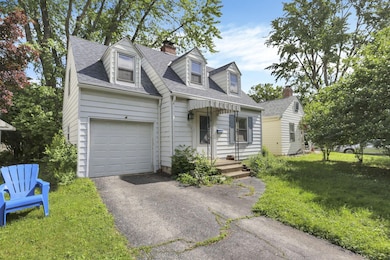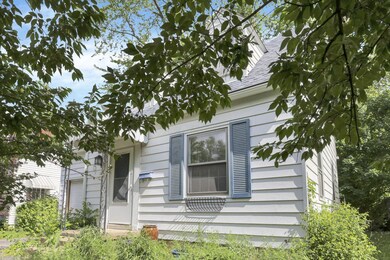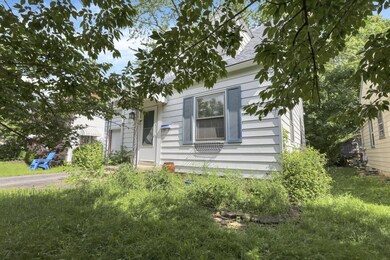
104 W Rathbone Ave Columbus, OH 43214
Clintonville NeighborhoodEstimated payment $2,014/month
Highlights
- Cape Cod Architecture
- 1 Car Attached Garage
- Ceramic Tile Flooring
- Fireplace
- Patio
- Forced Air Heating and Cooling System
About This Home
Tucked away on a quiet street in the heart of Clintonville, this inviting Cape Cod is full of potential and character! The first floor boasts gorgeous hardwood floors accented by rich cedar-wrapped details, while the updated kitchen features granite countertops and stainless steel appliances—perfect for modern living. Upstairs, you'll find two cozy bedrooms with charming dormer windows, creating a warm and inviting retreat. Step outside to a private, tree-lined backyard—ideal for relaxing or entertaining. With its unbeatable location and timeless appeal, this home is a rare find ready for your finishing touches!
Home Details
Home Type
- Single Family
Est. Annual Taxes
- $3,943
Year Built
- Built in 1940
Parking
- 1 Car Attached Garage
Home Design
- Cape Cod Architecture
- Block Foundation
- Aluminum Siding
Interior Spaces
- 941 Sq Ft Home
- 1.5-Story Property
- Fireplace
- Ceramic Tile Flooring
- Laundry on lower level
- Basement
Kitchen
- Electric Range
- Dishwasher
Bedrooms and Bathrooms
- 2 Bedrooms
- 1 Full Bathroom
Utilities
- Forced Air Heating and Cooling System
- Heating System Uses Gas
Additional Features
- Patio
- 5,227 Sq Ft Lot
Listing and Financial Details
- Assessor Parcel Number 010-109868
Map
Home Values in the Area
Average Home Value in this Area
Tax History
| Year | Tax Paid | Tax Assessment Tax Assessment Total Assessment is a certain percentage of the fair market value that is determined by local assessors to be the total taxable value of land and additions on the property. | Land | Improvement |
|---|---|---|---|---|
| 2024 | $3,943 | $87,850 | $32,480 | $55,370 |
| 2023 | $3,892 | $87,850 | $32,480 | $55,370 |
| 2022 | $3,453 | $66,580 | $14,460 | $52,120 |
| 2021 | $3,698 | $66,580 | $14,460 | $52,120 |
| 2020 | $3,623 | $66,470 | $14,460 | $52,010 |
| 2019 | $3,172 | $52,290 | $11,130 | $41,160 |
| 2018 | $2,999 | $52,290 | $11,130 | $41,160 |
| 2017 | $3,145 | $52,290 | $11,130 | $41,160 |
| 2016 | $3,121 | $47,110 | $15,120 | $31,990 |
| 2015 | $2,833 | $47,110 | $15,120 | $31,990 |
| 2014 | $2,840 | $47,110 | $15,120 | $31,990 |
| 2013 | $1,333 | $44,835 | $14,385 | $30,450 |
Property History
| Date | Event | Price | Change | Sq Ft Price |
|---|---|---|---|---|
| 06/06/2025 06/06/25 | Price Changed | $305,000 | -3.2% | $324 / Sq Ft |
| 05/28/2025 05/28/25 | For Sale | $315,000 | -- | $335 / Sq Ft |
Purchase History
| Date | Type | Sale Price | Title Company |
|---|---|---|---|
| Warranty Deed | $144,500 | Land & Mo | |
| Survivorship Deed | $124,900 | Williamson | |
| Survivorship Deed | $70,000 | Connor Title Co | |
| Interfamily Deed Transfer | -- | -- |
Mortgage History
| Date | Status | Loan Amount | Loan Type |
|---|---|---|---|
| Open | $6,580 | FHA | |
| Open | $32,904 | FHA | |
| Open | $141,882 | FHA | |
| Previous Owner | $24,980 | Unknown | |
| Previous Owner | $99,920 | Purchase Money Mortgage | |
| Previous Owner | $75,200 | Unknown |
Similar Homes in the area
Source: Columbus and Central Ohio Regional MLS
MLS Number: 225018537
APN: 010-109868
- 116 Rathbone Ave
- 116 W Royal Forest Blvd
- 5019 N High St Unit 97
- 233 Girard Rd
- 69 Morse Rd
- 134 E Jeffrey Place
- 91 Nottingham Rd
- 406 Olentangy Forest Dr Unit 9B
- 389 Fenway Rd Unit B
- 4825 Elks Dr
- 410 Fenway Rd Unit B
- 62 Rosslyn Ave
- 33 W Dominion Blvd
- 366 E Jeffrey Place
- 224 Morse Rd
- 652 Olde Towne Ave Unit E
- 511 W Kanawha Ave
- 5232 Lola Way
- 155 Aldrich Rd
- 67 Aldrich Rd
- 4991-5003 Arbor Village Dr
- 4944-4958 Arbor Village Dr
- 291 Graceland Blvd
- 5146 N High St
- 7 E Dominion Blvd Unit G
- 60 Broad Meadows Blvd
- 673 Olde Towne Ave Unit B
- 665 Olde Towne Ave Unit C
- 5001 Olentangy River Rd
- 360 Broad Meadows Blvd
- 4030 N High St
- 4664 Kenny Rd
- 4664 Kenny Rd Unit KP210.1410044
- 4664 Kenny Rd Unit 207K1047.1410045
- 4664 Kenny Rd Unit 301K1047.1410047
- 4664 Kenny Rd Unit KP411.1410046
- 4664 Kenny Rd Unit 304K1047.1410048
- 4008 Foster St
- 4515 Desantis Ct
- 4641-4717 Barrington Club Dr
