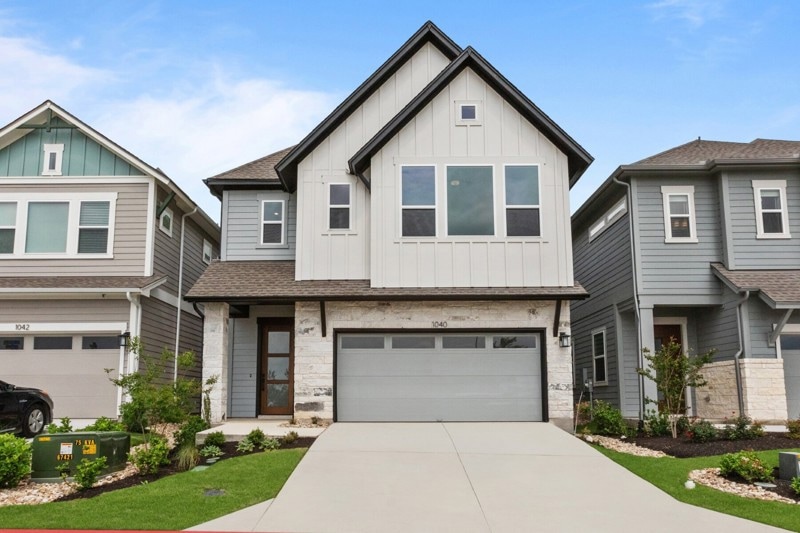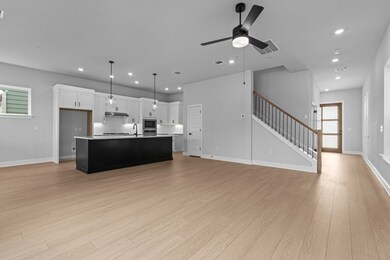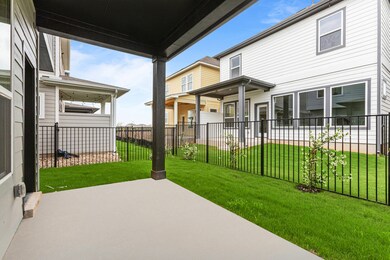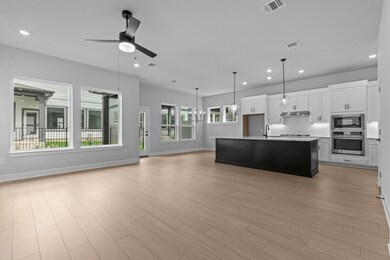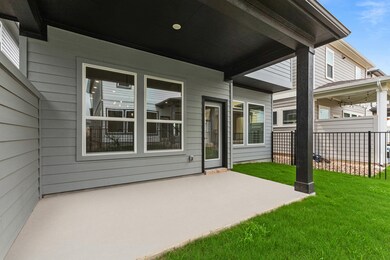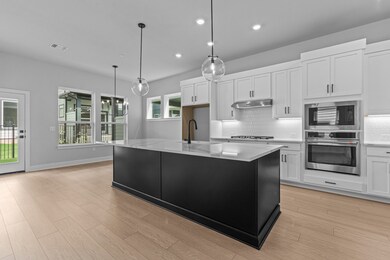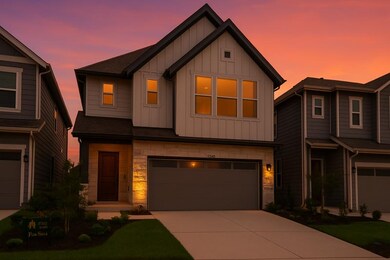
1040 Brickell Loop Austin, TX 78744
Bluff Springs NeighborhoodEstimated payment $3,318/month
Highlights
- New Construction
- Community Center
- Park
- Community Pool
- Community Playground
- Trails
About This Home
Step into style and serenity with this beautifully designed 2-story home offering just over 2,149 square feet of thoughtfully crafted living space. With 3 spacious bedrooms and 2.5 luxurious bathrooms, this residence blends modern design with everyday functionality. The heart of the home is a striking black and white kitchen, complete with a sleek gas cooktop, built-in appliances, and ample storage — perfect for both entertaining and everyday meals.
Enjoy effortless living with a low-maintenance backyard designed for relaxation, not upkeep.
Upstairs, a generous retreat space offers versatility for a game room, home office, or media lounge. The owner’s suite is a true sanctuary, featuring pitched ceilings and peaceful greenspace views that provide a sense of calm and escape each day.
This home is a perfect blend of elegance and practicality, offering timeless finishes, flexible living spaces, and a layout that suits a modern lifestyle.
Home Details
Home Type
- Single Family
Parking
- 2 Car Garage
Home Design
- New Construction
- Quick Move-In Home
- Alderwood Plan
Interior Spaces
- 2,149 Sq Ft Home
- 2-Story Property
- Basement
Bedrooms and Bathrooms
- 3 Bedrooms
Community Details
Overview
- Built by David Weekley Homes
- Easton Park Nelson Village 34’ Subdivision
Amenities
- Community Center
Recreation
- Community Playground
- Community Pool
- Park
- Trails
Sales Office
- 1034 Brickell Loop
- Austin, TX 78744
- 512-614-7730
- Builder Spec Website
Map
Similar Homes in Austin, TX
Home Values in the Area
Average Home Value in this Area
Property History
| Date | Event | Price | Change | Sq Ft Price |
|---|---|---|---|---|
| 07/13/2025 07/13/25 | Pending | -- | -- | -- |
| 05/01/2025 05/01/25 | Price Changed | $469,990 | -1.1% | $219 / Sq Ft |
| 04/17/2025 04/17/25 | Price Changed | $474,990 | +0.1% | $221 / Sq Ft |
| 04/10/2025 04/10/25 | Price Changed | $474,404 | -2.7% | $221 / Sq Ft |
| 03/30/2025 03/30/25 | Price Changed | $487,404 | -2.0% | $227 / Sq Ft |
| 03/04/2025 03/04/25 | Price Changed | $497,404 | -1.5% | $231 / Sq Ft |
| 02/19/2025 02/19/25 | Price Changed | $504,990 | +5.2% | $235 / Sq Ft |
| 01/10/2025 01/10/25 | For Sale | $479,990 | -- | $223 / Sq Ft |
- 1034 Brickell Loop
- 1034 Brickell Loop
- 1034 Brickell Loop
- 1034 Brickell Loop
- 1034 Brickell Loop
- 1034 Brickell Loop
- 1034 Brickell Loop
- 1034 Brickell Loop
- 1034 Brickell Loop
- 1034 Brickell Loop
- 1034 Brickell Loop
- 1034 Brickell Loop
- 1024 Brickell Loop
- 1020A Colvin Ln
- 1021 Lucinda Williams Dr
- 1023 Lucinda Williams Dr
- 8500 Picnic House Path
- 1017 Lucinda Williams Dr
- 1018 Lucinda Williams Dr
- 1014 Lucinda Williams Dr
- 7601 Strong Bow Ct
- 9015 Lookse Ln
- 8001 E William Cannon Dr
- 8905 Centurion Path
- 8316 Corrigan Pass
- 8000 Hillock Terrace Unit B
- 9315 Looksee Ln
- 8001 Mellencamp Dr Unit 208
- 7900 Sutcliffe Dr
- 8213 Spire View
- 7703 Frida Bend
- 8100 Corrigan Pass
- 7909 Catbird Ln
- 8112 Hubble Walk
- 8600 Chrysler Bend
- 8007 Orizzonte St
- 8812 Bestride Bend
- 8712 Bestride Bend Unit B
- 6700 Creedmoor Dr
- 8615 Mckamy Dr
