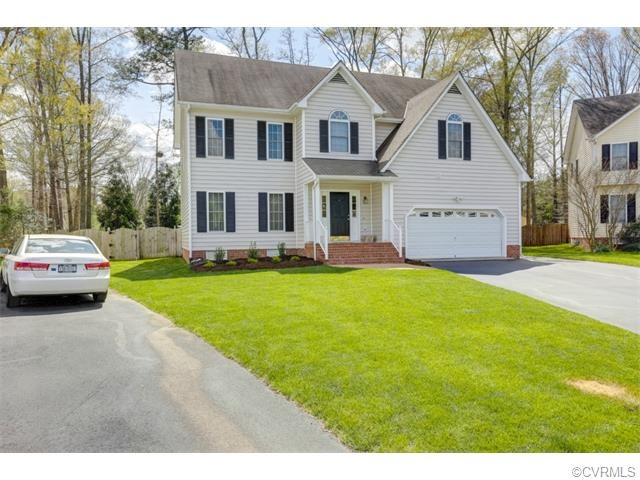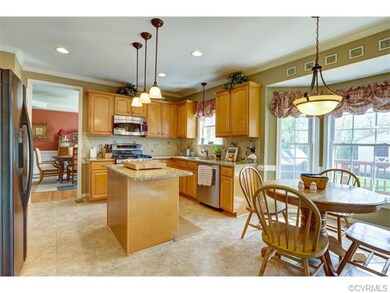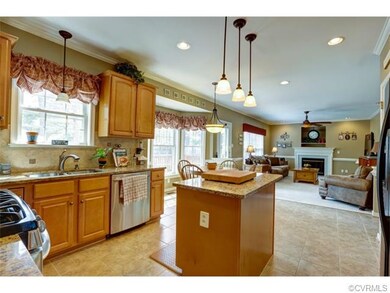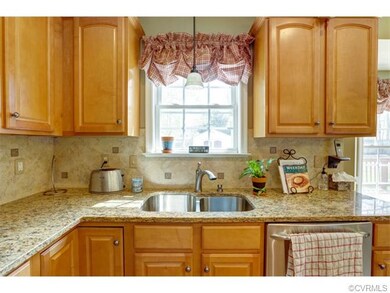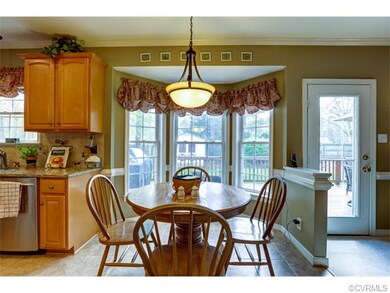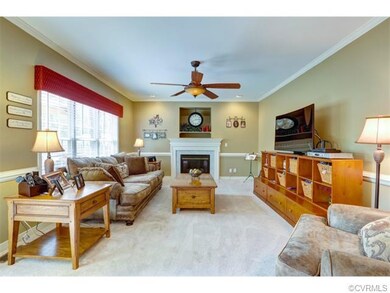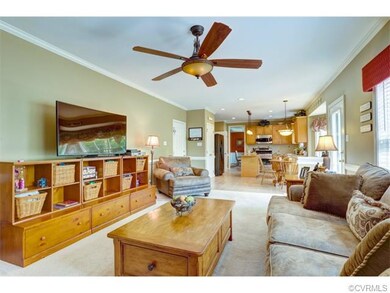
10400 Park Tree Place Glen Allen, VA 23060
Highlights
- Wood Flooring
- Glen Allen High School Rated A
- Forced Air Zoned Heating and Cooling System
About This Home
As of September 2017Fantastic, vinyl sided transitional 5 bedroom home situated at the end of the cul-de-sac with a large fenced rear yard! This home has all the right upgrades including renovated kitchen with granite countertops, newer stainless steel appliances including a gas stove, island, ceramic tile floors and an eat-in area. The family room has a gas fireplace and recessed lighting, the dining room has a tray ceiling, wood flooring, and the living room has recessed lighting and a full wall built in bookshelf. Upstairs features a large master suit with vaulted ceiling and ceiling fan, a gigantic, walk in closet, and a master bathroom with tile flooring and garden tub and separate shower. There are three other bedrooms on the second floor and an updated hall bathroom. The finished third floor is a large, 5th bedroom or rec room. The exterior features a paved driveway, two car garage, fenced rear yard and custom deck.
Last Agent to Sell the Property
Long & Foster REALTORS License #0225045993 Listed on: 04/17/2015

Home Details
Home Type
- Single Family
Est. Annual Taxes
- $4,055
Year Built
- 1998
Home Design
- Shingle Roof
- Composition Roof
Flooring
- Wood
- Wall to Wall Carpet
Bedrooms and Bathrooms
- 5 Bedrooms
- 2 Full Bathrooms
Additional Features
- Property has 2.5 Levels
- Forced Air Zoned Heating and Cooling System
Listing and Financial Details
- Assessor Parcel Number 772-765-3632
Ownership History
Purchase Details
Home Financials for this Owner
Home Financials are based on the most recent Mortgage that was taken out on this home.Purchase Details
Home Financials for this Owner
Home Financials are based on the most recent Mortgage that was taken out on this home.Purchase Details
Home Financials for this Owner
Home Financials are based on the most recent Mortgage that was taken out on this home.Purchase Details
Home Financials for this Owner
Home Financials are based on the most recent Mortgage that was taken out on this home.Similar Homes in the area
Home Values in the Area
Average Home Value in this Area
Purchase History
| Date | Type | Sale Price | Title Company |
|---|---|---|---|
| Warranty Deed | $335,000 | Chicago Title | |
| Deed | $239,950 | -- | |
| Warranty Deed | -- | -- | |
| Deed | $200,500 | -- |
Mortgage History
| Date | Status | Loan Amount | Loan Type |
|---|---|---|---|
| Open | $268,000 | VA | |
| Previous Owner | $232,000 | New Conventional | |
| Previous Owner | $185,900 | New Conventional | |
| Previous Owner | $191,960 | New Conventional | |
| Previous Owner | $191,550 | New Conventional | |
| Previous Owner | $183,378 | New Conventional |
Property History
| Date | Event | Price | Change | Sq Ft Price |
|---|---|---|---|---|
| 09/22/2017 09/22/17 | Sold | $335,000 | 0.0% | $117 / Sq Ft |
| 07/27/2017 07/27/17 | Pending | -- | -- | -- |
| 07/18/2017 07/18/17 | For Sale | $335,000 | +11.7% | $117 / Sq Ft |
| 06/15/2015 06/15/15 | Sold | $299,950 | 0.0% | $104 / Sq Ft |
| 04/20/2015 04/20/15 | Pending | -- | -- | -- |
| 04/17/2015 04/17/15 | For Sale | $299,950 | -- | $104 / Sq Ft |
Tax History Compared to Growth
Tax History
| Year | Tax Paid | Tax Assessment Tax Assessment Total Assessment is a certain percentage of the fair market value that is determined by local assessors to be the total taxable value of land and additions on the property. | Land | Improvement |
|---|---|---|---|---|
| 2025 | $4,055 | $462,200 | $72,000 | $390,200 |
| 2024 | $4,055 | $441,100 | $72,000 | $369,100 |
| 2023 | $3,749 | $441,100 | $72,000 | $369,100 |
| 2022 | $3,439 | $404,600 | $64,000 | $340,600 |
| 2021 | $3,297 | $363,600 | $64,000 | $299,600 |
| 2020 | $3,163 | $363,600 | $64,000 | $299,600 |
| 2019 | $3,163 | $363,600 | $64,000 | $299,600 |
| 2018 | $3,089 | $355,000 | $60,000 | $295,000 |
| 2017 | $2,774 | $318,800 | $60,000 | $258,800 |
| 2016 | $2,571 | $295,500 | $60,000 | $235,500 |
| 2015 | $2,412 | $290,500 | $55,000 | $235,500 |
| 2014 | $2,412 | $277,200 | $52,000 | $225,200 |
Agents Affiliated with this Home
-
Holly Shaheen

Seller's Agent in 2017
Holly Shaheen
Shaheen Ruth Martin & Fonville
(804) 218-7654
108 Total Sales
-
Debbie Hairfield

Buyer's Agent in 2017
Debbie Hairfield
Napier REALTORS ERA
(804) 839-5682
3 Total Sales
-
Ross Darling
R
Seller's Agent in 2015
Ross Darling
Long & Foster
1 in this area
25 Total Sales
Map
Source: Central Virginia Regional MLS
MLS Number: 1510725
APN: 772-765-3632
- 10398 Jordan Dr
- 2704 Renay Ct
- 2622 Reba Ct
- 2505 Winston Ct
- 2509 Winston Trace Cir
- 2808 Lakewood Rd
- 2710 Terry Dr
- 10712 Forget me Not Way
- 10709 Forget me Not Way
- 2412 Omega Rd
- 10005 Purcell Rd
- 10724 Forget me Not Way
- 10721 Forget me Not Way
- 2658 Forget me Not Ln
- 10725 Forget me Not Way
- 10732 Forget me Not Way
- 2646 Forget me Not Ln
- 10904 Robin Spring Ln
- 2630 Forget me Not Ln
- 2509 Forget me Not Ln
