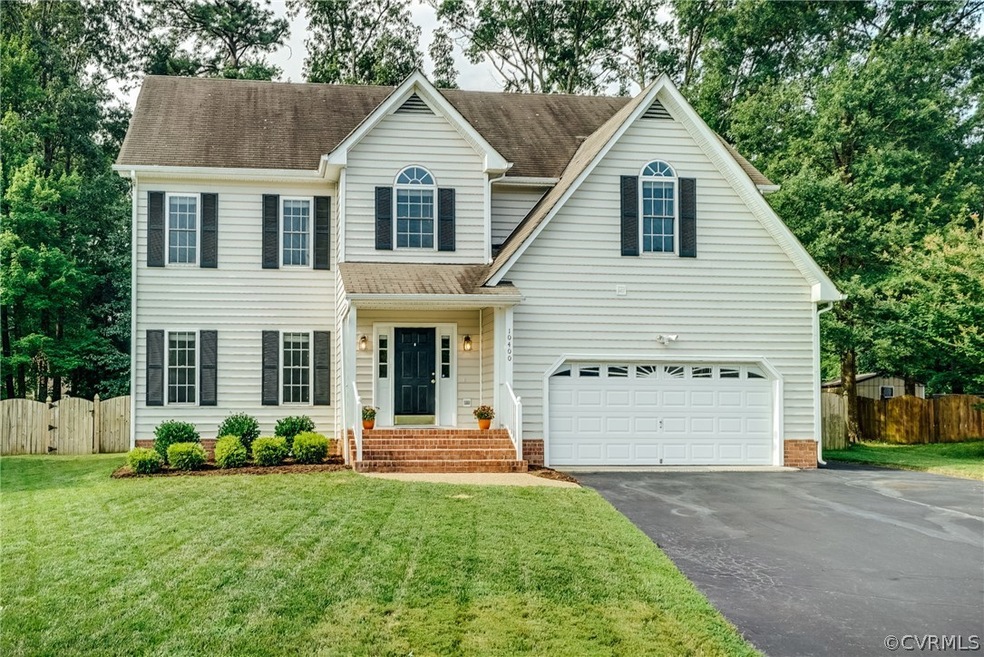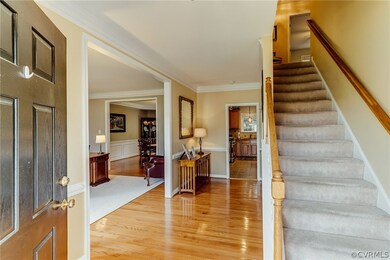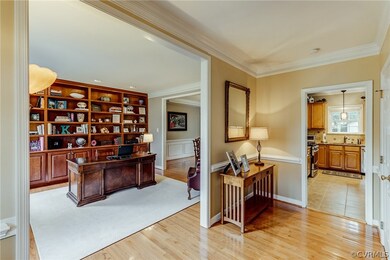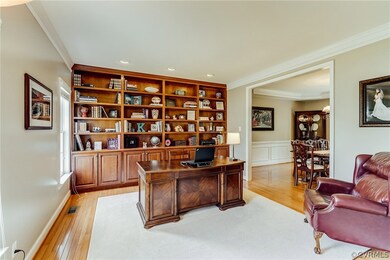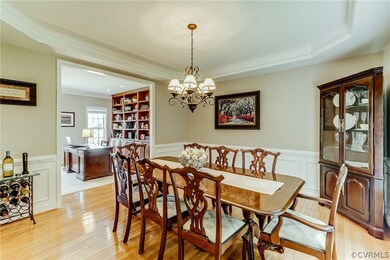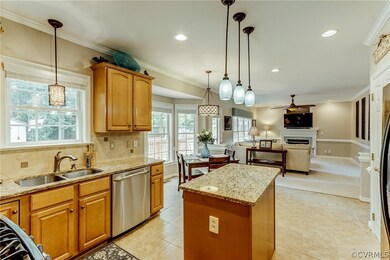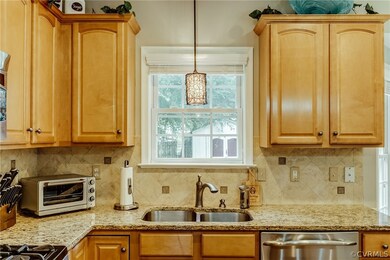
10400 Park Tree Place Glen Allen, VA 23060
Highlights
- Deck
- Transitional Architecture
- Hydromassage or Jetted Bathtub
- Glen Allen High School Rated A
- Wood Flooring
- Granite Countertops
About This Home
As of September 2017Wonderful well maintained and updated Transitional on a cul-de-sac lot. Outside, you will appreciate the well-landscaped yard with rear fence, rear deck, detached shed and full yard irritation. Paved driveway leads to the two car attached garage with direct entry into the kitchen. Walking into the foyer, you will note hardwood floors, coat closet, and powder room. Wonderful study/living room off foyer with handsome built in cabinets & recessed lighting. Formal dining room with tray ceilings, eat in kitchen offers a center island, granite counter tops, stainless steel gas range, built in microwave & dishwasher, tile floors and tile backsplash. Family room with gas fireplace and recessed lighting open to the kitchen. Upstairs, you will find a vaulted master bedroom with a large walk in closet and spacious private bath offering oversized double bowl vanity, jetted tub, walk in shower, private water closet plus linen closet. Three additional well-proportioned bedrooms, Hall bath with double bowl vanity, tub/shower combination, and second-floor laundry room. Plus a third-floor bonus room with closet and walk in storage. Neutral carpet and paint throughout.
Last Agent to Sell the Property
Shaheen Ruth Martin & Fonville License #0225036056 Listed on: 07/18/2017

Home Details
Home Type
- Single Family
Est. Annual Taxes
- $2,774
Year Built
- Built in 1998
Lot Details
- 10,690 Sq Ft Lot
- Back Yard Fenced
- Sprinkler System
- Zoning described as R3A
HOA Fees
- $17 Monthly HOA Fees
Parking
- 2 Car Direct Access Garage
- Garage Door Opener
- Driveway
Home Design
- Transitional Architecture
- Brick Exterior Construction
- Composition Roof
- Vinyl Siding
Interior Spaces
- 2,874 Sq Ft Home
- 2-Story Property
- Built-In Features
- Bookcases
- Tray Ceiling
- Recessed Lighting
- Gas Fireplace
- Crawl Space
Kitchen
- Breakfast Area or Nook
- Eat-In Kitchen
- Oven
- Gas Cooktop
- Microwave
- Dishwasher
- Kitchen Island
- Granite Countertops
Flooring
- Wood
- Carpet
- Tile
- Vinyl
Bedrooms and Bathrooms
- 5 Bedrooms
- Walk-In Closet
- Hydromassage or Jetted Bathtub
Outdoor Features
- Deck
- Shed
- Rear Porch
Schools
- Greenwood Elementary School
- Hungary Creek Middle School
- Glen Allen High School
Utilities
- Forced Air Zoned Heating and Cooling System
- Heating System Uses Natural Gas
- Gas Water Heater
Listing and Financial Details
- Tax Lot 33
- Assessor Parcel Number 772-765-3632
Community Details
Overview
- Mountain Glen Subdivision
Amenities
- Common Area
Ownership History
Purchase Details
Home Financials for this Owner
Home Financials are based on the most recent Mortgage that was taken out on this home.Purchase Details
Home Financials for this Owner
Home Financials are based on the most recent Mortgage that was taken out on this home.Purchase Details
Home Financials for this Owner
Home Financials are based on the most recent Mortgage that was taken out on this home.Purchase Details
Home Financials for this Owner
Home Financials are based on the most recent Mortgage that was taken out on this home.Similar Homes in the area
Home Values in the Area
Average Home Value in this Area
Purchase History
| Date | Type | Sale Price | Title Company |
|---|---|---|---|
| Warranty Deed | $335,000 | Chicago Title | |
| Deed | $239,950 | -- | |
| Warranty Deed | -- | -- | |
| Deed | $200,500 | -- |
Mortgage History
| Date | Status | Loan Amount | Loan Type |
|---|---|---|---|
| Open | $268,000 | VA | |
| Previous Owner | $232,000 | New Conventional | |
| Previous Owner | $185,900 | New Conventional | |
| Previous Owner | $191,960 | New Conventional | |
| Previous Owner | $191,550 | New Conventional | |
| Previous Owner | $183,378 | New Conventional |
Property History
| Date | Event | Price | Change | Sq Ft Price |
|---|---|---|---|---|
| 09/22/2017 09/22/17 | Sold | $335,000 | 0.0% | $117 / Sq Ft |
| 07/27/2017 07/27/17 | Pending | -- | -- | -- |
| 07/18/2017 07/18/17 | For Sale | $335,000 | +11.7% | $117 / Sq Ft |
| 06/15/2015 06/15/15 | Sold | $299,950 | 0.0% | $104 / Sq Ft |
| 04/20/2015 04/20/15 | Pending | -- | -- | -- |
| 04/17/2015 04/17/15 | For Sale | $299,950 | -- | $104 / Sq Ft |
Tax History Compared to Growth
Tax History
| Year | Tax Paid | Tax Assessment Tax Assessment Total Assessment is a certain percentage of the fair market value that is determined by local assessors to be the total taxable value of land and additions on the property. | Land | Improvement |
|---|---|---|---|---|
| 2025 | $4,055 | $462,200 | $72,000 | $390,200 |
| 2024 | $4,055 | $441,100 | $72,000 | $369,100 |
| 2023 | $3,749 | $441,100 | $72,000 | $369,100 |
| 2022 | $3,439 | $404,600 | $64,000 | $340,600 |
| 2021 | $3,297 | $363,600 | $64,000 | $299,600 |
| 2020 | $3,163 | $363,600 | $64,000 | $299,600 |
| 2019 | $3,163 | $363,600 | $64,000 | $299,600 |
| 2018 | $3,089 | $355,000 | $60,000 | $295,000 |
| 2017 | $2,774 | $318,800 | $60,000 | $258,800 |
| 2016 | $2,571 | $295,500 | $60,000 | $235,500 |
| 2015 | $2,412 | $290,500 | $55,000 | $235,500 |
| 2014 | $2,412 | $277,200 | $52,000 | $225,200 |
Agents Affiliated with this Home
-
Holly Shaheen

Seller's Agent in 2017
Holly Shaheen
Shaheen Ruth Martin & Fonville
(804) 218-7654
110 Total Sales
-
Debbie Hairfield

Buyer's Agent in 2017
Debbie Hairfield
Napier REALTORS ERA
(804) 839-5682
3 Total Sales
-
Ross Darling
R
Seller's Agent in 2015
Ross Darling
Long & Foster
1 in this area
25 Total Sales
Map
Source: Central Virginia Regional MLS
MLS Number: 1726522
APN: 772-765-3632
- 10398 Jordan Dr
- 2704 Renay Ct
- 2622 Reba Ct
- 2505 Winston Ct
- 2509 Winston Trace Cir
- 2808 Lakewood Rd
- 2710 Terry Dr
- 10712 Forget me Not Way
- 10709 Forget me Not Way
- 2412 Omega Rd
- 10005 Purcell Rd
- 10724 Forget me Not Way
- 10721 Forget me Not Way
- 2658 Forget me Not Ln
- 10725 Forget me Not Way
- 10732 Forget me Not Way
- 2646 Forget me Not Ln
- 10904 Robin Spring Ln
- 2630 Forget me Not Ln
- 2509 Forget me Not Ln
