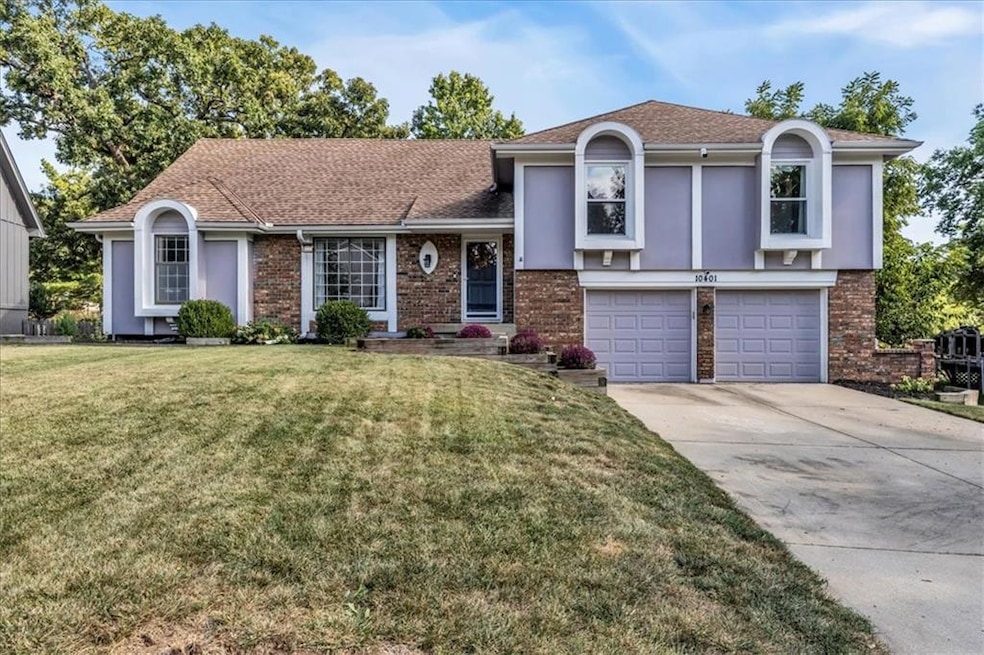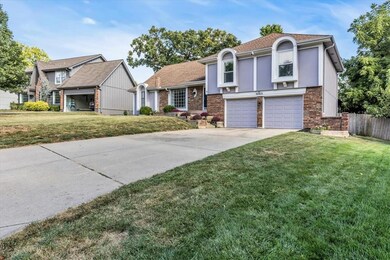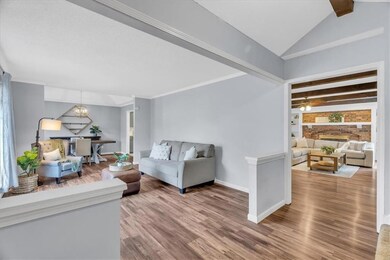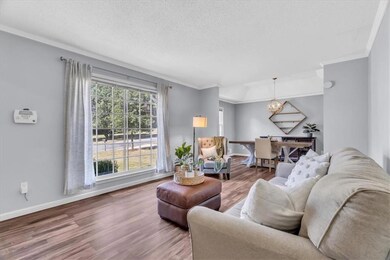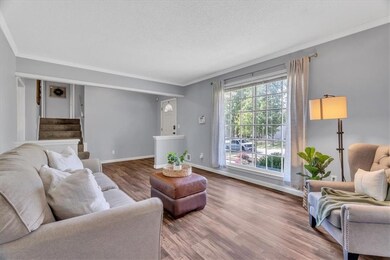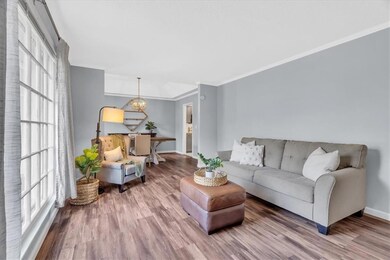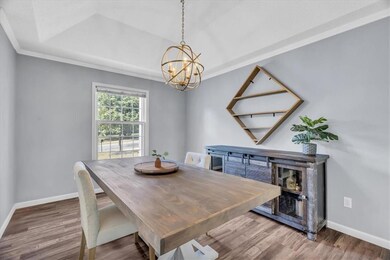
10401 Westgate St Lenexa, KS 66215
Oak Park NeighborhoodHighlights
- Deck
- Traditional Architecture
- 2 Car Attached Garage
- Shawnee Mission South High School Rated A
- Formal Dining Room
- 5-minute walk to Rosehill Park
About This Home
As of October 2024AMAZING HOME FOR AN AMAZING PRICE! This conveniently located Overland Park home is in an ideal location, just minutes from parks, trails, a city pool, shopping, dining, and major highways. Inside, the large kitchen features butcher block countertops, soft-close drawers, and ample space for hosting. A new sliding glass door off the kitchen takes you outside to a nice deck & the fully fenced backyard. Great for hosting your fall football games this season! The cozy living room features wood beams, a brick fireplace & a built-in coffee / bar nook. Bedrooms are all generously sized, with great closet space & an updated hall bath! A converted bedroom creates a primary suite with a walk-in closet and cozy sitting area, ideal for a reading nook or nursery. The en suite bathroom includes dual vanities and a newly tiled large shower! Finished lower level space is ready for your personal touch! The extended garage opens to a spacious deck with a pergola, perfect for outdoor entertaining. The private, tree-lined backyard offers a peaceful retreat! Don't miss this one!
Last Agent to Sell the Property
West Village Realty Brokerage Phone: 913-832-7500 License #SP00235395 Listed on: 09/16/2024
Home Details
Home Type
- Single Family
Est. Annual Taxes
- $3,812
Year Built
- Built in 1974
Lot Details
- 10,593 Sq Ft Lot
- Level Lot
Parking
- 2 Car Attached Garage
- Inside Entrance
- Front Facing Garage
Home Design
- Traditional Architecture
- Split Level Home
- Frame Construction
- Composition Roof
Interior Spaces
- Gas Fireplace
- Family Room with Fireplace
- Formal Dining Room
- Carpet
- Finished Basement
- Basement Fills Entire Space Under The House
- Laundry on lower level
Bedrooms and Bathrooms
- 3 Bedrooms
- Cedar Closet
Schools
- Rosehill Elementary School
- Sm South High School
Utilities
- Central Air
- Heating System Uses Natural Gas
Additional Features
- Deck
- City Lot
Community Details
- Property has a Home Owners Association
- Association fees include all amenities, curbside recycling, snow removal, trash
- Oak Park Subdivision
Listing and Financial Details
- Assessor Parcel Number NP55800053 0009
- $0 special tax assessment
Ownership History
Purchase Details
Home Financials for this Owner
Home Financials are based on the most recent Mortgage that was taken out on this home.Purchase Details
Home Financials for this Owner
Home Financials are based on the most recent Mortgage that was taken out on this home.Similar Homes in Lenexa, KS
Home Values in the Area
Average Home Value in this Area
Purchase History
| Date | Type | Sale Price | Title Company |
|---|---|---|---|
| Warranty Deed | -- | Security 1St Title | |
| Warranty Deed | -- | Security 1St Title | |
| Warranty Deed | -- | Security Land Title Company |
Mortgage History
| Date | Status | Loan Amount | Loan Type |
|---|---|---|---|
| Open | $388,000 | New Conventional | |
| Previous Owner | $170,105 | FHA | |
| Previous Owner | $30,000 | Credit Line Revolving | |
| Previous Owner | $125,000 | No Value Available |
Property History
| Date | Event | Price | Change | Sq Ft Price |
|---|---|---|---|---|
| 10/25/2024 10/25/24 | Sold | -- | -- | -- |
| 09/21/2024 09/21/24 | Pending | -- | -- | -- |
| 09/19/2024 09/19/24 | For Sale | $385,000 | +63.8% | $168 / Sq Ft |
| 11/07/2016 11/07/16 | Sold | -- | -- | -- |
| 09/23/2016 09/23/16 | Pending | -- | -- | -- |
| 08/05/2016 08/05/16 | For Sale | $235,000 | -- | $113 / Sq Ft |
Tax History Compared to Growth
Tax History
| Year | Tax Paid | Tax Assessment Tax Assessment Total Assessment is a certain percentage of the fair market value that is determined by local assessors to be the total taxable value of land and additions on the property. | Land | Improvement |
|---|---|---|---|---|
| 2024 | $4,003 | $41,503 | $8,651 | $32,852 |
| 2023 | $3,812 | $38,950 | $8,651 | $30,299 |
| 2022 | $3,649 | $37,547 | $8,651 | $28,896 |
| 2021 | $3,295 | $32,269 | $7,206 | $25,063 |
| 2020 | $3,217 | $31,533 | $5,544 | $25,989 |
| 2019 | $2,920 | $28,658 | $4,279 | $24,379 |
| 2018 | $2,768 | $27,059 | $4,279 | $22,780 |
| 2017 | $2,625 | $25,254 | $4,279 | $20,975 |
| 2016 | $2,559 | $24,219 | $4,279 | $19,940 |
| 2015 | $2,371 | $22,908 | $4,279 | $18,629 |
| 2013 | -- | $21,332 | $4,279 | $17,053 |
Agents Affiliated with this Home
-
Hannah Shireman

Seller's Agent in 2024
Hannah Shireman
West Village Realty
(913) 832-7500
9 in this area
338 Total Sales
-
Shelly Taylor

Buyer's Agent in 2024
Shelly Taylor
Coldwell Banker Regan Realtors
(913) 669-5911
1 in this area
17 Total Sales
-
Gillette Woodward

Seller's Agent in 2016
Gillette Woodward
Keller Williams Realty Partners Inc.
(913) 269-6002
2 in this area
93 Total Sales
Map
Source: Heartland MLS
MLS Number: 2510487
APN: NP55800053-0009
- 10326 Westgate St
- 10236 Noland Rd
- 12303 W 105th Terrace
- 12321 W 105th Terrace
- 10235 Monrovia St
- 10314 Hauser St
- 10241 Hauser St
- 10025 Century Ln
- 12810 W 108th St
- 10122 Earnshaw St
- 13340 W 104th St
- 10311 Garnett St
- 13303 W 102nd St
- 12903 W 100th St
- 12733 W 108th Place
- 9928 Century Ln
- 12005 W 100th Terrace
- 10195 Haskins St
- 10432 Bond St
- 10532 Bond St
