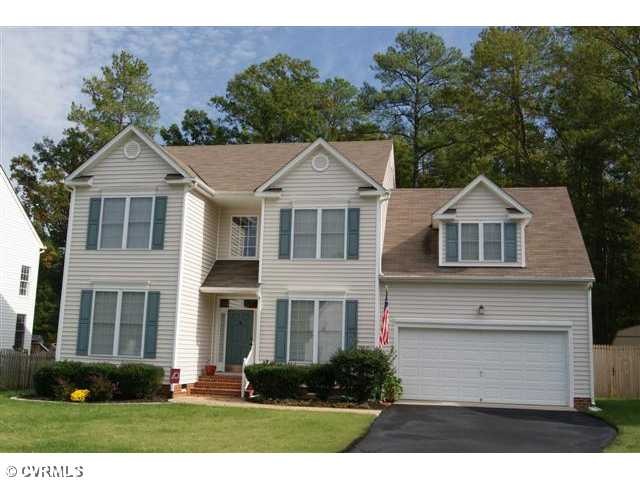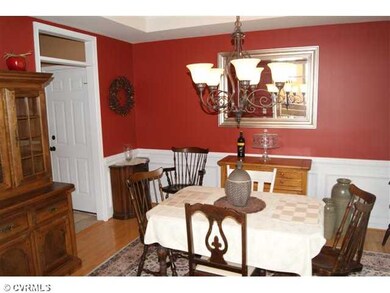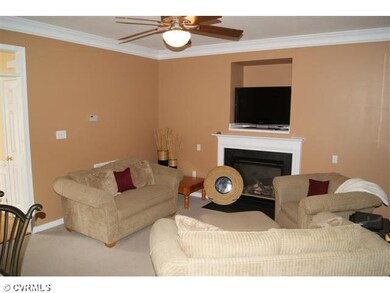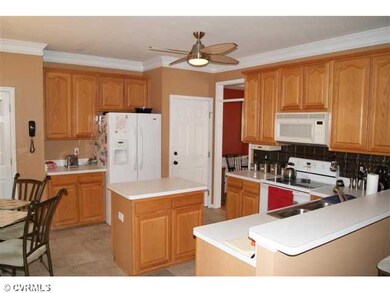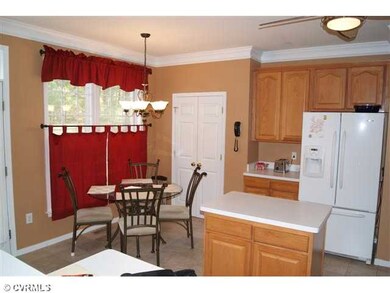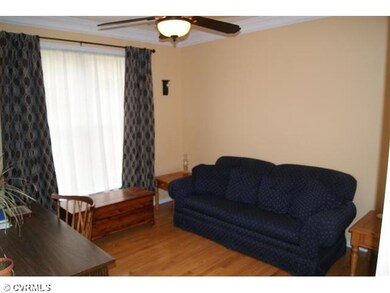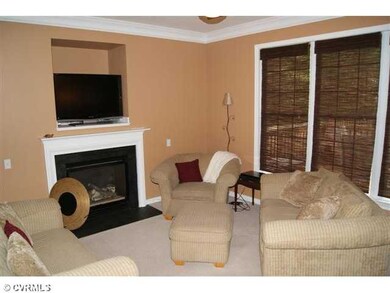
10405 Park Tree Place Glen Allen, VA 23060
Highlights
- Wood Flooring
- Glen Allen High School Rated A
- Forced Air Heating and Cooling System
About This Home
As of May 2020Transitional 4 bedroom 2.5 bath home on cul-de-sac! Decorated beautifully, Open floor plan, 9ft ceilings, Formal dining room w/tray ceiling, Open eat-in kitchen w/ceramic tile flooring, Large master suite w/deluxe bath, Expandable walk-up attic, Oversized rear deck and fenced yard, Paved driveway, Excellent schools, Shows wonderfully!
Last Agent to Sell the Property
Long & Foster REALTORS License #0225030280 Listed on: 10/17/2011

Home Details
Home Type
- Single Family
Est. Annual Taxes
- $3,420
Year Built
- 1999
Home Design
- Asphalt Roof
Flooring
- Wood
- Partially Carpeted
- Ceramic Tile
Bedrooms and Bathrooms
- 4 Bedrooms
- 2 Full Bathrooms
Additional Features
- Property has 2 Levels
- Forced Air Heating and Cooling System
Listing and Financial Details
- Assessor Parcel Number 772-765-4941
Ownership History
Purchase Details
Home Financials for this Owner
Home Financials are based on the most recent Mortgage that was taken out on this home.Purchase Details
Home Financials for this Owner
Home Financials are based on the most recent Mortgage that was taken out on this home.Purchase Details
Home Financials for this Owner
Home Financials are based on the most recent Mortgage that was taken out on this home.Purchase Details
Home Financials for this Owner
Home Financials are based on the most recent Mortgage that was taken out on this home.Purchase Details
Home Financials for this Owner
Home Financials are based on the most recent Mortgage that was taken out on this home.Similar Home in Glen Allen, VA
Home Values in the Area
Average Home Value in this Area
Purchase History
| Date | Type | Sale Price | Title Company |
|---|---|---|---|
| Warranty Deed | $329,950 | Attorney | |
| Warranty Deed | $226,000 | -- | |
| Warranty Deed | $315,000 | -- | |
| Warranty Deed | $185,000 | -- | |
| Warranty Deed | $180,500 | -- |
Mortgage History
| Date | Status | Loan Amount | Loan Type |
|---|---|---|---|
| Open | $320,051 | New Conventional | |
| Previous Owner | $203,400 | New Conventional | |
| Previous Owner | $252,000 | New Conventional | |
| Previous Owner | $99,000 | New Conventional | |
| Previous Owner | $162,300 | New Conventional |
Property History
| Date | Event | Price | Change | Sq Ft Price |
|---|---|---|---|---|
| 05/06/2020 05/06/20 | Sold | $329,950 | 0.0% | $151 / Sq Ft |
| 03/20/2020 03/20/20 | Pending | -- | -- | -- |
| 03/06/2020 03/06/20 | For Sale | $329,950 | +46.0% | $151 / Sq Ft |
| 12/14/2012 12/14/12 | Sold | $226,000 | -9.6% | $90 / Sq Ft |
| 10/22/2012 10/22/12 | Pending | -- | -- | -- |
| 10/17/2011 10/17/11 | For Sale | $249,950 | -- | $100 / Sq Ft |
Tax History Compared to Growth
Tax History
| Year | Tax Paid | Tax Assessment Tax Assessment Total Assessment is a certain percentage of the fair market value that is determined by local assessors to be the total taxable value of land and additions on the property. | Land | Improvement |
|---|---|---|---|---|
| 2025 | $3,420 | $389,900 | $72,000 | $317,900 |
| 2024 | $3,420 | $372,700 | $72,000 | $300,700 |
| 2023 | $3,168 | $372,700 | $72,000 | $300,700 |
| 2022 | $2,933 | $345,100 | $64,000 | $281,100 |
| 2021 | $2,819 | $311,300 | $64,000 | $247,300 |
| 2020 | $2,708 | $311,300 | $64,000 | $247,300 |
| 2019 | $2,708 | $311,300 | $64,000 | $247,300 |
| 2018 | $2,619 | $301,000 | $60,000 | $241,000 |
| 2017 | $2,361 | $271,400 | $60,000 | $211,400 |
| 2016 | $2,196 | $252,400 | $60,000 | $192,400 |
| 2015 | $2,052 | $247,400 | $55,000 | $192,400 |
| 2014 | $2,052 | $235,900 | $52,000 | $183,900 |
Agents Affiliated with this Home
-
David Riley

Seller's Agent in 2020
David Riley
RE/MAX
(804) 612-4756
3 in this area
187 Total Sales
-
Wade Randolph

Buyer's Agent in 2020
Wade Randolph
Premier Choice Realty
(804) 986-1050
49 Total Sales
-
Darlene Brent

Seller's Agent in 2012
Darlene Brent
Long & Foster
(804) 937-6843
4 in this area
201 Total Sales
-
Monte Todd

Seller Co-Listing Agent in 2012
Monte Todd
Long & Foster
(804) 938-3205
7 in this area
165 Total Sales
-
Mary Boese

Buyer's Agent in 2012
Mary Boese
Napier REALTORS ERA
(804) 334-5136
1 in this area
26 Total Sales
Map
Source: Central Virginia Regional MLS
MLS Number: 1127596
APN: 772-765-4941
- 10398 Jordan Dr
- 2704 Renay Ct
- 2622 Reba Ct
- 2505 Winston Ct
- 2509 Winston Trace Cir
- 2808 Lakewood Rd
- 2710 Terry Dr
- 10712 Forget me Not Way
- 10709 Forget me Not Way
- 2412 Omega Rd
- 10005 Purcell Rd
- 10724 Forget me Not Way
- 10721 Forget me Not Way
- 2658 Forget me Not Ln
- 10725 Forget me Not Way
- 10732 Forget me Not Way
- 2646 Forget me Not Ln
- 10904 Robin Spring Ln
- 2630 Forget me Not Ln
- 2509 Forget me Not Ln
