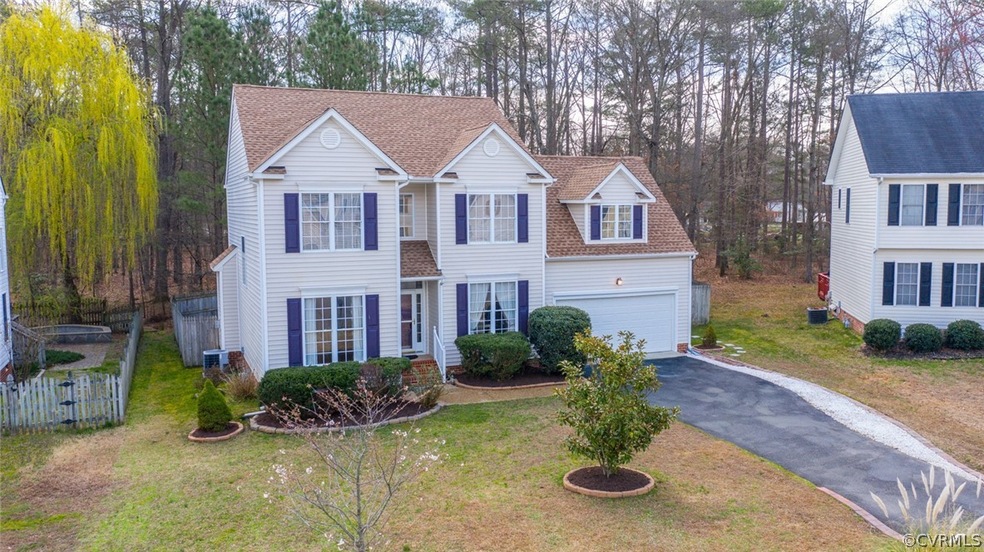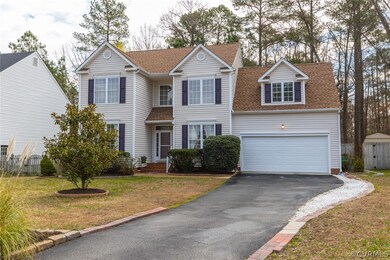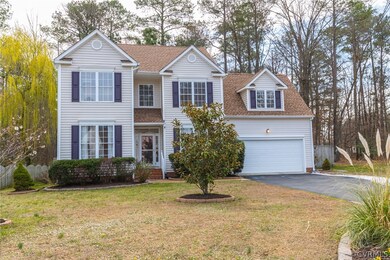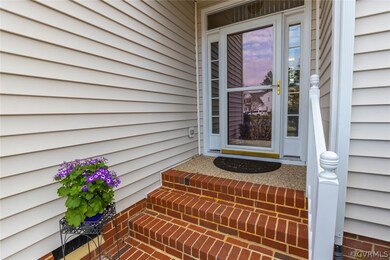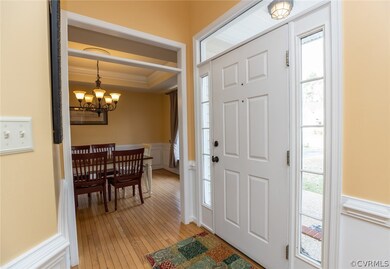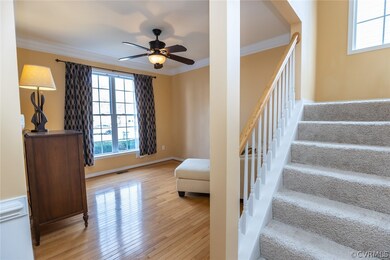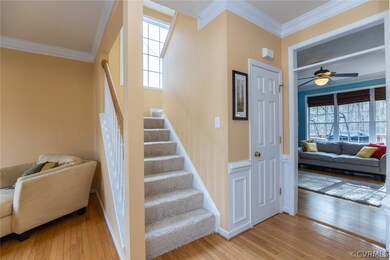
10405 Park Tree Place Glen Allen, VA 23060
Highlights
- Colonial Architecture
- Deck
- Hydromassage or Jetted Bathtub
- Glen Allen High School Rated A
- Wood Flooring
- Separate Formal Living Room
About This Home
As of May 2020Lovely Transitional home built in 1999 in Mountain Glen Sub! Walk through the front door to be greeted by an open two story foyer, offering formal dining and living room spaces. Wood flooring throughout most of the lower level. Bright and open kitchen with island, oak cabinets, white appliances and newer flooring overlooks family room with gas fireplace. Half bath completes this level. Second floor Master Suite has wood bamboo flooring, large walk-in closet and additional closet. Master Bath offers tile flooring, double vanity sink, renovated tile shower "17" and jetted tub. Second and Third bedrooms have wood flooring. Fourth bedroom over garage with 10ft ceiling. Laundry room and full hallway bathroom. Expandable unfinished 3rd floor. 2 car garage w / pedestrian door, Massive two-tier deck, 6ft privacy fence, detached shed, private .27 acre lot backing up to woods, gutter guards on back, conditioned crawl space 2017, Dimensional Roof 2018, new hot water heater 2019, vinyl siding and windows, extensive moldings and ceiling fans throughout. Conveniently located to interstates 295 & 95. Truly must see!
Last Agent to Sell the Property
RE/MAX Commonwealth License #0225069046 Listed on: 03/06/2020

Home Details
Home Type
- Single Family
Est. Annual Taxes
- $2,708
Year Built
- Built in 1999
Lot Details
- 0.27 Acre Lot
- Privacy Fence
- Back Yard Fenced
- Zoning described as R3A
HOA Fees
- $18 Monthly HOA Fees
Parking
- 2 Car Direct Access Garage
- Driveway
Home Design
- Colonial Architecture
- Transitional Architecture
- Frame Construction
- Vinyl Siding
Interior Spaces
- 2,181 Sq Ft Home
- 2-Story Property
- High Ceiling
- Ceiling Fan
- Recessed Lighting
- Gas Fireplace
- Separate Formal Living Room
- Crawl Space
- Washer and Dryer Hookup
Kitchen
- Eat-In Kitchen
- Oven
- Induction Cooktop
- Stove
- Microwave
- Dishwasher
- Kitchen Island
- Laminate Countertops
- Disposal
Flooring
- Wood
- Partially Carpeted
- Laminate
- Tile
Bedrooms and Bathrooms
- 4 Bedrooms
- En-Suite Primary Bedroom
- Walk-In Closet
- Double Vanity
- Hydromassage or Jetted Bathtub
Outdoor Features
- Deck
- Shed
- Rear Porch
Schools
- Greenwood Elementary School
- Hungary Creek Middle School
- Glen Allen High School
Utilities
- Forced Air Heating and Cooling System
- Heating System Uses Natural Gas
- Gas Water Heater
Community Details
- Mountain Glen Subdivision
Listing and Financial Details
- Tax Lot 31
- Assessor Parcel Number 772-765-4941
Ownership History
Purchase Details
Home Financials for this Owner
Home Financials are based on the most recent Mortgage that was taken out on this home.Purchase Details
Home Financials for this Owner
Home Financials are based on the most recent Mortgage that was taken out on this home.Purchase Details
Home Financials for this Owner
Home Financials are based on the most recent Mortgage that was taken out on this home.Purchase Details
Home Financials for this Owner
Home Financials are based on the most recent Mortgage that was taken out on this home.Purchase Details
Home Financials for this Owner
Home Financials are based on the most recent Mortgage that was taken out on this home.Similar Homes in the area
Home Values in the Area
Average Home Value in this Area
Purchase History
| Date | Type | Sale Price | Title Company |
|---|---|---|---|
| Warranty Deed | $329,950 | Attorney | |
| Warranty Deed | $226,000 | -- | |
| Warranty Deed | $315,000 | -- | |
| Warranty Deed | $185,000 | -- | |
| Warranty Deed | $180,500 | -- |
Mortgage History
| Date | Status | Loan Amount | Loan Type |
|---|---|---|---|
| Open | $320,051 | New Conventional | |
| Previous Owner | $203,400 | New Conventional | |
| Previous Owner | $252,000 | New Conventional | |
| Previous Owner | $99,000 | New Conventional | |
| Previous Owner | $162,300 | New Conventional |
Property History
| Date | Event | Price | Change | Sq Ft Price |
|---|---|---|---|---|
| 05/06/2020 05/06/20 | Sold | $329,950 | 0.0% | $151 / Sq Ft |
| 03/20/2020 03/20/20 | Pending | -- | -- | -- |
| 03/06/2020 03/06/20 | For Sale | $329,950 | +46.0% | $151 / Sq Ft |
| 12/14/2012 12/14/12 | Sold | $226,000 | -9.6% | $90 / Sq Ft |
| 10/22/2012 10/22/12 | Pending | -- | -- | -- |
| 10/17/2011 10/17/11 | For Sale | $249,950 | -- | $100 / Sq Ft |
Tax History Compared to Growth
Tax History
| Year | Tax Paid | Tax Assessment Tax Assessment Total Assessment is a certain percentage of the fair market value that is determined by local assessors to be the total taxable value of land and additions on the property. | Land | Improvement |
|---|---|---|---|---|
| 2025 | $3,420 | $389,900 | $72,000 | $317,900 |
| 2024 | $3,420 | $372,700 | $72,000 | $300,700 |
| 2023 | $3,168 | $372,700 | $72,000 | $300,700 |
| 2022 | $2,933 | $345,100 | $64,000 | $281,100 |
| 2021 | $2,819 | $311,300 | $64,000 | $247,300 |
| 2020 | $2,708 | $311,300 | $64,000 | $247,300 |
| 2019 | $2,708 | $311,300 | $64,000 | $247,300 |
| 2018 | $2,619 | $301,000 | $60,000 | $241,000 |
| 2017 | $2,361 | $271,400 | $60,000 | $211,400 |
| 2016 | $2,196 | $252,400 | $60,000 | $192,400 |
| 2015 | $2,052 | $247,400 | $55,000 | $192,400 |
| 2014 | $2,052 | $235,900 | $52,000 | $183,900 |
Agents Affiliated with this Home
-
David Riley

Seller's Agent in 2020
David Riley
RE/MAX
(804) 612-4756
3 in this area
187 Total Sales
-
Wade Randolph

Buyer's Agent in 2020
Wade Randolph
Premier Choice Realty
(804) 986-1050
49 Total Sales
-
Darlene Brent

Seller's Agent in 2012
Darlene Brent
Long & Foster
(804) 937-6843
4 in this area
201 Total Sales
-
Monte Todd

Seller Co-Listing Agent in 2012
Monte Todd
Long & Foster
(804) 938-3205
7 in this area
165 Total Sales
-
Mary Boese

Buyer's Agent in 2012
Mary Boese
Napier REALTORS ERA
(804) 334-5136
1 in this area
26 Total Sales
Map
Source: Central Virginia Regional MLS
MLS Number: 2006934
APN: 772-765-4941
- 10398 Jordan Dr
- 2704 Renay Ct
- 2622 Reba Ct
- 2505 Winston Ct
- 2509 Winston Trace Cir
- 2808 Lakewood Rd
- 2710 Terry Dr
- 10712 Forget me Not Way
- 10709 Forget me Not Way
- 2412 Omega Rd
- 10005 Purcell Rd
- 10724 Forget me Not Way
- 10721 Forget me Not Way
- 2658 Forget me Not Ln
- 10725 Forget me Not Way
- 10732 Forget me Not Way
- 2646 Forget me Not Ln
- 10904 Robin Spring Ln
- 2630 Forget me Not Ln
- 2509 Forget me Not Ln
