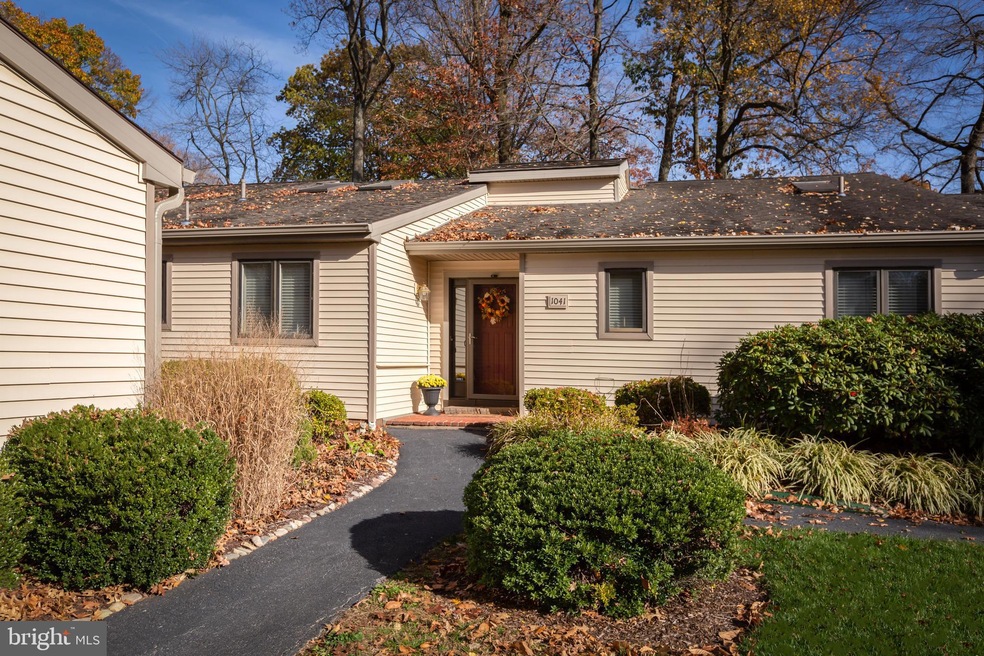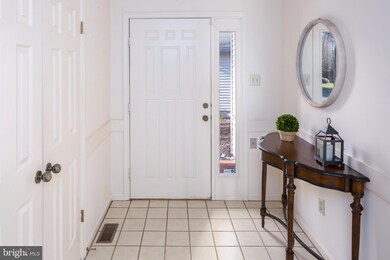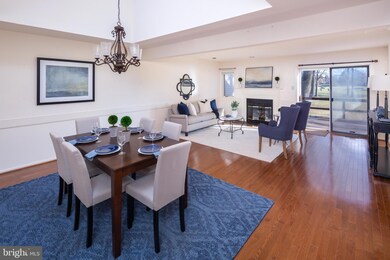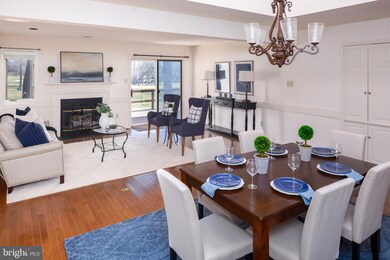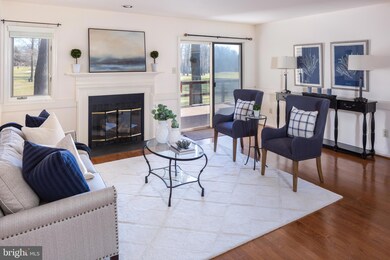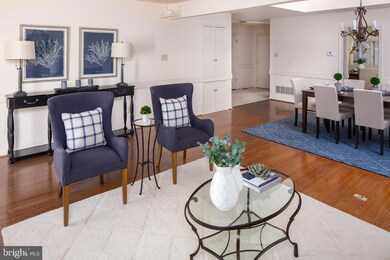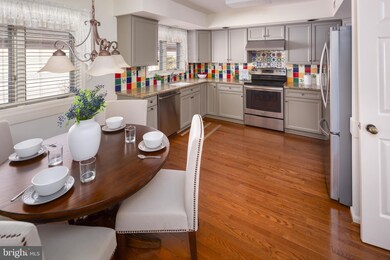
1041 Kennett Way West Chester, PA 19380
Estimated Value: $489,000 - $594,000
Highlights
- Senior Living
- Golf Course View
- Deck
- Gated Community
- Clubhouse
- Rambler Architecture
About This Home
As of February 2023Nestled in a lovely golf course setting, this Bradford model home provides the perfect opportunity to simplify and enjoy the easy Hershey’s Mill lifestyle. From the foyer with coat closet you will enter into the open and sunny living and dining rooms. Glass sliders lead onto the large deck with golf course views, and a gas fireplace is ideal for warming up this winter! The vaulted ceiling with skylight adds elegance to the dining room. Cooking is a pleasure in the updated eat-in kitchen with stainless steel appliances, breakfast area and pantry closet. The main bedroom has a window seat with views of the golf course, two closets, ceiling fan, and an adjoining bathroom. There are two additional bedrooms, one of which is used as a den and has many attractive built-ins. The hall bathroom and laundry closet complete the main floor. The versatile lower level features an unfinished open space with large windows and plenty of room for storage. The detached one-car garage offers additional storage space. Experience The Mill for yourself, with amenities that include a Community Center, library, pool, golf course, tennis courts, wood shop, and walking trails. At Hershey’s Mill you have your choice of social pursuits or more solitary activities, such as birdwatching. Located within historic Chester County, Hershey’s Mill is within easy access to the towns of Malvern and West Chester, as well as major thoroughfares, including West Chester Pike and Route 202.
Townhouse Details
Home Type
- Townhome
Est. Annual Taxes
- $5,694
Year Built
- Built in 1988
Lot Details
- 1,598
HOA Fees
- $636 Monthly HOA Fees
Parking
- 1 Car Detached Garage
Home Design
- Rambler Architecture
- Block Foundation
- Frame Construction
- Asphalt Roof
- Vinyl Siding
Interior Spaces
- 1,598 Sq Ft Home
- Property has 1 Level
- Ceiling Fan
- Skylights
- Gas Fireplace
- Living Room
- Dining Room
- Golf Course Views
- Security Gate
Kitchen
- Eat-In Kitchen
- Stainless Steel Appliances
Flooring
- Wood
- Carpet
Bedrooms and Bathrooms
- 3 Main Level Bedrooms
- En-Suite Primary Bedroom
- En-Suite Bathroom
- 2 Full Bathrooms
Laundry
- Laundry Room
- Laundry on main level
Unfinished Basement
- Basement Fills Entire Space Under The House
- Basement with some natural light
Utilities
- Central Air
- Heat Pump System
- 200+ Amp Service
- Electric Water Heater
- Community Sewer or Septic
Additional Features
- Deck
- 1,598 Sq Ft Lot
Listing and Financial Details
- Tax Lot 0242
- Assessor Parcel Number 53-01R-0242
Community Details
Overview
- Senior Living
- $6,218 Capital Contribution Fee
- Association fees include pool(s), exterior building maintenance, lawn maintenance, snow removal, trash, sewer, common area maintenance
- Senior Community | Residents must be 55 or older
- Hersheys Mill Subdivision
- Property Manager
Amenities
- Clubhouse
- Community Center
Recreation
- Golf Course Membership Available
- Tennis Courts
- Community Pool
- Jogging Path
Security
- Gated Community
Ownership History
Purchase Details
Home Financials for this Owner
Home Financials are based on the most recent Mortgage that was taken out on this home.Purchase Details
Home Financials for this Owner
Home Financials are based on the most recent Mortgage that was taken out on this home.Purchase Details
Similar Homes in West Chester, PA
Home Values in the Area
Average Home Value in this Area
Purchase History
| Date | Buyer | Sale Price | Title Company |
|---|---|---|---|
| Mcgreal Thomas Kieran | $465,000 | -- | |
| Koelln William H | $334,500 | None Available | |
| Haller Eleanor R | $249,000 | -- |
Mortgage History
| Date | Status | Borrower | Loan Amount |
|---|---|---|---|
| Previous Owner | Koelln William H | $267,600 | |
| Previous Owner | Haller Eleanor R | $75,000 |
Property History
| Date | Event | Price | Change | Sq Ft Price |
|---|---|---|---|---|
| 02/08/2023 02/08/23 | Sold | $465,000 | +3.3% | $291 / Sq Ft |
| 01/05/2023 01/05/23 | For Sale | $450,000 | +34.5% | $282 / Sq Ft |
| 04/22/2015 04/22/15 | Sold | $334,500 | -1.6% | $209 / Sq Ft |
| 02/20/2015 02/20/15 | Pending | -- | -- | -- |
| 02/07/2015 02/07/15 | For Sale | $339,900 | -- | $213 / Sq Ft |
Tax History Compared to Growth
Tax History
| Year | Tax Paid | Tax Assessment Tax Assessment Total Assessment is a certain percentage of the fair market value that is determined by local assessors to be the total taxable value of land and additions on the property. | Land | Improvement |
|---|---|---|---|---|
| 2024 | $5,873 | $204,370 | $102,210 | $102,160 |
| 2023 | $5,873 | $204,370 | $102,210 | $102,160 |
| 2022 | $5,694 | $204,370 | $102,210 | $102,160 |
| 2021 | $5,613 | $204,370 | $102,210 | $102,160 |
| 2020 | $5,575 | $204,370 | $102,210 | $102,160 |
| 2019 | $5,496 | $204,370 | $102,210 | $102,160 |
| 2018 | $5,376 | $204,370 | $102,210 | $102,160 |
| 2017 | $5,256 | $204,370 | $102,210 | $102,160 |
| 2016 | -- | $204,370 | $102,210 | $102,160 |
| 2015 | -- | $204,370 | $102,210 | $102,160 |
| 2014 | -- | $204,370 | $102,210 | $102,160 |
Agents Affiliated with this Home
-
Deborah Dorsey

Seller's Agent in 2023
Deborah Dorsey
BHHS Fox & Roach
(610) 724-2880
428 Total Sales
-
Dave DORSEY

Seller Co-Listing Agent in 2023
Dave DORSEY
BHHS Fox & Roach
(610) 724-2879
57 Total Sales
-
Deirdre Conwell

Buyer's Agent in 2023
Deirdre Conwell
Engel & Völkers
(610) 513-4828
45 Total Sales
-
Linda Theuer

Seller's Agent in 2015
Linda Theuer
BHHS Fox & Roach
(610) 888-8667
22 Total Sales
-
Ralph Iacovino

Buyer's Agent in 2015
Ralph Iacovino
BHHS Fox & Roach
(215) 431-6060
108 Total Sales
Map
Source: Bright MLS
MLS Number: PACT2035976
APN: 53-01R-0242.0000
- 959 Kennett Way
- 960 Kennett Way
- 1411 Greenhill Rd
- 383 Eaton Way
- 491 Eaton Way
- 551 Franklin Way
- 417 Eaton Way
- 562 Franklin Way
- 431 Eaton Way
- 1594 Ulster Place
- 1215 Youngs Rd
- 1310 Robynwood Ln
- 1736 Yardley Dr
- 10 Hersheys Dr
- 1713 Yardley Dr
- THE WARREN - Millstone Cir
- THE GREENBRIAR - Millstone Cir
- The Delchester - Millstone Cir
- THE PRESCOTT - Millstone Cir
- 1432 Quaker Ridge
- 1041 Kennett Way
- 1040 Kennett Way
- 1042 Kennett Way
- 1046 Kennett Way
- 1035 Kennett Way
- 947 Kennett Way
- 1043 Kennett Way
- 1047 Kennett Way
- 1044 Kennett Way
- 1039 Kennett Way
- 1045 Kennett Way
- 948 Kennett Way
- 1034 Kennett Way
- 1048 Kennett Way
- 1038 Kennett Way
- 949 Kennett Way
- 1033 Kennett Way
- 1037 Kennett Way
- 953 Kennett Way
- 1036 Kennett Way
