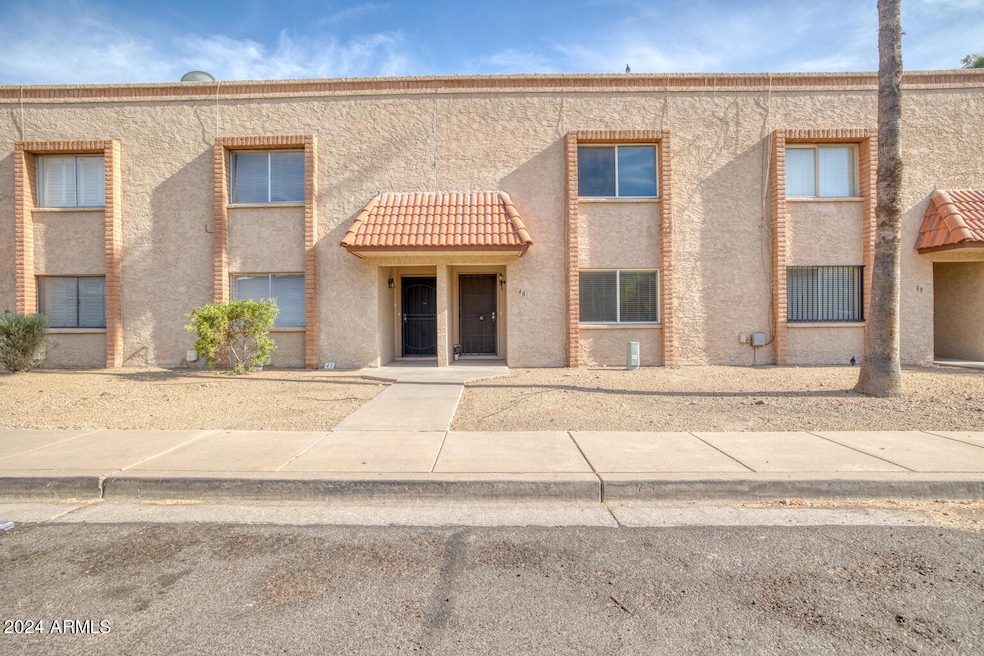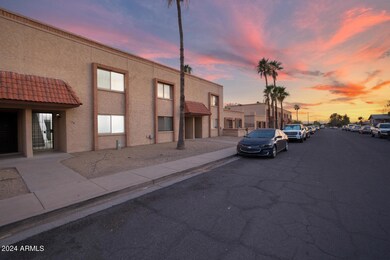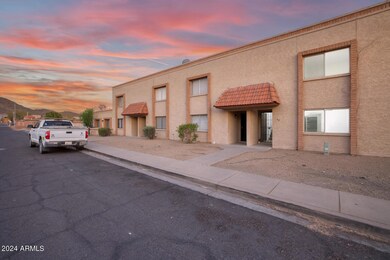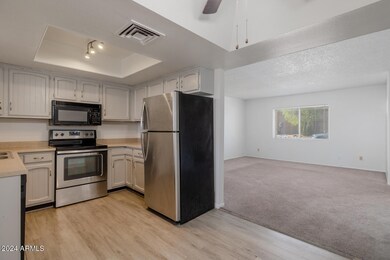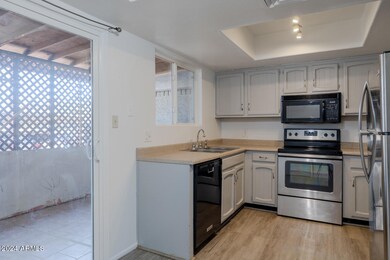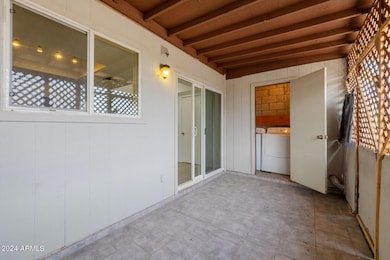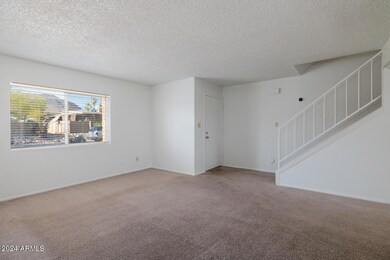
10411 N 11th Ave Unit 40 Phoenix, AZ 85021
North Mountain Village NeighborhoodHighlights
- Contemporary Architecture
- Covered Patio or Porch
- Double Pane Windows
- Sunnyslope High School Rated A
- Eat-In Kitchen
- Accessible Hallway
About This Home
As of March 2025Welcome to your dream townhome in the serene community of Villa de La Montana in North Phoenix! This charming 2-story residence offers the perfect blend of modern comfort and convenient location, making it an ideal retreat for outdoor enthusiasts and savvy investors. Boasting 2 bedrooms and 1.5 baths, this newly painted townhome exudes a fresh and inviting ambiance that is sure to captivate even the most discerning buyers. Step inside to discover a well-appointed living space that seamlessly combines style and functionality, providing the perfect backdrop for both relaxation and entertainment. Situated in close proximity to scenic hiking trails, major freeways, and a wealth of amenities, this home offers unparalleled convenience for those seeking an active lifestyle or looking to explore the beauty of the surrounding area. Whether you're a nature lover, a commuter, or an investor seeking a lucrative opportunity, this townhome has something to offer for everyone. Don't miss out on the chance to make this exceptional property your own! With its prime location, updated features, and undeniable charm, this townhome is truly a standout in the community. Come see for yourself why it was awarded the prestigious "Best of TOUR" designation - schedule a showing today and experience the magic of Villa de La Montana living at its finest.
Last Agent to Sell the Property
Shamile Botzman
Cluff Real Estate LLC License #SA633919000 Listed on: 06/09/2024
Townhouse Details
Home Type
- Townhome
Est. Annual Taxes
- $270
Year Built
- Built in 1980
Lot Details
- 538 Sq Ft Lot
- Two or More Common Walls
- Wood Fence
- Block Wall Fence
HOA Fees
- $230 Monthly HOA Fees
Home Design
- Contemporary Architecture
- Wood Frame Construction
- Tile Roof
- Stucco
Interior Spaces
- 1,056 Sq Ft Home
- 2-Story Property
- Ceiling Fan
- Double Pane Windows
Kitchen
- Kitchen Updated in 2024
- Eat-In Kitchen
- Built-In Microwave
Flooring
- Floors Updated in 2024
- Carpet
- Laminate
Bedrooms and Bathrooms
- 2 Bedrooms
- Bathroom Updated in 2024
- 1.5 Bathrooms
Accessible Home Design
- Low Kitchen Cabinetry
- Accessible Hallway
- Stepless Entry
Outdoor Features
- Covered Patio or Porch
- Outdoor Storage
Schools
- Sunnyslope High School
Utilities
- Central Air
- Heating Available
Community Details
- Association fees include roof repair, sewer, ground maintenance, street maintenance, front yard maint, trash, water, roof replacement, maintenance exterior
- Peterson Company Association, Phone Number (480) 513-6843
- Villa De La Montana Subdivision
Listing and Financial Details
- Tax Lot 34
- Assessor Parcel Number 158-28-133
Ownership History
Purchase Details
Home Financials for this Owner
Home Financials are based on the most recent Mortgage that was taken out on this home.Purchase Details
Purchase Details
Home Financials for this Owner
Home Financials are based on the most recent Mortgage that was taken out on this home.Purchase Details
Purchase Details
Home Financials for this Owner
Home Financials are based on the most recent Mortgage that was taken out on this home.Similar Homes in Phoenix, AZ
Home Values in the Area
Average Home Value in this Area
Purchase History
| Date | Type | Sale Price | Title Company |
|---|---|---|---|
| Warranty Deed | $195,000 | Great American Title Agency | |
| Quit Claim Deed | -- | -- | |
| Warranty Deed | $126,000 | Os National Llc | |
| Warranty Deed | $113,900 | Os National Llc | |
| Interfamily Deed Transfer | -- | -- |
Mortgage History
| Date | Status | Loan Amount | Loan Type |
|---|---|---|---|
| Open | $156,000 | New Conventional | |
| Previous Owner | $56,200 | Unknown |
Property History
| Date | Event | Price | Change | Sq Ft Price |
|---|---|---|---|---|
| 03/16/2025 03/16/25 | Sold | $195,000 | -2.5% | $185 / Sq Ft |
| 10/02/2024 10/02/24 | Price Changed | $200,000 | -9.1% | $189 / Sq Ft |
| 09/20/2024 09/20/24 | Price Changed | $220,000 | -2.2% | $208 / Sq Ft |
| 06/09/2024 06/09/24 | For Sale | $225,000 | +78.6% | $213 / Sq Ft |
| 02/22/2021 02/22/21 | Sold | $126,000 | 0.0% | $119 / Sq Ft |
| 02/06/2021 02/06/21 | Pending | -- | -- | -- |
| 01/19/2021 01/19/21 | For Sale | $126,000 | 0.0% | $119 / Sq Ft |
| 01/07/2021 01/07/21 | Pending | -- | -- | -- |
| 01/05/2021 01/05/21 | For Sale | $126,000 | -- | $119 / Sq Ft |
Tax History Compared to Growth
Tax History
| Year | Tax Paid | Tax Assessment Tax Assessment Total Assessment is a certain percentage of the fair market value that is determined by local assessors to be the total taxable value of land and additions on the property. | Land | Improvement |
|---|---|---|---|---|
| 2025 | $314 | $2,570 | -- | -- |
| 2024 | $309 | $2,447 | -- | -- |
| 2023 | $309 | $12,100 | $2,420 | $9,680 |
| 2022 | $299 | $8,800 | $1,760 | $7,040 |
| 2021 | $302 | $7,050 | $1,410 | $5,640 |
| 2020 | $260 | $6,600 | $1,320 | $5,280 |
| 2019 | $255 | $4,300 | $860 | $3,440 |
| 2018 | $248 | $3,660 | $730 | $2,930 |
| 2017 | $247 | $3,230 | $640 | $2,590 |
| 2016 | $243 | $2,870 | $570 | $2,300 |
| 2015 | $225 | $2,810 | $560 | $2,250 |
Agents Affiliated with this Home
-
S
Seller's Agent in 2025
Shamile Botzman
Cluff Real Estate LLC
-
Douglas Da Silva
D
Buyer's Agent in 2025
Douglas Da Silva
Delex Realty
(602) 367-8711
8 in this area
42 Total Sales
-
Lisa Soltesz
L
Seller's Agent in 2021
Lisa Soltesz
Opendoor Brokerage, LLC
-
Mauricio Lacerda

Buyer's Agent in 2021
Mauricio Lacerda
My Home Group
(602) 703-3740
7 in this area
190 Total Sales
-
Jeffrey Sibbach

Buyer Co-Listing Agent in 2021
Jeffrey Sibbach
eXp Realty
(602) 329-9732
24 in this area
759 Total Sales
Map
Source: Arizona Regional Multiple Listing Service (ARMLS)
MLS Number: 6716909
APN: 158-28-139
- 10221 N 11th Ave
- 1200 W Cochise Dr
- 1102 W Peoria Ave Unit 17
- 1224 W Peoria Ave
- 914 W Sahuaro Dr
- 1322 W North Ln
- 1302 W Becker Ln
- 9847 N 11th Ave Unit 2
- 1111 W Cinnabar Ave
- 721 W Cinnabar Ave
- 1265 W Desert Cove Ave
- 715 W Cinnabar Ave
- 1402 W Mercer Ln
- 10202 N 15th Ave Unit 2
- 1526 W North Ln
- 1517 W Sahuaro Dr
- 9845 N 15th Ave
- 9618 N 9th Ave
- 1226 W Purdue Ave
- 9602 N 5th Ave
