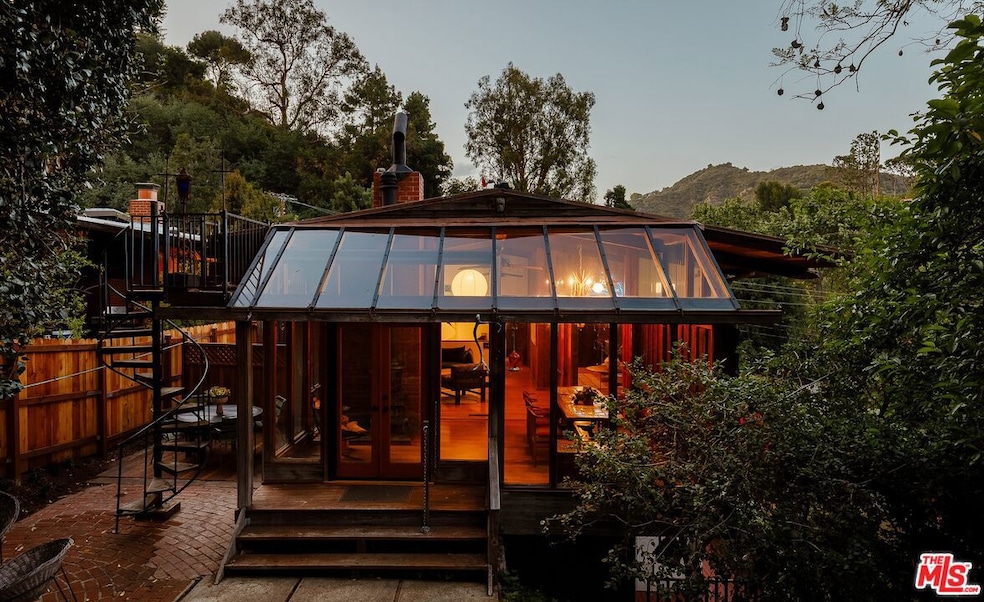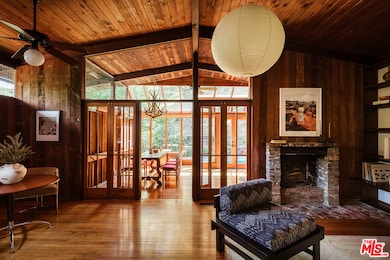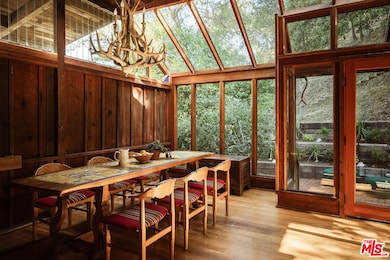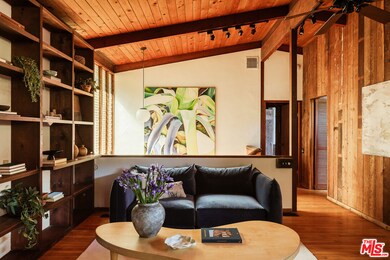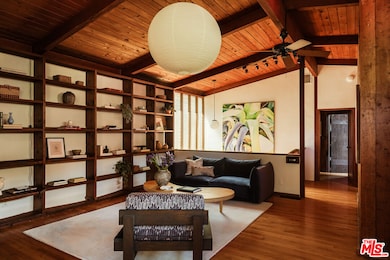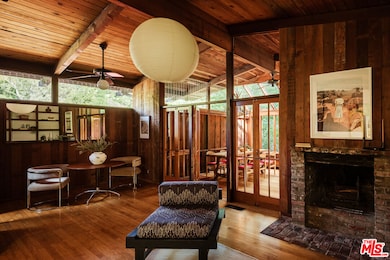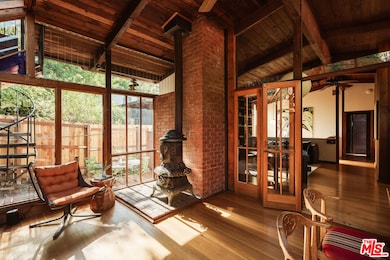
10412 Hebron Ln Los Angeles, CA 90077
Beverly Crest NeighborhoodEstimated payment $11,152/month
Highlights
- View of Trees or Woods
- Midcentury Modern Architecture
- Wood Flooring
- Warner Avenue Elementary Rated A
- Living Room with Fireplace
- Sun or Florida Room
About This Home
An incredibly rare midcentury treehouse, likely built by famed local architect William "Bill" Mack, AIA. Circa 1961, this dwelling is immaculately preserved, wrapped in warm woods that mirror the quiet hush of Beverly Glen Canyon. Only the second offering in a storied history. Pass through a hulking original front door, with stained glass motif; the first of many irreplaceable details. A ceiling-height window illuminates your central staircase, evoking the lore of a Lake Tahoe A-frame. Ascend to the main living space, where the vibes are California-cabin chic, with built-in shelving, a brick fireplace, and gloriously original wooden walls + ceilings. The adjacent kitchen is equally a delight; vintage red zellige tile graces the countertops. Flow from here into your awe-inspiring sunroom. Epic, soaring skylights inhabit much of the ceiling, meeting a full wall of windows. Through this stunning frame, the wilds of the canyon are an ever-changing vignette, blurring the lines between inside & out. Take a lap back inside to the primary wing: an ethereal, zen space that brushes the treetops. Your bathroom is a postcard from days gone by, with a massive skylight framing a sunken bathtub, made for soaking under the stars. Past a lounge area, glazing covers one entire side of the bedroom; a portal to your private outdoor deck. A stunning midcentury modern fireplace, clerestory windows, and built-ins round out this space. Downstairs, you'll find two serene guest bedrooms + a bathroom, all boasting untouched wooden ceilings and louvered glass windows. A multi-purpose flex space is close by, perfect for the creative with oodles of projects. Venture outside at twilight to your private roof deck and take it all in: an artist's abode from another life, awaiting her next custodian.
Listing Agent
Douglas Elliman of California, Inc. License #02035608 Listed on: 05/21/2025

Open House Schedule
-
Sunday, June 01, 20252:00 to 4:00 pm6/1/2025 2:00:00 PM +00:006/1/2025 4:00:00 PM +00:00Add to Calendar
-
Tuesday, June 03, 202511:00 am to 2:00 pm6/3/2025 11:00:00 AM +00:006/3/2025 2:00:00 PM +00:00Add to Calendar
Home Details
Home Type
- Single Family
Est. Annual Taxes
- $19,517
Year Built
- Built in 1961
Lot Details
- 5,311 Sq Ft Lot
- Lot Dimensions are 42x127
- Property is zoned LARE15
Property Views
- Woods
- Hills
Home Design
- Midcentury Modern Architecture
- Split Level Home
Interior Spaces
- 2,185 Sq Ft Home
- 2-Story Property
- Built-In Features
- Decorative Fireplace
- Entryway
- Living Room with Fireplace
- Dining Area
- Den
- Sun or Florida Room
Kitchen
- Breakfast Area or Nook
- Oven or Range
- Dishwasher
Flooring
- Wood
- Tile
Bedrooms and Bathrooms
- 3 Bedrooms
- 2 Full Bathrooms
Laundry
- Laundry Room
- Dryer
- Washer
Parking
- 3 Parking Spaces
- Attached Carport
Utilities
- Central Heating and Cooling System
Community Details
- No Home Owners Association
Listing and Financial Details
- Assessor Parcel Number 4371-004-003
Map
Home Values in the Area
Average Home Value in this Area
Tax History
| Year | Tax Paid | Tax Assessment Tax Assessment Total Assessment is a certain percentage of the fair market value that is determined by local assessors to be the total taxable value of land and additions on the property. | Land | Improvement |
|---|---|---|---|---|
| 2024 | $19,517 | $1,595,000 | $1,276,000 | $319,000 |
| 2023 | $2,109 | $150,760 | $64,777 | $85,983 |
| 2022 | $2,049 | $147,805 | $63,507 | $84,298 |
| 2021 | $2,011 | $144,908 | $62,262 | $82,646 |
| 2019 | $1,889 | $140,612 | $60,416 | $80,196 |
| 2018 | $1,847 | $137,856 | $59,232 | $78,624 |
| 2016 | $1,715 | $132,505 | $56,933 | $75,572 |
| 2015 | $1,692 | $130,515 | $56,078 | $74,437 |
| 2014 | $1,707 | $127,959 | $54,980 | $72,979 |
Property History
| Date | Event | Price | Change | Sq Ft Price |
|---|---|---|---|---|
| 05/21/2025 05/21/25 | For Sale | $1,795,000 | +12.5% | $822 / Sq Ft |
| 08/15/2023 08/15/23 | Sold | $1,595,000 | 0.0% | $852 / Sq Ft |
| 07/11/2023 07/11/23 | Pending | -- | -- | -- |
| 06/23/2023 06/23/23 | For Sale | $1,595,000 | -- | $852 / Sq Ft |
Purchase History
| Date | Type | Sale Price | Title Company |
|---|---|---|---|
| Grant Deed | $1,595,000 | Lawyers Title | |
| Interfamily Deed Transfer | -- | -- |
Mortgage History
| Date | Status | Loan Amount | Loan Type |
|---|---|---|---|
| Open | $1,284,000 | New Conventional | |
| Closed | $1,276,000 | New Conventional |
Similar Homes in the area
Source: The MLS
MLS Number: 25542117
APN: 4371-004-003
- 10412 Hebron Ln
- 10538 Hebron Ln
- 10440 Hebron Ln
- 1902 N Beverly Glen Blvd
- 10455 Caribou Ln
- 1939 N Beverly Glen Blvd
- 10442 W Ortiz Ln
- 1750 N Beverly Glen Blvd
- 10463 Quito Ln
- 101 Quito Ln
- 10320 Caribou Ln
- 1740 Bel Air Rd
- 0 B W Ortiz Ln and Quito Ln Unit 25491933
- 1416 -1418 N Beverly Glen Blvd
- 10430 Oletha Ln
- 1811 Bel Air Rd
- 1921 Bel Air Rd
- 0 N Beverly Glen Blvd Unit 24-463919
- 0 N Beverly Glen Blvd Unit 24-463451
- 0 N Beverly Glen Blvd Unit IV24224809
