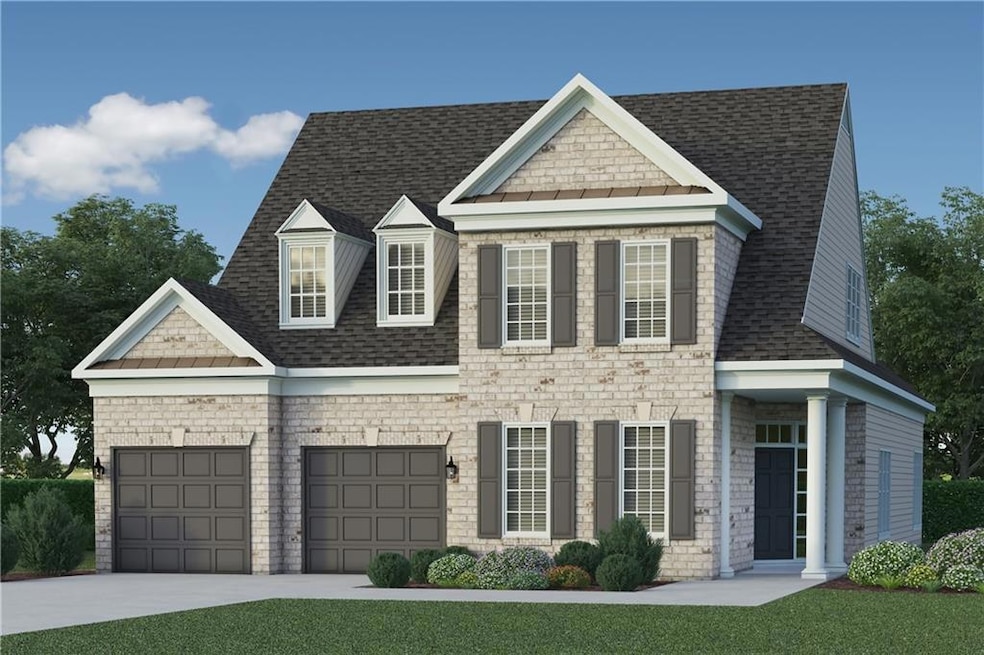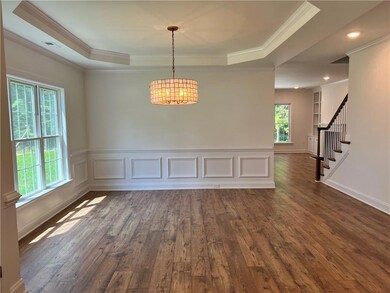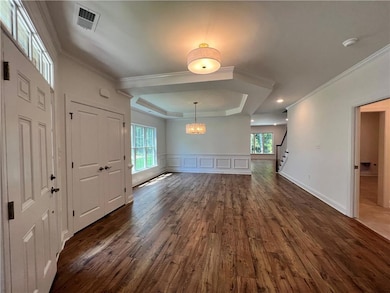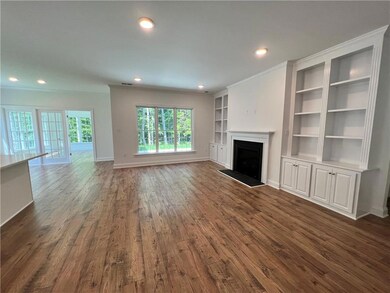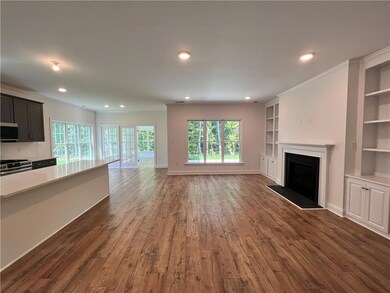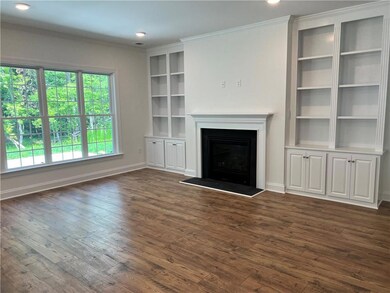
10417 Meadow Woods Ct Glen Allen, VA 23059
Elmont NeighborhoodEstimated Value: $740,000 - $972,000
Highlights
- Boat Dock
- Under Construction
- Outdoor Pool
- Fitness Center
- Home fronts a pond
- Senior Community
About This Home
As of September 2023The Ashmont features first floor living with all of your must-haves! An Owner's Suite boasting an en-suite bath with a large shower, soaker tub, dual walk-in closets and double vanity. Entertaining is easy with the large kitchen island overlooking the family room. A large open foyer leading into a formal dining room with tray or coffered ceilings. Cozy up to the included fireplace or sip your coffee in the breakfast area or optional sunroom. Two additional bedrooms and a full bath are located on the second floor for additional family members, storage or overnight guests. Personalize this floor plan for additional square footage and include up to 5 bedrooms and 4.5 baths!
The Chickahominy Falls pool, gym and clubhouse are now complete so no waiting on amenities! Over 5 miles of walking trails are complete. Grab one of our final opportunities today!
Photos from Boone Homes Gallery; photo of similar home, not home for sale; upgrades shown.
Last Agent to Sell the Property
Boone Homes Inc License #0225225016 Listed on: 10/24/2022
Home Details
Home Type
- Single Family
Est. Annual Taxes
- $6,258
Year Built
- Built in 2022 | Under Construction
Lot Details
- Home fronts a pond
HOA Fees
- $268 Monthly HOA Fees
Parking
- 2 Car Attached Garage
- Driveway
Home Design
- Custom Home
- Brick Exterior Construction
- Slab Foundation
- Frame Construction
- Shingle Roof
- Vinyl Siding
Interior Spaces
- 2,576 Sq Ft Home
- 2-Story Property
- Tray Ceiling
- High Ceiling
- Recessed Lighting
- Gas Fireplace
- Bay Window
- Separate Formal Living Room
- Dining Area
Kitchen
- Oven
- Microwave
- Dishwasher
- Kitchen Island
- Granite Countertops
Flooring
- Wood
- Carpet
- Ceramic Tile
Bedrooms and Bathrooms
- 3 Bedrooms
- Primary Bedroom on Main
- Walk-In Closet
- Double Vanity
Accessible Home Design
- Accessible Full Bathroom
- Accessible Bedroom
- Accessible Kitchen
Outdoor Features
- Outdoor Pool
- Patio
- Rear Porch
Schools
- Elmont Elementary School
- Liberty Middle School
- Patrick Henry High School
Utilities
- Zoned Heating and Cooling
- Heating System Uses Natural Gas
- Tankless Water Heater
- Gas Water Heater
Listing and Financial Details
- Tax Lot 5
- Assessor Parcel Number 7777-95-5933
Community Details
Overview
- Senior Community
- Chickahominy Falls Subdivision
- Community Lake
- Pond in Community
Amenities
- Common Area
- Clubhouse
Recreation
- Boat Dock
- Fitness Center
- Community Pool
- Trails
Ownership History
Purchase Details
Home Financials for this Owner
Home Financials are based on the most recent Mortgage that was taken out on this home.Purchase Details
Similar Homes in Glen Allen, VA
Home Values in the Area
Average Home Value in this Area
Purchase History
| Date | Buyer | Sale Price | Title Company |
|---|---|---|---|
| Miles George B | $904,389 | None Listed On Document | |
| Boone Homes Inc | $560,000 | Safe Harbor Title |
Property History
| Date | Event | Price | Change | Sq Ft Price |
|---|---|---|---|---|
| 09/18/2023 09/18/23 | Sold | $904,389 | +33.0% | $351 / Sq Ft |
| 10/27/2022 10/27/22 | Pending | -- | -- | -- |
| 10/24/2022 10/24/22 | For Sale | $679,990 | -- | $264 / Sq Ft |
Tax History Compared to Growth
Tax History
| Year | Tax Paid | Tax Assessment Tax Assessment Total Assessment is a certain percentage of the fair market value that is determined by local assessors to be the total taxable value of land and additions on the property. | Land | Improvement |
|---|---|---|---|---|
| 2024 | $6,258 | $772,600 | $120,000 | $652,600 |
| 2023 | $847 | $110,000 | $110,000 | $0 |
| 2022 | $851 | $105,000 | $105,000 | $0 |
Agents Affiliated with this Home
-
Dorothy Willis Mitchell
D
Seller's Agent in 2023
Dorothy Willis Mitchell
Boone Homes Inc
(540) 824-5518
33 in this area
198 Total Sales
-
Fred Shultz

Buyer's Agent in 2023
Fred Shultz
Long & Foster
(804) 288-8888
1 in this area
15 Total Sales
Map
Source: Central Virginia Regional MLS
MLS Number: 2229055
APN: 7777-95-5933
- 10425 Meadow Woods Ct
- 10384 Burroughs Town Ln
- 11520 Pine Willow Cir
- 11534 Pine Willow Cir
- 10715 Beach Rock Point
- 10710 Beach Rock Point
- 10718 Beach Rock Point
- 10835 Harvest Mill Place
- 14348 Orchard Vista Ln
- 10721 River Fall Path
- 6093 Rivermere Ln
- 3033 Fletcher Alley
- 3032 Egmont Terrace
- 10818 Porter Park Ln
- 10810 Ashton Poole Place
- 3007 Farmstead Mill Dr
- 11037 Little Five Loop
- 10802 Farmstead Mill Ln
- 10806 Farmstead Mill Ln
- 10804 Farmstead Mill Ln
- 10417 Meadow Woods Ct
- 10421 Meadow Woods Ct
- 10413 Meadow Woods Ct
- 10409 Meadow Woods Ct
- 10331 Meadow Plains Dr
- 10405 Meadow Woods Ct
- 10424 Meadow Woods Ct
- 10429 Meadow Woods Ct
- 0 Holly Hill Rd
- 10327 Meadow Plains Dr
- 10433 Meadow Woods Ct
- 10432 Meadow Woods Ct
- 10323 Meadow Plains Dr
- 10414 Farm Glen Way
- 10319 Meadow Plains Dr
- 10336 Beech Ridge Cir
- 10406 Farm Glen Way
- 10360 Holly Hill Rd
- 10402 Farm Glen Way
- 10340 Beech Ridge Cir
