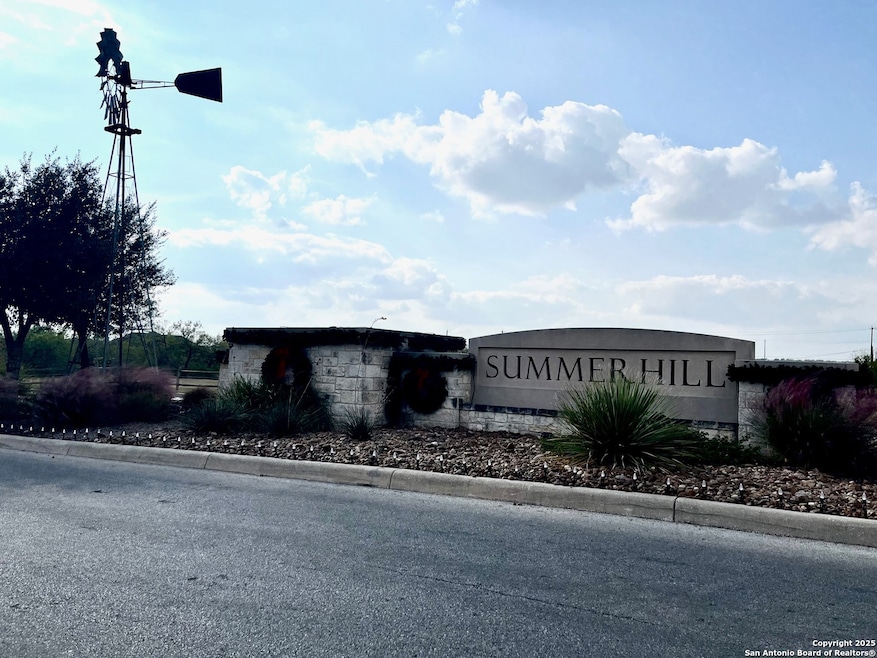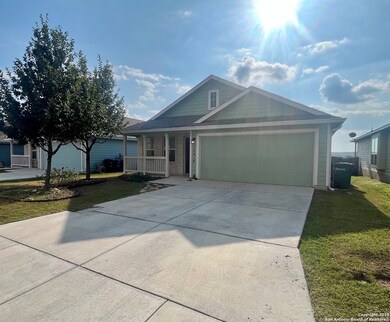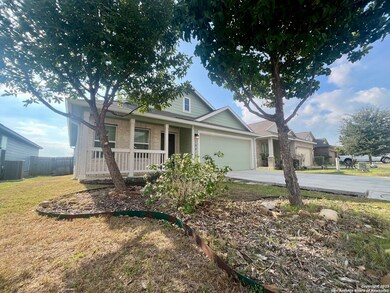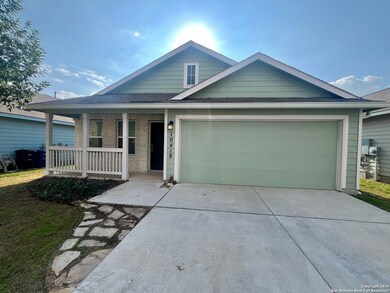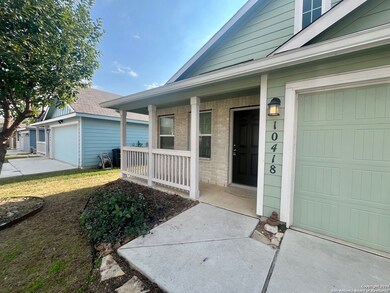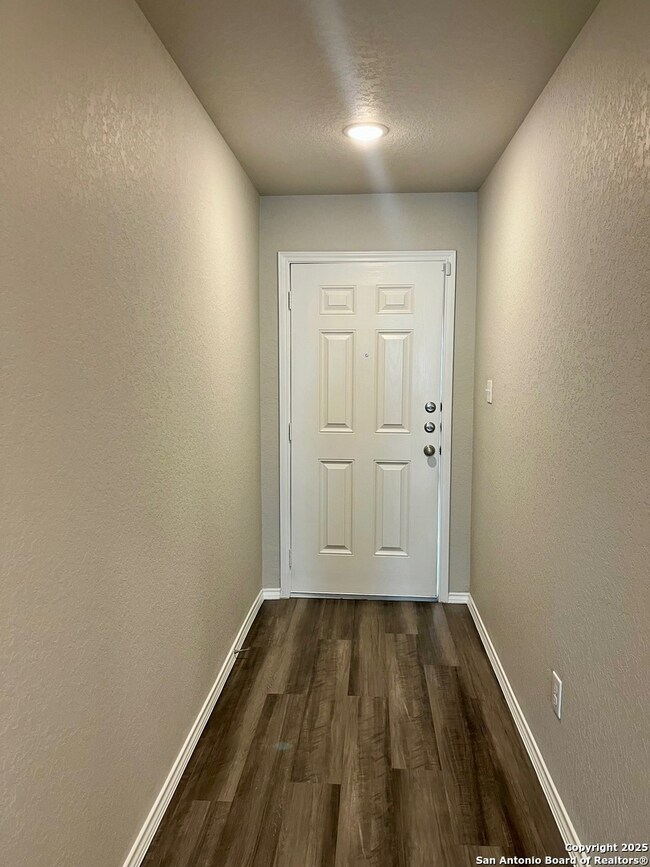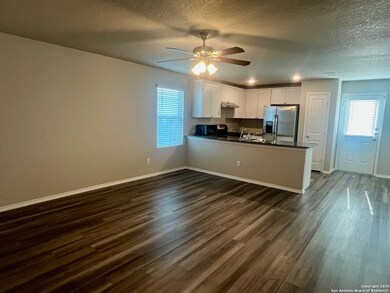10418 Midsummer Meadow Converse, TX 78109
Estimated payment $1,695/month
Highlights
- Solid Surface Countertops
- Double Pane Windows
- Water Softener is Owned
- Eat-In Kitchen
- Central Heating and Cooling System
- Ceiling Fan
About This Home
Look no further ~ this cozy 3/2 home awaits you! Conveniently located to major highways to get where you need to be yet tucked into the neighborhood for a little quiet enjoyment as well ~ this 3/2/2 well maintained home is ready for move in ~ nicely landscaped, freshly painted, sprinkler system has been winterized, wood plank flooring in main areas with carpet in bedrooms only ~ granite counter tops ~ ceiling fans added ~ welcoming front porch to enjoy while you enjoy your favorite beverage ~ and nice sized backyard as well ~ water softener and reverse osmosis installed. Come check out this beauty!
Home Details
Home Type
- Single Family
Est. Annual Taxes
- $5,125
Year Built
- Built in 2019
Lot Details
- 5,401 Sq Ft Lot
- Fenced
HOA Fees
- $30 Monthly HOA Fees
Home Design
- Brick Exterior Construction
- Slab Foundation
- Composition Roof
Interior Spaces
- 1,217 Sq Ft Home
- Property has 1 Level
- Ceiling Fan
- Double Pane Windows
- Window Treatments
- Fire and Smoke Detector
- Washer Hookup
Kitchen
- Eat-In Kitchen
- Gas Cooktop
- Stove
- Ice Maker
- Dishwasher
- Solid Surface Countertops
- Disposal
Flooring
- Carpet
- Vinyl
Bedrooms and Bathrooms
- 3 Bedrooms
- 2 Full Bathrooms
Parking
- 2 Car Garage
- Garage Door Opener
Outdoor Features
- Rain Gutters
Schools
- John Glenn Elementary School
- Heritage Middle School
- E Central High School
Utilities
- Central Heating and Cooling System
- Water Softener is Owned
- Cable TV Available
Community Details
- $200 HOA Transfer Fee
- Summerhill HOA
- Built by Lennar
- Summerhill Subdivision
- Mandatory home owners association
Listing and Financial Details
- Legal Lot and Block 111 / 8
- Assessor Parcel Number 176990081110
Map
Home Values in the Area
Average Home Value in this Area
Tax History
| Year | Tax Paid | Tax Assessment Tax Assessment Total Assessment is a certain percentage of the fair market value that is determined by local assessors to be the total taxable value of land and additions on the property. | Land | Improvement |
|---|---|---|---|---|
| 2025 | $5,010 | $203,000 | $44,550 | $158,450 |
| 2024 | $5,010 | $231,100 | $44,550 | $186,550 |
| 2023 | $5,057 | $233,020 | $44,550 | $188,470 |
| 2022 | $5,354 | $227,250 | $37,100 | $190,150 |
| 2021 | $4,298 | $179,800 | $33,750 | $146,050 |
| 2019 | $749 | $28,500 | $28,500 | $0 |
| 2018 | $636 | $24,100 | $24,100 | $0 |
Property History
| Date | Event | Price | List to Sale | Price per Sq Ft |
|---|---|---|---|---|
| 11/20/2025 11/20/25 | For Sale | $235,000 | 0.0% | $193 / Sq Ft |
| 05/03/2023 05/03/23 | Off Market | $1,725 | -- | -- |
| 02/02/2023 02/02/23 | Rented | $1,725 | 0.0% | -- |
| 02/01/2023 02/01/23 | Rented | $1,725 | 0.0% | -- |
| 01/10/2023 01/10/23 | For Rent | $1,725 | +21.1% | -- |
| 06/09/2021 06/09/21 | Off Market | $1,425 | -- | -- |
| 03/11/2021 03/11/21 | Rented | $1,425 | 0.0% | -- |
| 02/09/2021 02/09/21 | Under Contract | -- | -- | -- |
| 02/05/2021 02/05/21 | For Rent | $1,425 | +5.6% | -- |
| 07/19/2020 07/19/20 | Off Market | $1,350 | -- | -- |
| 04/17/2020 04/17/20 | Rented | $1,350 | 0.0% | -- |
| 04/09/2020 04/09/20 | For Rent | $1,350 | 0.0% | -- |
| 04/09/2020 04/09/20 | Rented | $1,350 | -- | -- |
Source: San Antonio Board of REALTORS®
MLS Number: 1924130
APN: 17699-008-1110
- 10427 Beachball Bend
- 10306 Midsummer Meadow
- 10418 Beachball Bend
- 10238 Midsummer Meadow
- 5919 Sunshine Summit
- 10230 Midsummer Meadow
- 10319 Barbeque Bay
- 10546 Midsummer Meadow
- 5726 Leisure Crescent
- 5730 Leisure Crescent
- 5418 Cicada Cir
- 5926 Seaside Manor
- Pecan Plan at Willow View
- Mesquite Plan at Willow View
- Ash Plan at Willow View
- Pine Plan at Willow View
- Elm Plan at Willow View
- Oak Plan at Willow View
- Willow Plan at Willow View
- Maple Plan at Willow View
- 10403 Midsummer Meadow
- 5927 Poolside Park
- 10423 Beachball Bend
- 10238 Midsummer Meadow
- 10546 Midsummer Meadow
- 5418 Cicada Cir
- 10211 Waverunner
- 10235 Waverunner
- 6443 Cibolo Springs
- 6459 Cibolo Springs
- 10131 Helios Heights
- 10310 Glimmer
- 10334 Big Four
- 6611 Runaway Row
- 10716 Sweepback Trail
- 9918 Autumn Arch
- 9906 Autumn Hollow
- 6934 Laura Heights
- 7522 Autumn Ledge
- 9504 Nubuck Branch
