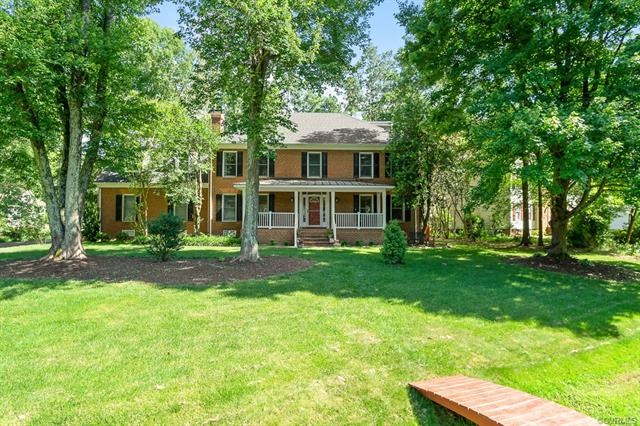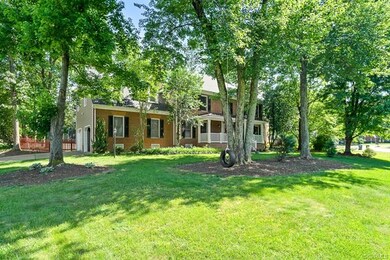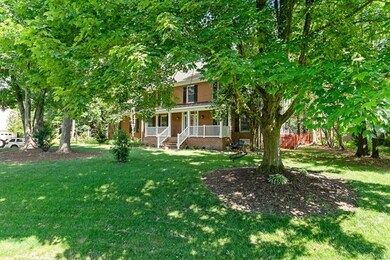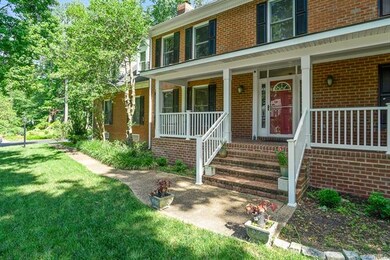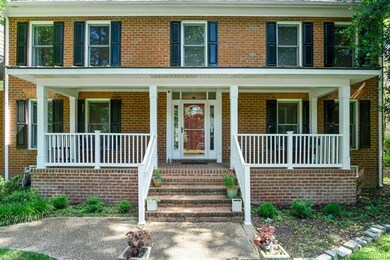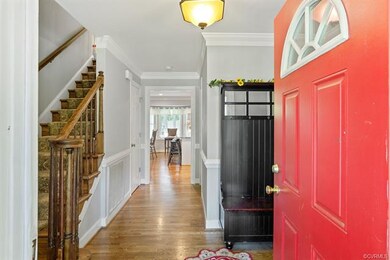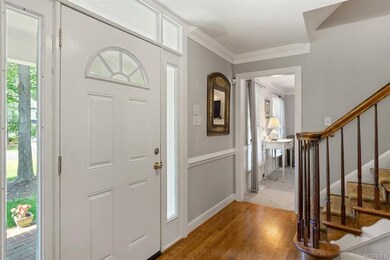
10421 Attems Way Glen Allen, VA 23060
Highlights
- Colonial Architecture
- Deck
- 3 Fireplaces
- Glen Allen High School Rated A
- Wood Flooring
- Picket Fence
About This Home
As of July 2020Beautiful corner-lot, park-like colonial in the established Tall Oaks neighborhood with Glen Allen schools! Relax on your newly built brick front porch with metal roof or in the generous back yard featuring a treehouse and new basketball court which convey. Inside enjoy the cozy den beside 1 of the 3 fireplaces! Enjoy morning coffee in the beautiful sunroom surrounded by windows, skylights and new patio doors. Dine in the abundant space of the newly renovated eat-in kitchen with SS appliances, granite, new floors. Upstairs, find a HUGE master bedroom with gas log fireplace and large walk-in closet. The en-suite bathroom features vaulted ceilings, a sklylight, a large tub and double-headed walk-in shower. Over garage, find another HUGE bedroom with a full bath en-suite that could be a second master. There are 2 more generously sized bedrooms with another hall bath with double vanity. Upstairs, you will find a new additional bedroom with a full bath and a dormer window. Upgrades include: 50% new vinyl siding, newly stained deck, new porch, granite throughout, hardwood downstairs, crown, chair rail, new roof 2016 . Don't miss this chance to get 3500+sqft in Glen Allen <$500K!
Last Agent to Sell the Property
Real Broker LLC License #0225234722 Listed on: 06/05/2020

Home Details
Home Type
- Single Family
Est. Annual Taxes
- $3,712
Year Built
- Built in 1991
Lot Details
- 0.46 Acre Lot
- Picket Fence
- Zoning described as R2AC
Parking
- 2 Car Attached Garage
- Off-Street Parking
Home Design
- Colonial Architecture
- Brick Exterior Construction
- Shingle Roof
- Vinyl Siding
- Hardboard
Interior Spaces
- 3,680 Sq Ft Home
- 3-Story Property
- 3 Fireplaces
- Wood Burning Fireplace
- Gas Fireplace
- Fire and Smoke Detector
Kitchen
- Stove
- Induction Cooktop
- Microwave
- Dishwasher
- Disposal
Flooring
- Wood
- Partially Carpeted
Bedrooms and Bathrooms
- 5 Bedrooms
Outdoor Features
- Deck
- Front Porch
Schools
- Glen Allen Elementary School
- Hungary Creek Middle School
- Glen Allen High School
Utilities
- Zoned Heating and Cooling System
- Heating System Uses Natural Gas
- Vented Exhaust Fan
- Water Heater
Community Details
- Tall Oaks Subdivision
Listing and Financial Details
- Tax Lot 21
- Assessor Parcel Number 769-763-7923
Ownership History
Purchase Details
Purchase Details
Home Financials for this Owner
Home Financials are based on the most recent Mortgage that was taken out on this home.Purchase Details
Home Financials for this Owner
Home Financials are based on the most recent Mortgage that was taken out on this home.Purchase Details
Home Financials for this Owner
Home Financials are based on the most recent Mortgage that was taken out on this home.Similar Homes in the area
Home Values in the Area
Average Home Value in this Area
Purchase History
| Date | Type | Sale Price | Title Company |
|---|---|---|---|
| Deed | -- | None Listed On Document | |
| Warranty Deed | $445,000 | Attorney | |
| Warranty Deed | $360,000 | Apex Title & Settlement | |
| Trustee Deed | $249,000 | None Available |
Mortgage History
| Date | Status | Loan Amount | Loan Type |
|---|---|---|---|
| Previous Owner | $422,750 | New Conventional | |
| Previous Owner | $45,000 | Stand Alone Second | |
| Previous Owner | $342,000 | New Conventional | |
| Previous Owner | $199,200 | New Conventional |
Property History
| Date | Event | Price | Change | Sq Ft Price |
|---|---|---|---|---|
| 07/28/2020 07/28/20 | Sold | $445,000 | -5.3% | $121 / Sq Ft |
| 06/20/2020 06/20/20 | Pending | -- | -- | -- |
| 06/11/2020 06/11/20 | Price Changed | $469,950 | -1.0% | $128 / Sq Ft |
| 06/09/2020 06/09/20 | Price Changed | $474,500 | -0.1% | $129 / Sq Ft |
| 06/06/2020 06/06/20 | Price Changed | $474,950 | 0.0% | $129 / Sq Ft |
| 06/05/2020 06/05/20 | For Sale | $474,995 | +31.9% | $129 / Sq Ft |
| 08/19/2016 08/19/16 | Sold | $360,000 | -7.6% | $110 / Sq Ft |
| 07/11/2016 07/11/16 | Pending | -- | -- | -- |
| 04/15/2016 04/15/16 | For Sale | $389,500 | -- | $119 / Sq Ft |
Tax History Compared to Growth
Tax History
| Year | Tax Paid | Tax Assessment Tax Assessment Total Assessment is a certain percentage of the fair market value that is determined by local assessors to be the total taxable value of land and additions on the property. | Land | Improvement |
|---|---|---|---|---|
| 2025 | $5,036 | $585,000 | $110,000 | $475,000 |
| 2024 | $5,036 | $581,100 | $110,000 | $471,100 |
| 2023 | $4,939 | $581,100 | $110,000 | $471,100 |
| 2022 | $4,760 | $560,000 | $110,000 | $450,000 |
| 2021 | $3,944 | $432,300 | $86,000 | $346,300 |
| 2020 | $3,761 | $432,300 | $86,000 | $346,300 |
| 2019 | $3,712 | $426,700 | $86,000 | $340,700 |
| 2018 | $3,480 | $400,000 | $82,000 | $318,000 |
| 2017 | $3,190 | $366,700 | $74,000 | $292,700 |
| 2016 | $3,166 | $363,900 | $74,000 | $289,900 |
| 2015 | $3,101 | $363,900 | $74,000 | $289,900 |
| 2014 | $3,101 | $356,400 | $74,000 | $282,400 |
Agents Affiliated with this Home
-
Robert Scott
R
Seller's Agent in 2020
Robert Scott
Real Broker LLC
(804) 332-9444
1 in this area
33 Total Sales
-
Monica Davis

Buyer's Agent in 2020
Monica Davis
Fathom Realty Virginia
(804) 615-2332
1 in this area
36 Total Sales
-
Sam Miliotis
S
Seller's Agent in 2016
Sam Miliotis
The SSAM Agency
(804) 247-1277
3 in this area
143 Total Sales
-
Elliott Gravitt

Buyer's Agent in 2016
Elliott Gravitt
Providence Hill Real Estate
(804) 405-0015
3 in this area
324 Total Sales
-
T
Buyer Co-Listing Agent in 2016
Taylor Combs
Shaheen Ruth Martin & Fonville
Map
Source: Central Virginia Regional MLS
MLS Number: 2016885
APN: 769-763-7923
- 3034 Sara Jean Terrace
- 10005 Purcell Rd
- 10107 Heritage Ln
- 9546 Sara Beth Cir
- 2622 Reba Ct
- 9453 Tracey Lynne Cir
- 2721 Fruehauf Rd
- 10398 Jordan Dr
- 9389 Horse Castle Ct Unit 706
- 2509 Winston Trace Cir
- 2505 Winston Ct
- 9733 Candace Terrace
- 10205 Wolfe Manor Ct Unit 1012
- 2412 Omega Rd
- 10002 Laurel Lakes Dr
- 9394 Wind Haven Ct Unit 309
- 2808 Lakewood Rd
- 2704 Renay Ct
- 9717 Paragon Dr
- 9014 Silverbush Dr
