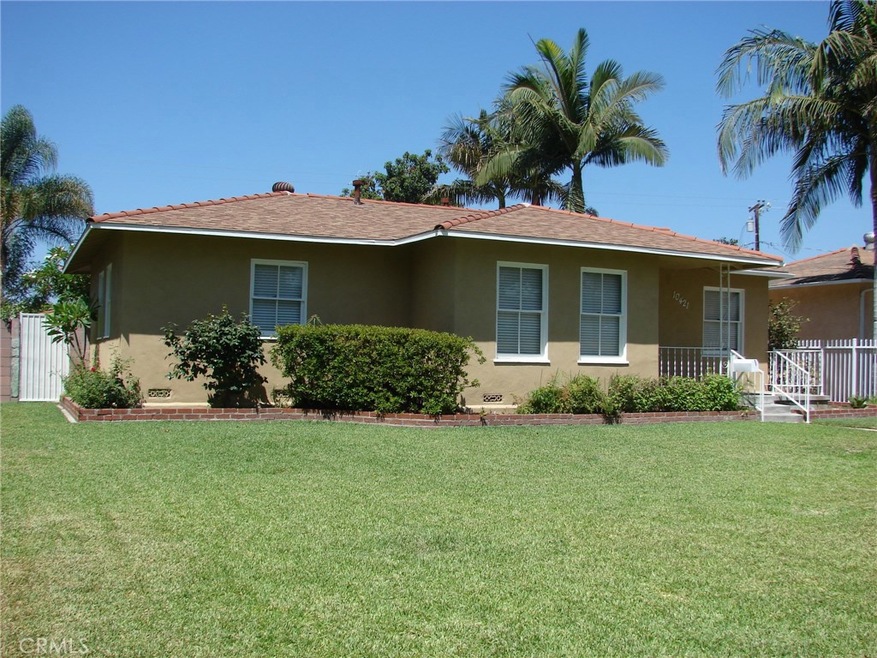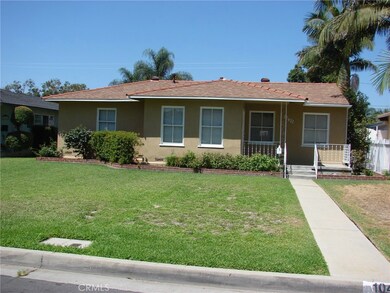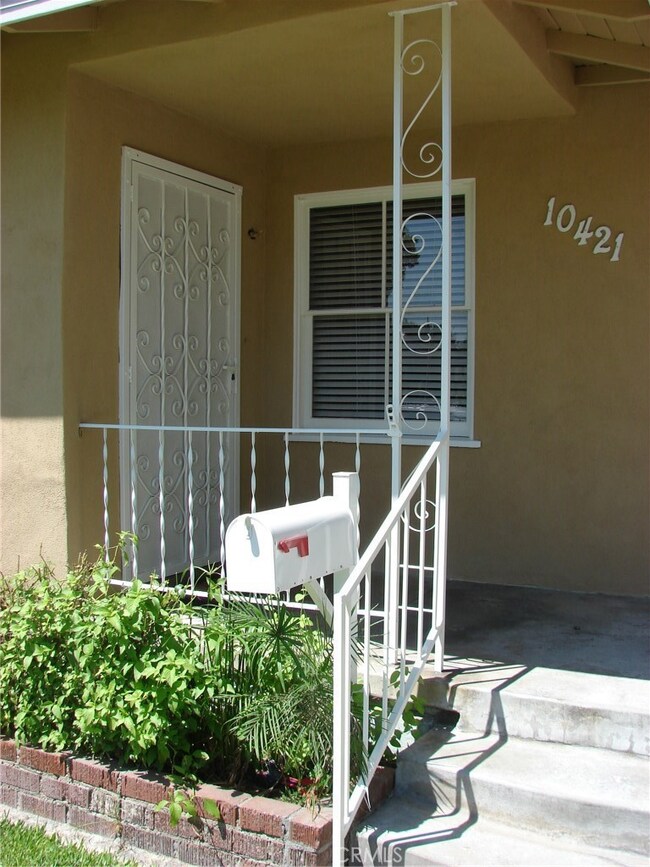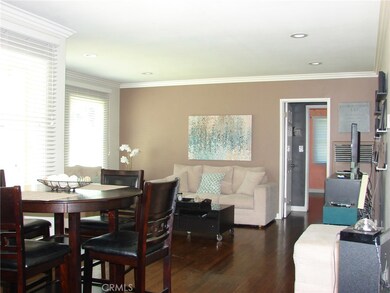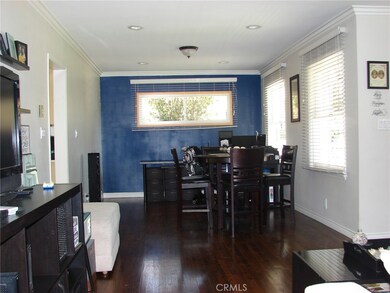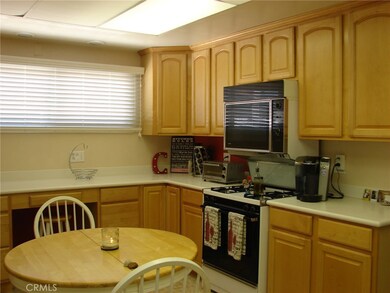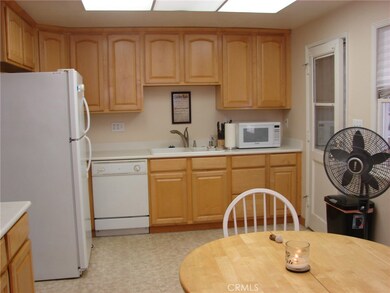
10421 Memphis Ave Whittier, CA 90604
Estimated Value: $762,000 - $819,000
Highlights
- Wood Flooring
- No HOA
- Laundry Room
- La Serna High School Rated A
- Living Room
- Front Yard
About This Home
As of September 2018Wow! Outstanding 3 Bedroom Home in a Prime Location! New Exterior Paint and Trim. Raised Foundation with finished Hardwood Floors. Recessed Lighting, Large Living Room with Dining Area, Ceiling Fans, Remodeled Bathroom, Large Kitchen with Eating Area, Lots of Cabinet Space and Counter Space. Faux Blinds Throughout Interior. Home is Ready To Move Into! Large Back Yard, Enclosed Patio, Double Detached Garage with easy alley access and access door to rear yard. Garage has Roll Up Sectional Door and Swinging Gate at rear of yard to bring in an RV if you have one. Concrete Pad in Back Yard, Block Walls, Composition Shingle Roof with Ceramic Tile Ridge Caps. Permitted Bomb Shelter-Built in the early 60's, could be the ultimate man cave! La Serna High School, Shop Whittwood and More!
Last Agent to Sell the Property
Berkshire Hathaway HomeServices California Properties License #00919895 Listed on: 08/06/2018

Home Details
Home Type
- Single Family
Est. Annual Taxes
- $6,784
Year Built
- Built in 1950
Lot Details
- 6,538 Sq Ft Lot
- Front Yard
- Property is zoned LCR1*
Parking
- 2 Car Garage
Home Design
- Concrete Perimeter Foundation
Interior Spaces
- 1,189 Sq Ft Home
- 1-Story Property
- Living Room
- Wood Flooring
- Free-Standing Range
Bedrooms and Bathrooms
- 3 Main Level Bedrooms
- 1 Full Bathroom
Laundry
- Laundry Room
- Laundry in Garage
Schools
- La Serna High School
Additional Features
- Suburban Location
- Private Water Source
Community Details
- No Home Owners Association
Listing and Financial Details
- Tax Lot 52
- Tax Tract Number 14446
- Assessor Parcel Number 8226001009
Ownership History
Purchase Details
Home Financials for this Owner
Home Financials are based on the most recent Mortgage that was taken out on this home.Purchase Details
Home Financials for this Owner
Home Financials are based on the most recent Mortgage that was taken out on this home.Purchase Details
Similar Homes in Whittier, CA
Home Values in the Area
Average Home Value in this Area
Purchase History
| Date | Buyer | Sale Price | Title Company |
|---|---|---|---|
| Rosales Richard | $510,000 | Chicago Title Insurance | |
| Cota Ryan M | $302,500 | Chicago Title Company | |
| Christensen Christen Donald | -- | -- |
Mortgage History
| Date | Status | Borrower | Loan Amount |
|---|---|---|---|
| Open | Rosales Richard | $30,000 | |
| Open | Rosales Richard | $365,000 | |
| Closed | Rosales Richard | $333,500 | |
| Closed | Rosales Richard | $330,000 | |
| Previous Owner | Cota Ryan M | $297,020 |
Property History
| Date | Event | Price | Change | Sq Ft Price |
|---|---|---|---|---|
| 09/10/2018 09/10/18 | Sold | $510,000 | +0.2% | $429 / Sq Ft |
| 08/10/2018 08/10/18 | Pending | -- | -- | -- |
| 08/06/2018 08/06/18 | For Sale | $509,000 | +68.3% | $428 / Sq Ft |
| 11/19/2012 11/19/12 | Sold | $302,500 | -2.4% | $254 / Sq Ft |
| 08/30/2012 08/30/12 | Pending | -- | -- | -- |
| 08/23/2012 08/23/12 | Price Changed | $310,000 | +1.6% | $261 / Sq Ft |
| 08/22/2012 08/22/12 | For Sale | $305,000 | -- | $257 / Sq Ft |
Tax History Compared to Growth
Tax History
| Year | Tax Paid | Tax Assessment Tax Assessment Total Assessment is a certain percentage of the fair market value that is determined by local assessors to be the total taxable value of land and additions on the property. | Land | Improvement |
|---|---|---|---|---|
| 2024 | $6,784 | $557,756 | $446,206 | $111,550 |
| 2023 | $6,668 | $546,820 | $437,457 | $109,363 |
| 2022 | $6,523 | $536,099 | $428,880 | $107,219 |
| 2021 | $6,397 | $525,588 | $420,471 | $105,117 |
| 2019 | $6,269 | $510,000 | $408,000 | $102,000 |
| 2018 | $4,143 | $327,379 | $214,177 | $113,202 |
| 2016 | $3,924 | $314,668 | $205,861 | $108,807 |
| 2015 | $3,899 | $309,942 | $202,769 | $107,173 |
| 2014 | $3,848 | $303,872 | $198,798 | $105,074 |
Agents Affiliated with this Home
-
Fred Salas

Seller's Agent in 2018
Fred Salas
Berkshire Hathaway HomeServices California Properties
(562) 367-1624
11 in this area
36 Total Sales
-
Julie De Medeiros

Buyer's Agent in 2018
Julie De Medeiros
Circle Real Estate
(562) 743-7300
14 Total Sales
-
Mark Henderson
M
Seller's Agent in 2012
Mark Henderson
Berkshire Hathaway HomeServices California Properties
(562) 943-7266
1 in this area
27 Total Sales
Map
Source: California Regional Multiple Listing Service (CRMLS)
MLS Number: PW18190252
APN: 8226-001-009
- 10441 La Mirada Blvd
- 14967 Dunton Dr
- 14948 Flomar Dr
- 14816 Lanning Dr
- 10510 Corley Dr
- 10700 Colima Rd Unit 914
- 10700 Colima Rd Unit 915
- 14865 Mulberry Dr Unit 1101
- 14861 Mulberry Dr Unit 1310
- 15149 Starbuck St
- 14604 Lanning Dr
- 14966 Lashburn St
- 14622 Danbrook Dr
- 14650 Via Pointe Del Sol Unit 29
- 10408 La Cima Dr
- 14888 Dalman St
- 14602 Broadway
- 9125 Parise Dr
- 15275 Cedarsprings Dr
- 9025 Mills Ave
- 10421 Memphis Ave
- 10427 Memphis Ave
- 10417 Memphis Ave
- 10431 Memphis Ave
- 10413 Memphis Ave
- 10416 La Mirada Blvd
- 10422 La Mirada Blvd
- 10437 Memphis Ave
- 10412 La Mirada Blvd
- 10410 Memphis Ave
- 10422 Memphis Ave
- 10428 La Mirada Blvd
- 10406 La Mirada Blvd
- 10426 Memphis Ave
- 10407 Memphis Ave
- 10432 Memphis Ave
- 10443 Memphis Ave
- 10432 La Mirada Blvd
- 10436 Memphis Ave
- 10438 La Mirada Blvd
