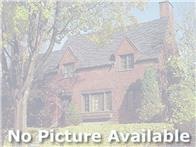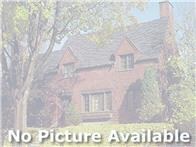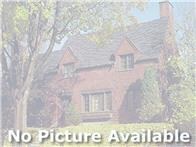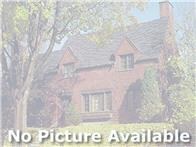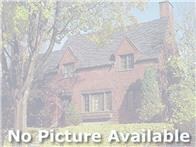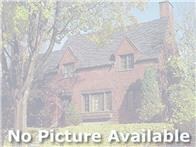
10422 Edgewood Loop Park Rapids, MN 56470
2
Beds
1
Bath
1,344
Sq Ft
3.01
Acres
Highlights
- 2 Car Attached Garage
- Baseboard Heating
- 1-Story Property
- Kitchen Island
- Gas Fireplace
About This Home
As of February 2025Country setting located just outside of Park Rapids on 3 scenic acres. The home has been fully remodeled (inside & out) and has a convenient one level floor plan. It features 1344 finished sq ft with 2 bedrooms, 1 full bath, gas fireplace, living room, a large bonus room and a 28x30 insulated/attached garage. The entire crawl space has been spray foamed for maximum efficiency. Compliant septic and drilled well. Kitchen appliances, washer and dryer included. A spotless offering sure to please.
Home Details
Home Type
- Single Family
Est. Annual Taxes
- $743
Year Built
- Built in 1978
Lot Details
- 3.01 Acre Lot
- Lot Dimensions are 255x512
Parking
- 2 Car Attached Garage
- Insulated Garage
- Garage Door Opener
Home Design
- Asphalt Shingled Roof
- Vinyl Siding
Interior Spaces
- 1,344 Sq Ft Home
- 1-Story Property
- Gas Fireplace
- Living Room with Fireplace
- Crawl Space
- Kitchen Island
Bedrooms and Bathrooms
- 2 Bedrooms
- 1 Full Bathroom
Utilities
- Baseboard Heating
- Well
- Drilled Well
- Private Sewer
Listing and Financial Details
- Assessor Parcel Number 271901400
Map
Create a Home Valuation Report for This Property
The Home Valuation Report is an in-depth analysis detailing your home's value as well as a comparison with similar homes in the area
Home Values in the Area
Average Home Value in this Area
Property History
| Date | Event | Price | Change | Sq Ft Price |
|---|---|---|---|---|
| 02/26/2025 02/26/25 | Sold | $257,397 | +3.0% | $192 / Sq Ft |
| 02/07/2025 02/07/25 | Pending | -- | -- | -- |
| 01/16/2025 01/16/25 | For Sale | $249,900 | 0.0% | $186 / Sq Ft |
| 01/12/2025 01/12/25 | Pending | -- | -- | -- |
| 12/24/2024 12/24/24 | For Sale | $249,900 | +12.1% | $186 / Sq Ft |
| 06/30/2022 06/30/22 | Sold | $223,000 | +11.6% | $166 / Sq Ft |
| 05/02/2022 05/02/22 | Pending | -- | -- | -- |
| 04/29/2022 04/29/22 | For Sale | $199,900 | +14.9% | $149 / Sq Ft |
| 04/06/2021 04/06/21 | Sold | $174,000 | -0.5% | $129 / Sq Ft |
| 03/10/2021 03/10/21 | Pending | -- | -- | -- |
| 03/09/2021 03/09/21 | For Sale | $174,900 | +2.9% | $130 / Sq Ft |
| 07/16/2020 07/16/20 | Sold | $169,900 | 0.0% | $126 / Sq Ft |
| 06/08/2020 06/08/20 | Pending | -- | -- | -- |
| 05/19/2020 05/19/20 | For Sale | $169,900 | +25.9% | $126 / Sq Ft |
| 09/27/2019 09/27/19 | Sold | $135,000 | 0.0% | $100 / Sq Ft |
| 09/18/2019 09/18/19 | Pending | -- | -- | -- |
| 09/03/2019 09/03/19 | Off Market | $135,000 | -- | -- |
| 05/08/2019 05/08/19 | Price Changed | $147,500 | +3.1% | $110 / Sq Ft |
| 05/06/2019 05/06/19 | For Sale | $143,000 | +5.9% | $106 / Sq Ft |
| 04/30/2019 04/30/19 | Pending | -- | -- | -- |
| 04/23/2019 04/23/19 | Off Market | $135,000 | -- | -- |
| 04/09/2019 04/09/19 | For Sale | $143,000 | -- | $106 / Sq Ft |
Source: NorthstarMLS
Tax History
| Year | Tax Paid | Tax Assessment Tax Assessment Total Assessment is a certain percentage of the fair market value that is determined by local assessors to be the total taxable value of land and additions on the property. | Land | Improvement |
|---|---|---|---|---|
| 2023 | $1,380 | $201,300 | $33,600 | $167,700 |
| 2022 | $1,284 | $195,100 | $30,200 | $164,900 |
| 2021 | $1,230 | $152,600 | $26,800 | $125,800 |
| 2020 | $892 | $126,500 | $22,571 | $103,929 |
| 2019 | $1,026 | $82,700 | $19,622 | $63,078 |
| 2018 | $986 | $92,200 | $22,400 | $69,800 |
| 2016 | $1,010 | $106,200 | $24,900 | $81,300 |
| 2015 | $848 | $96,900 | $24,100 | $72,800 |
| 2014 | $818 | $93,500 | $24,300 | $69,200 |
Source: Public Records
Mortgage History
| Date | Status | Loan Amount | Loan Type |
|---|---|---|---|
| Previous Owner | $175,757 | Purchase Money Mortgage | |
| Previous Owner | $166,822 | FHA | |
| Previous Owner | $75,200 | Future Advance Clause Open End Mortgage | |
| Closed | $174,000 | No Value Available |
Source: Public Records
Deed History
| Date | Type | Sale Price | Title Company |
|---|---|---|---|
| Warranty Deed | $257,396 | Leer Title | |
| Warranty Deed | $174,000 | None Available | |
| Warranty Deed | $169,900 | None Available | |
| Warranty Deed | $135,000 | -- | |
| Quit Claim Deed | -- | None Available | |
| Quit Claim Deed | -- | None Available | |
| Deed | $174,000 | -- |
Source: Public Records
Similar Homes in Park Rapids, MN
Source: NorthstarMLS
MLS Number: NST5723029
APN: 27.19.01400
Nearby Homes
- TBD Frustration Ln
- 21339 Finch Dr
- 12863 170th St
- 13700 County 18
- 400 State Forest Rd 400
- 20709 Fenwick Cir
- 14070 County 18
- 615 4th St W
- 614 4th St W
- 103 Stevens Ave
- 606 Tenth St W
- 505 5th St W
- 111 Huntsinger Ave
- 705 Woodland Ave
- 516 10th St W
- 612 Woodland Ave
- 301 Lake Ave
- 24797 Washington Dr
- 1003 Front Ave
- 1002 Front Ave
