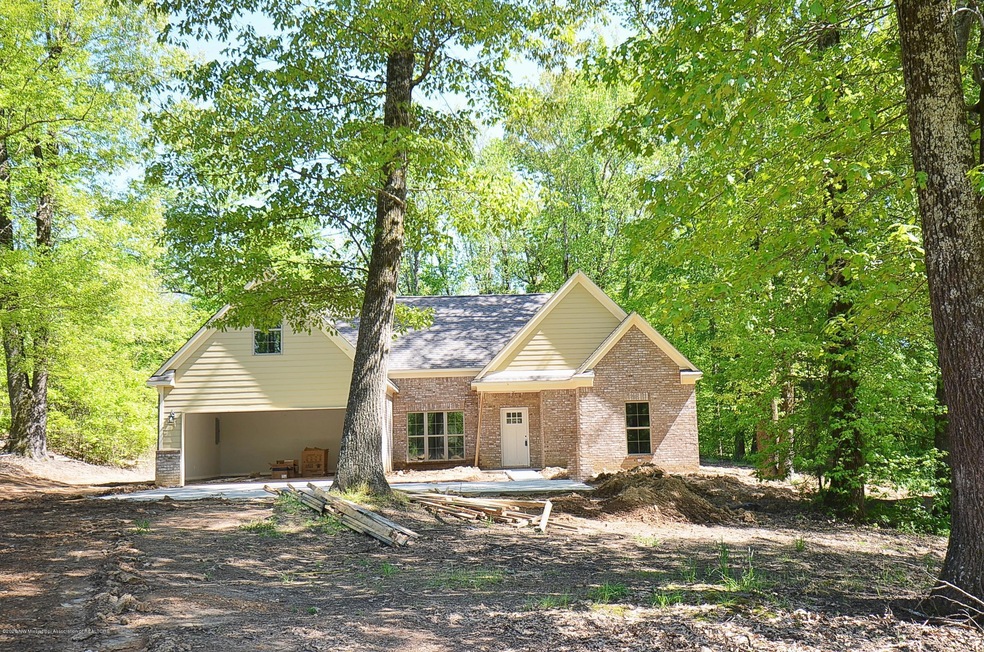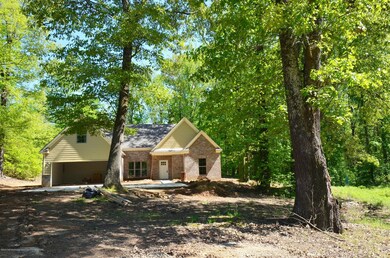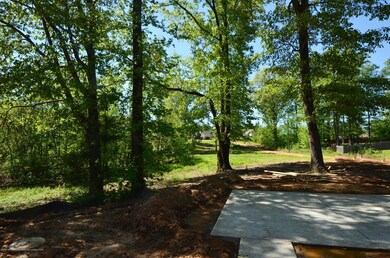
10429 Emerald Cove Hernando, MS 38632
Lake Cormorant NeighborhoodHighlights
- New Construction
- Wood Flooring
- Breakfast Room
- Lake Cormorant Elementary School Rated A-
- Combination Kitchen and Living
- Stainless Steel Appliances
About This Home
As of February 2022New Construction on a Very Private 1.76 +/- Acres! Gorgeous hardwood trees showcase this brand new home making it the perfect sanctuary! This split bedroom plan home has 5 Bedrooms (3 plus Office & a Bonus) and 2 Bathrooms. Home has hardwood flooring in the great room and dining room, granite counter tops show off a dynamite kitchen with a wrap-around bar and the master bed/bath has separate walk-in closets, double vanities plus a separate tub and shower. All bedrooms are down other than the bonus room and home has all of the bells and whistles you expect with a new construction. Be sure to check out this beauty on a gorgeous lot at the end of a cove.
Last Agent to Sell the Property
Burch Realty Group Hernando License #B-22115 Listed on: 04/22/2020
Last Buyer's Agent
Andy McElhannon
Crye-leike Hernando

Home Details
Home Type
- Single Family
Est. Annual Taxes
- $1,909
Year Built
- Built in 2020 | New Construction
Lot Details
- 1.76 Acre Lot
- Cul-De-Sac
Parking
- 2 Car Attached Garage
- Front Facing Garage
- Garage Door Opener
Home Design
- Brick Exterior Construction
- Slab Foundation
- Architectural Shingle Roof
Interior Spaces
- 2,250 Sq Ft Home
- Ceiling Fan
- Gas Log Fireplace
- Great Room with Fireplace
- Combination Kitchen and Living
- Breakfast Room
- Security Lights
- Laundry Room
Kitchen
- Breakfast Bar
- Electric Oven
- Electric Range
- Microwave
- Dishwasher
- Stainless Steel Appliances
Flooring
- Wood
- Carpet
- Tile
Bedrooms and Bathrooms
- 4 Bedrooms
- Walk-In Closet
- 2 Full Bathrooms
- Double Vanity
- Separate Shower
Outdoor Features
- Rain Gutters
Schools
- Lake Cormorant Elementary And Middle School
- Lake Cormorant High School
Utilities
- Multiple cooling system units
- Central Heating and Cooling System
- Heating System Uses Propane
- Propane
Community Details
- Emerald Estates Subdivision
Ownership History
Purchase Details
Home Financials for this Owner
Home Financials are based on the most recent Mortgage that was taken out on this home.Purchase Details
Home Financials for this Owner
Home Financials are based on the most recent Mortgage that was taken out on this home.Purchase Details
Home Financials for this Owner
Home Financials are based on the most recent Mortgage that was taken out on this home.Similar Homes in Hernando, MS
Home Values in the Area
Average Home Value in this Area
Purchase History
| Date | Type | Sale Price | Title Company |
|---|---|---|---|
| Warranty Deed | -- | Austin Law Firm Pa | |
| Warranty Deed | -- | Austin Law Firm Pa | |
| Warranty Deed | -- | None Available | |
| Warranty Deed | -- | Realty Title |
Mortgage History
| Date | Status | Loan Amount | Loan Type |
|---|---|---|---|
| Open | $289,800 | New Conventional | |
| Previous Owner | $231,325 | New Conventional | |
| Previous Owner | $176,000 | Construction |
Property History
| Date | Event | Price | Change | Sq Ft Price |
|---|---|---|---|---|
| 02/24/2022 02/24/22 | Sold | -- | -- | -- |
| 01/03/2022 01/03/22 | Pending | -- | -- | -- |
| 12/31/2021 12/31/21 | For Sale | $315,000 | +30.2% | $140 / Sq Ft |
| 06/30/2020 06/30/20 | Sold | -- | -- | -- |
| 04/27/2020 04/27/20 | Pending | -- | -- | -- |
| 04/22/2020 04/22/20 | For Sale | $242,000 | +456.3% | $108 / Sq Ft |
| 04/17/2017 04/17/17 | Sold | -- | -- | -- |
| 04/09/2017 04/09/17 | Pending | -- | -- | -- |
| 02/20/2009 02/20/09 | For Sale | $43,500 | -- | $19 / Sq Ft |
Tax History Compared to Growth
Tax History
| Year | Tax Paid | Tax Assessment Tax Assessment Total Assessment is a certain percentage of the fair market value that is determined by local assessors to be the total taxable value of land and additions on the property. | Land | Improvement |
|---|---|---|---|---|
| 2024 | $1,909 | $18,904 | $4,000 | $14,904 |
| 2023 | $1,909 | $18,904 | $0 | $0 |
| 2022 | $1,609 | $18,904 | $4,000 | $14,904 |
| 2021 | $1,609 | $18,904 | $4,000 | $14,904 |
| 2020 | $303 | $3,000 | $0 | $0 |
| 2019 | $606 | $6,000 | $6,000 | $0 |
| 2017 | $458 | $4,500 | $4,500 | $0 |
| 2016 | $458 | $4,500 | $4,500 | $0 |
| 2015 | $458 | $4,500 | $4,500 | $0 |
| 2014 | $458 | $4,500 | $0 | $0 |
| 2013 | $610 | $4,500 | $0 | $0 |
Agents Affiliated with this Home
-
A
Seller's Agent in 2022
Andy McElhannon
RE/MAX
-
Tyler Cobb
T
Buyer's Agent in 2022
Tyler Cobb
Dream Maker Realty
(901) 489-8646
5 in this area
96 Total Sales
-
Brian Couch
B
Seller's Agent in 2020
Brian Couch
Burch Realty Group Hernando
(901) 461-7653
17 in this area
287 Total Sales
-
Terry Thomas

Seller Co-Listing Agent in 2020
Terry Thomas
Burch Realty Group Hernando
(901) 428-1827
19 in this area
281 Total Sales
-
m
Buyer's Agent in 2020
mu.rets.mcelhann
mgc.rets.RETS_OFFICE
-
Jeff Hawkes
J
Seller's Agent in 2017
Jeff Hawkes
Crye-leike Hernando
(662) 429-2442
35 Total Sales
Map
Source: MLS United
MLS Number: 2328865
APN: 3094172000001800
- 10117 Emerald Forest Dr
- 2311 Pocahontas Cove
- 1915 Mattaha Dr
- 10825 Ben Vorlich's Head
- 11360 1st Cypress Cove
- 10883 Loch Venarcher Cove
- 11048 Horseshoe Bend
- 11015 Horseshoe Bend
- 3090 Hickory Nut Dr
- 3336 Monans Rill Cove
- 11007 Horseshoe Bend
- 3310 Monans Rill Cove
- 1944 Konawa
- 3806 Bluff Rd
- 3382 Glen Gyle Rd E
- 11485 Walnut Dr
- 3222 High Rd
- 0 W Glen Gyle Rd Unit 4105213
- 2570 Pine Dr
- LOT 265-266 Glen Gyle Rd




