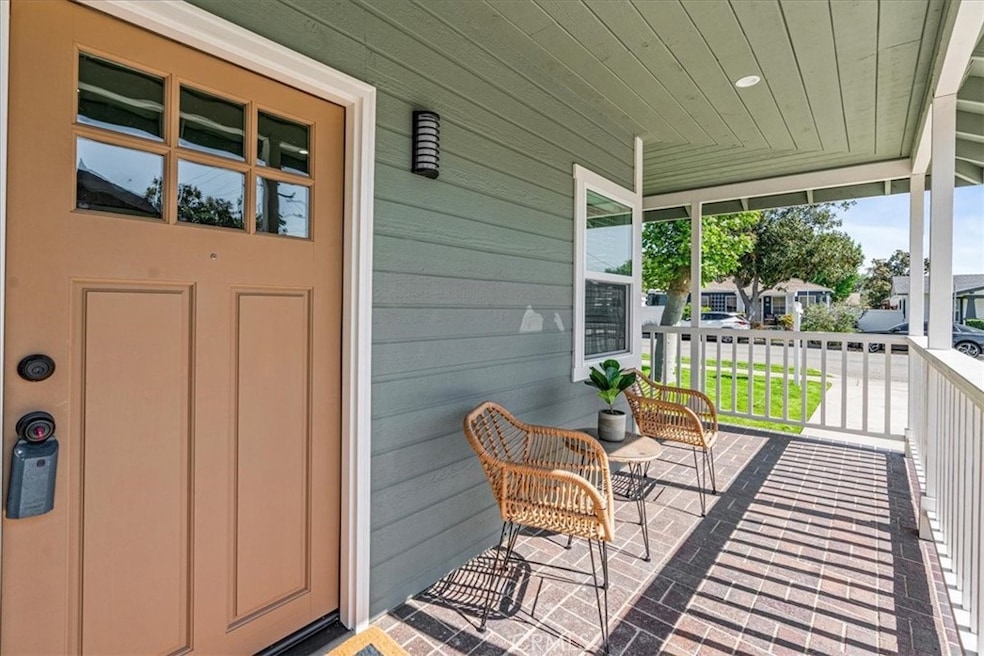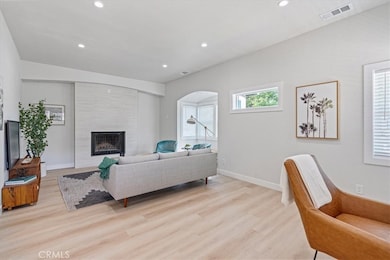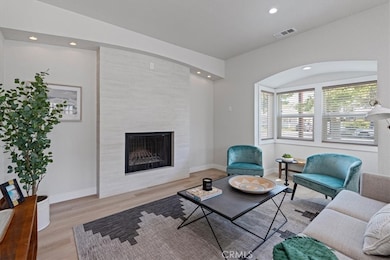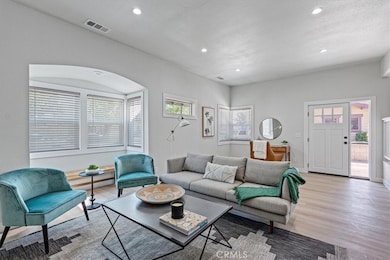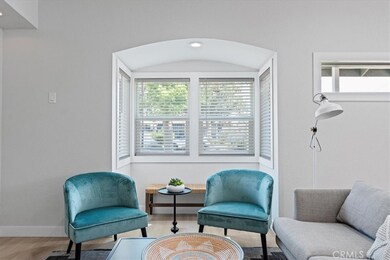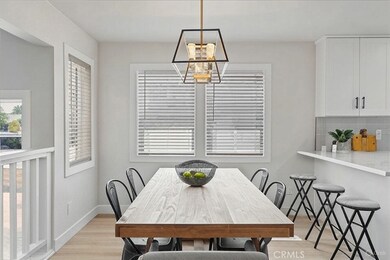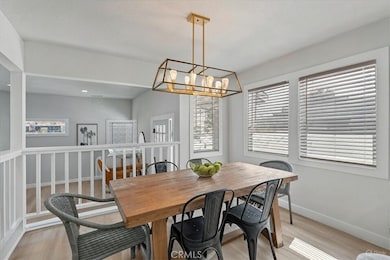
1043 E Palmyra Ave Orange, CA 92866
Highlights
- Guest House
- Second Garage
- Primary Bedroom Suite
- Art Studio
- RV Access or Parking
- 4-minute walk to Pitcher Park
About This Home
As of June 2025TWO ON A LOT! Main house and a guest house! Fully remodeled and ready for move in. This charming home is a short distance to shops, restaurants, and entertainment as it is nestled in the historic Old Town of Orange. Locals call it “The Circle”. The main home welcomes you to an inviting living room, dining room and contemporary kitchen with brand new cabinets, appliances, hardware and fixtures. Supported by new updated electrical and plumbing. The first-floor primary suite features three closets, its own bathroom with dual sinks vanity, shower and access to the private backyard. Three additional bedrooms—two downstairs and one upstairs. Also, upstairs is an over-sized bonus room that could function as a family room/playroom/game room or 5th bedroom. There's additional space that could be used, as a hobby room or gym. The upstairs fourth bedroom could function as a private office with its own bathroom. *****The separate guest house in back is complete with a bedroom, bath, kitchen and living space. Comes with its own one car garage. The main house garage is the size of a two car but only can park one car due to a post. Excellent workshop space or storage area. BONUS features: Inside laundry, long private gated driveway which allows for six cars and an RV space. There's new A/C and the home has lots of storage areas. A MUST-SEE! Investors delight!
Last Agent to Sell the Property
Agent Group Inc. Brokerage Phone: 623.533.7955 License #02075242 Listed on: 05/10/2025

Home Details
Home Type
- Single Family
Est. Annual Taxes
- $2,428
Year Built
- Built in 1909
Lot Details
- 8,726 Sq Ft Lot
- Vinyl Fence
- Fence is in good condition
- Landscaped
- Level Lot
- Private Yard
- Lawn
- Back and Front Yard
- Density is up to 1 Unit/Acre
Parking
- 3 Car Direct Access Garage
- Second Garage
- Parking Available
- Workshop in Garage
- Side Facing Garage
- Tandem Uncovered Parking
- Single Garage Door
- Combination Of Materials Used In The Driveway
- Driveway Level
- Guest Parking
- Off-Street Parking
- RV Access or Parking
Home Design
- Turnkey
- Raised Foundation
- Shingle Roof
- Wood Siding
Interior Spaces
- 2,485 Sq Ft Home
- 2-Story Property
- Dual Staircase
- Recessed Lighting
- Double Pane Windows
- Blinds
- Sliding Doors
- Insulated Doors
- Family Room with Fireplace
- Great Room
- Living Room
- Home Office
- Library
- Loft
- Bonus Room
- Art Studio
- Storage
- Neighborhood Views
- Attic
Kitchen
- Gas Oven
- Gas Range
- Range Hood
- Dishwasher
- Quartz Countertops
- Disposal
Bedrooms and Bathrooms
- 5 Bedrooms | 3 Main Level Bedrooms
- Primary Bedroom on Main
- Primary Bedroom Suite
- Mirrored Closets Doors
- Maid or Guest Quarters
- 4 Full Bathrooms
- Quartz Bathroom Countertops
Laundry
- Laundry Room
- Washer and Gas Dryer Hookup
Eco-Friendly Details
- Electronic Air Cleaner
Outdoor Features
- Exterior Lighting
- Separate Outdoor Workshop
- Shed
Additional Homes
- Two Homes on a Lot
- Guest House
Location
- Urban Location
- Suburban Location
Utilities
- Forced Air Heating and Cooling System
- Gas Water Heater
Listing and Financial Details
- Legal Lot and Block 8 / D
- Tax Tract Number 330
- Assessor Parcel Number 39046323
- $392 per year additional tax assessments
Community Details
Overview
- No Home Owners Association
Recreation
- Park
Ownership History
Purchase Details
Home Financials for this Owner
Home Financials are based on the most recent Mortgage that was taken out on this home.Purchase Details
Purchase Details
Purchase Details
Purchase Details
Purchase Details
Purchase Details
Purchase Details
Similar Homes in the area
Home Values in the Area
Average Home Value in this Area
Purchase History
| Date | Type | Sale Price | Title Company |
|---|---|---|---|
| Grant Deed | $840,000 | Fidelity National Title | |
| Grant Deed | $840,000 | Fidelity National Title | |
| Interfamily Deed Transfer | -- | -- | |
| Interfamily Deed Transfer | -- | -- | |
| Gift Deed | -- | -- | |
| Gift Deed | -- | -- | |
| Gift Deed | -- | -- | |
| Quit Claim Deed | -- | -- | |
| Quit Claim Deed | -- | -- |
Property History
| Date | Event | Price | Change | Sq Ft Price |
|---|---|---|---|---|
| 07/16/2025 07/16/25 | Price Changed | $5,000 | -13.8% | $3 / Sq Ft |
| 06/30/2025 06/30/25 | For Rent | $5,800 | 0.0% | -- |
| 06/24/2025 06/24/25 | Sold | $1,580,000 | +2.0% | $636 / Sq Ft |
| 05/27/2025 05/27/25 | Pending | -- | -- | -- |
| 05/19/2025 05/19/25 | For Sale | $1,549,000 | 0.0% | $623 / Sq Ft |
| 05/15/2025 05/15/25 | Pending | -- | -- | -- |
| 05/10/2025 05/10/25 | For Sale | $1,549,000 | +84.4% | $623 / Sq Ft |
| 11/18/2024 11/18/24 | Sold | $840,000 | -30.0% | $338 / Sq Ft |
| 10/16/2024 10/16/24 | Pending | -- | -- | -- |
| 10/16/2024 10/16/24 | For Sale | $1,200,000 | -- | $483 / Sq Ft |
Tax History Compared to Growth
Tax History
| Year | Tax Paid | Tax Assessment Tax Assessment Total Assessment is a certain percentage of the fair market value that is determined by local assessors to be the total taxable value of land and additions on the property. | Land | Improvement |
|---|---|---|---|---|
| 2024 | $2,428 | $192,611 | $26,637 | $165,974 |
| 2023 | $2,372 | $188,835 | $26,115 | $162,720 |
| 2022 | $2,323 | $185,133 | $25,603 | $159,530 |
| 2021 | $2,262 | $181,503 | $25,101 | $156,402 |
| 2020 | $2,241 | $179,642 | $24,843 | $154,799 |
| 2019 | $2,216 | $176,120 | $24,356 | $151,764 |
| 2018 | $2,183 | $172,667 | $23,878 | $148,789 |
| 2017 | $2,099 | $169,282 | $23,410 | $145,872 |
| 2016 | $2,061 | $165,963 | $22,951 | $143,012 |
| 2015 | $2,031 | $163,471 | $22,607 | $140,864 |
| 2014 | $1,987 | $160,269 | $22,164 | $138,105 |
Agents Affiliated with this Home
-
Sabrina Watson
S
Seller's Agent in 2025
Sabrina Watson
Agent Group Inc.
(949) 791-9191
2 in this area
4 Total Sales
-
Elizabeth Scott

Seller Co-Listing Agent in 2025
Elizabeth Scott
Agent Group Inc.
(949) 400-3606
1 in this area
7 Total Sales
-
Ryan Tan

Buyer's Agent in 2025
Ryan Tan
Circa Properties, Inc.
(714) 732-2420
2 in this area
58 Total Sales
Map
Source: California Regional Multiple Listing Service (CRMLS)
MLS Number: OC25104483
APN: 390-463-23
- 817 E Palmyra Ave
- 1058 E Almond Ave
- 528 E Palmyra Ave
- 557 S Gardner Dr
- 236 S Shaffer St
- 206 S Center St
- 187 S Shattuck Place
- 927 E Fairway Dr
- 700 E Lake Dr Unit 80
- 700 E Lake Dr Unit 13
- 740 E Palm Ave
- 304 N Waverly St
- 303 N Waverly St
- 256 N Cleveland St
- 273 N Cleveland St
- 705 E Palm Ave
- 280 N Cleveland St
- 347 N Cambridge St
- 1514 E Palm Ave
- 365 N Magnolia St
