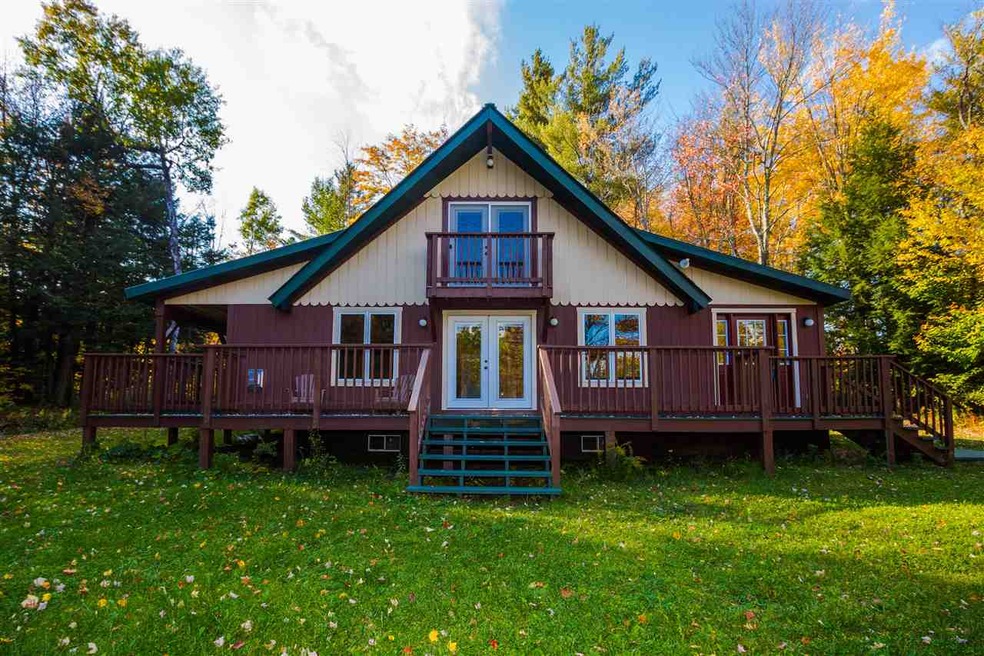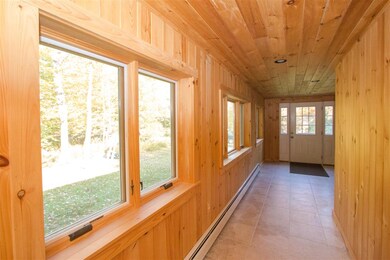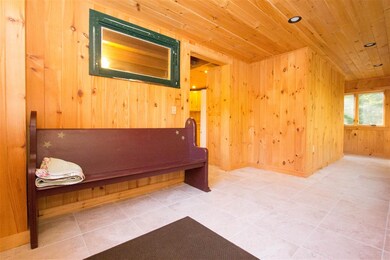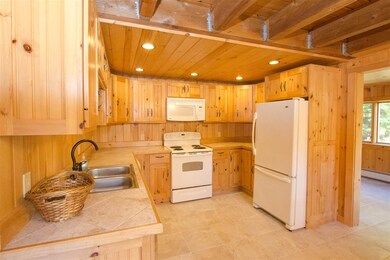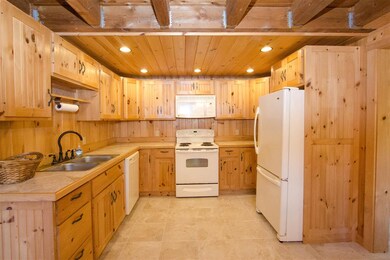
1044 Stebbins Rd Jeffersonville, VT 05464
Estimated Value: $336,412 - $446,000
Highlights
- 1.6 Acre Lot
- Deck
- Softwood Flooring
- Chalet
- Wooded Lot
- Covered patio or porch
About This Home
As of December 2018Private, wooded lot with sweet chalet located just minutes from Smugglers' Notch and everything it has to offer. The house was lovingly remodeled in 2010 for a personal residence and features wood & tile floors for ease of cleaning, wood walls and exposed ceiling beams in the kitchen, dining and family rooms for a little added character. Plenty of windows throughout let you take advantage of natural light and let in the fresh mountain air. Gas fireplace in the family room with sconce lighting casts a warm glow to the room while the kitchen is open and airy with unique tile countertops. The dining area features french doors which open out onto one of this homes many porches. First floor bedroom and full bath with washer/dryer hookups round out this level. Upstairs you'll find 2 more bedrooms, each with their own porch, and a 3/4 bath. The basement provides plenty of storage and can be finished however you imagine it. New well drilled August, 2018 with a UV filter.
Last Agent to Sell the Property
RE/MAX North Professionals License #082.0007959 Listed on: 10/12/2018

Home Details
Home Type
- Single Family
Est. Annual Taxes
- $3,872
Year Built
- Built in 1965
Lot Details
- 1.6 Acre Lot
- Lot Sloped Up
- Wooded Lot
Parking
- Dirt Driveway
Home Design
- Chalet
- Concrete Foundation
- Block Foundation
- Wood Frame Construction
- Metal Roof
Interior Spaces
- 1.5-Story Property
- Gas Fireplace
- Unfinished Basement
- Interior Basement Entry
- Fire and Smoke Detector
Kitchen
- Stove
- Microwave
- Dishwasher
Flooring
- Softwood
- Tile
Bedrooms and Bathrooms
- 3 Bedrooms
Outdoor Features
- Deck
- Covered patio or porch
Schools
- Cambridge Elementary School
- Lamoille Middle School
- Lamoille Uhsd #18 High School
Utilities
- Baseboard Heating
- Heating System Uses Gas
- Private Water Source
- Drilled Well
- Liquid Propane Gas Water Heater
- Septic Tank
- High Speed Internet
- Phone Available
- Satellite Dish
Ownership History
Purchase Details
Similar Homes in Jeffersonville, VT
Home Values in the Area
Average Home Value in this Area
Purchase History
| Date | Buyer | Sale Price | Title Company |
|---|---|---|---|
| Cas Mountain Investments Inc | $35,000 | -- |
Property History
| Date | Event | Price | Change | Sq Ft Price |
|---|---|---|---|---|
| 12/14/2018 12/14/18 | Sold | $242,900 | +1.3% | $179 / Sq Ft |
| 10/23/2018 10/23/18 | Pending | -- | -- | -- |
| 10/12/2018 10/12/18 | For Sale | $239,900 | -- | $177 / Sq Ft |
Tax History Compared to Growth
Tax History
| Year | Tax Paid | Tax Assessment Tax Assessment Total Assessment is a certain percentage of the fair market value that is determined by local assessors to be the total taxable value of land and additions on the property. | Land | Improvement |
|---|---|---|---|---|
| 2024 | $4,898 | $194,900 | $69,000 | $125,900 |
| 2023 | $3,024 | $194,900 | $69,000 | $125,900 |
| 2022 | $3,992 | $194,900 | $69,000 | $125,900 |
| 2021 | $3,976 | $194,900 | $69,000 | $125,900 |
| 2020 | $4,023 | $194,900 | $69,000 | $125,900 |
| 2019 | $3,877 | $194,900 | $69,000 | $125,900 |
| 2018 | $3,872 | $194,900 | $69,000 | $125,900 |
| 2017 | $3,696 | $194,900 | $69,000 | $125,900 |
| 2016 | $3,742 | $194,900 | $69,000 | $125,900 |
Agents Affiliated with this Home
-
Rich Gardner

Seller's Agent in 2018
Rich Gardner
RE/MAX
(802) 373-7527
8 in this area
538 Total Sales
-
Amber Foote

Buyer's Agent in 2018
Amber Foote
Blue Spruce Realty, Inc.
(802) 585-6600
10 in this area
80 Total Sales
Map
Source: PrimeMLS
MLS Number: 4723271
APN: 123-038-10182
- 3072 Upper Pleasant Valley Rd
- 429 Polhemus Rd
- 22 Brewster Ridge Dr
- 73 Jeff Heights Rd
- 3450 Lower Pleasant Valley Rd
- 115-123 Church St
- Falcons 2 Option A Unit Falcons 2, Option A
- 208 Main St
- 0 Liftside 18 at Smugglers Notch Resort Unit 5048009
- 0 Liftside 10 at Smugglers Notch Resort Unit 5034132
- 155 Sweeney Ln
- 779 Smugglers View Rd
- 51 Downes Rd
- 854 Vermont Route 108
- 89 Craig Ln
- 272 Pumpkin Harbor Rd
- 61 Cook Dr
- 647 Poker Hill Rd
- 82 Maple Ridge Dr
- 464 Pleasant Valley Rd
- 1044 Stebbins Rd
- 1050 Stebbins Rd
- 41 Thompson Rd
- 1100 Stebbins Rd
- 1017 Stebbins Rd
- 1049 Stebbins Rd
- 913 Stebbins Rd
- 1077 Stebbins Rd
- 139 Thompson Rd
- 855 Stebbins Rd
- 821 Stebbins Rd
- 36 Thompson Rd
- 000 Stebbins Rd
- 1127 Stebbins Rd
- 195 Thompson Rd
- 1212 Stebbins Rd
- 1233 Stebbins Rd
- 1290 Stebbins Rd
- 1289 Stebbins Rd
- 1289 Stebbins Rd
